|
 |
|
|
ARRCC has re-envisioned a Cape Town home’s interior layout and exterior composition to include a flowing, open-plan arrangement beneath a newly crafted self-supporting concrete roof. Named Wave Villa, the project is located on the Atlantic... |
|
|
|
 |
|
|
Castle High is a coastal farmhouse located in Pembrokeshire, Wales, designed by Hyde + Hyde Architects in 2021. The project transforms a thermally inefficient farmhouse into a contemporary residence, creating a natural-flowing horseshoe courtyard... |
|
|
|
 |
|
|
The GM Arquitecto team designed Casa E+E in Spain to offer spectacular views over the Mediterranean. Completed in 2024, this 283-square-metre house blends modern features with the essence of the original building. The design includes a sea-facing... |
|
|
|
 |
|
|
Office Crahayjamaigne designed an office in Malmedy, Belgium, that seamlessly merges into its natural surroundings. The structure, completed in 2022, features a “free” form, blending the building into the landscape with minimal visual impact.... |
|
|
|
 |
|
|
Raulino Silva designed the Leça da Palmeira House in Matosinhos, Portugal, in 2023. Situated in a consolidated urban area, the two-story house features a structure that maintains the volume of the existing construction.
On the site we found a... |
|
|
|
 |
|
|
Monticello, perched on a hill in Charlottesville, Virginia, is a symbol of early American architecture and Thomas Jefferson’s personal masterpiece. As his primary residence, it blends European neoclassical influences with...
The post Monticello... |
|
|
|
 |
|
|
two immersive light installations, two sculptures, and new watercolors are showcased at olafur eliasson\'s new york exhibition.
The post olafur eliasson’s solo show ‘your psychoacoustic light ensemble’ glows in new york appeared first on... |
|
|
|
 |
|
|
as the national academy of design approaches its 200th anniversary, chief curator discusses its reflective exhibition, \'past as prologue.\'
The post from 19th-century portraits to modern protest: exploring ‘past as prologue’ with sara... |
|
|
|
 |
|
|
from october 25 to november 3, 2024, in(visible) energy explores the fundamental forces of the universe at the mies van der rohe pavilion.
The post levitating pebble installation defies gravity at mies van der rohe’s barcelona pavilion appeared... |
|
|
|
 |
|
|
on the front view of the watch, the NASA meatball logo appears as well as the laser-etched math formula of the ?drake equation?.
The post anicorn releases ‘europa clipper’ steel watch inspired by NASA?s moon mission in jupiter appeared first... |
|
|
|
 |
|
|
Fall is the perfect season to add cozy touches to your home, and the coffee table is an ideal spot to make a statement. A well-decorated coffee table not only anchors your living room decor but also brings a touch of autumn warmth to the heart of... |
|
|
|
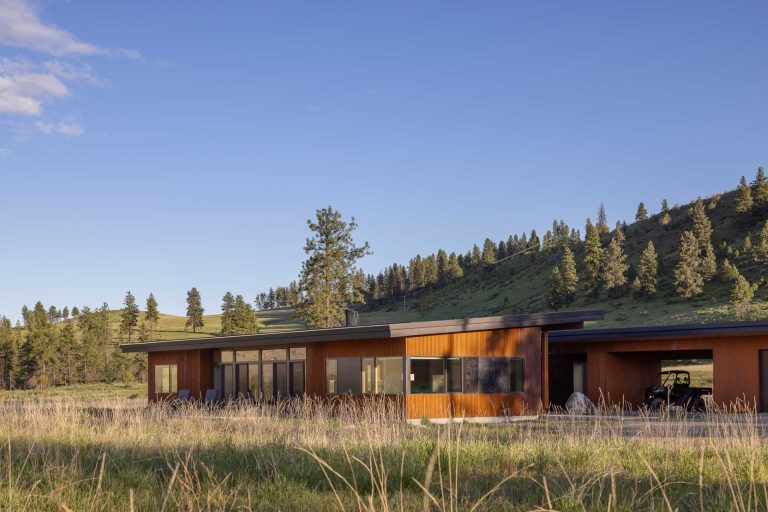 |
|
|
Prentiss + Balance + Wickline Architects has shared photos of a home they completed on 20 acres of working ranch property. |
|
|
|
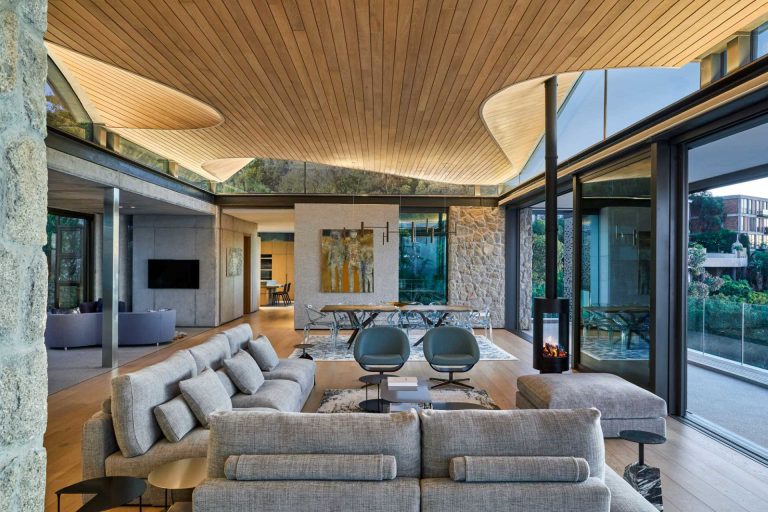 |
|
|
ARRCC has shared photos of a remodel they recently completed for a home in Cape Town, South Africa, that retained the original footprint, and received a contemporary update with a new undulating cast in-place concrete roof lined with wood on the... |
|
|
|
 |
|
|
Kee Yen Architect designed the 3-Juxta House in Malaysia, creating a refined two-level structure for a multi-generational family. Eschewing extravagance, the volumes are interconnected, accommodating diverse needs in tropical climate conditions. The... |
|
|
|
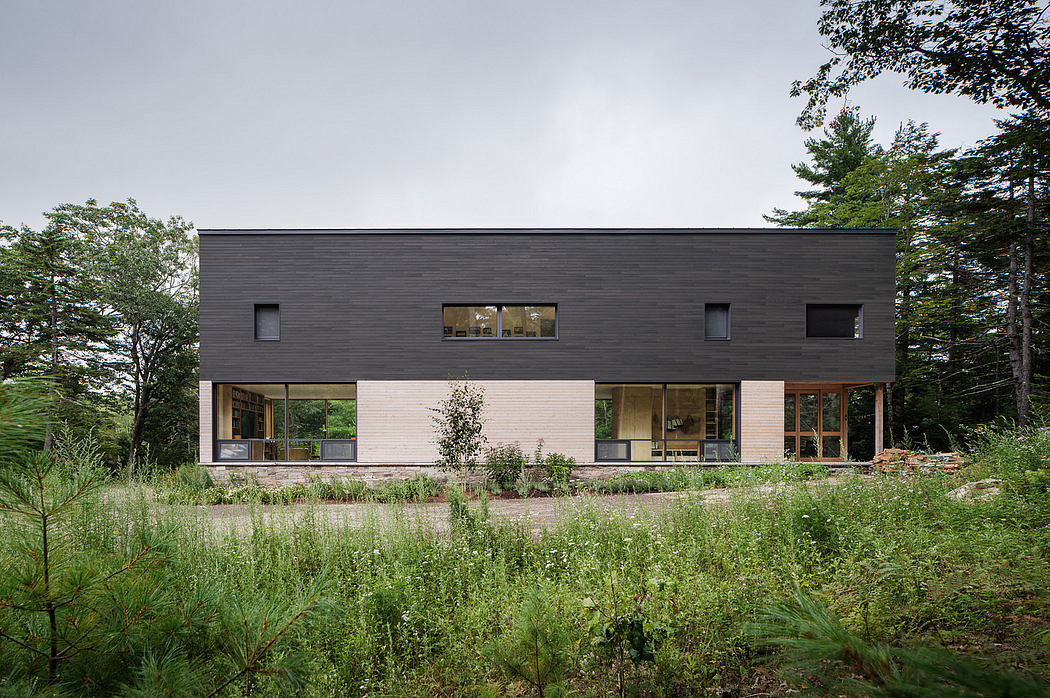 |
|
|
The Roost by OPAL Architecture sits on a wooded slope in Maine, designed as a year-round retreat for a large family. Completed in 2022, the home maximizes a limited footprint with a two-story porch, including a sheltered entry and expansive living... |
|
|
|
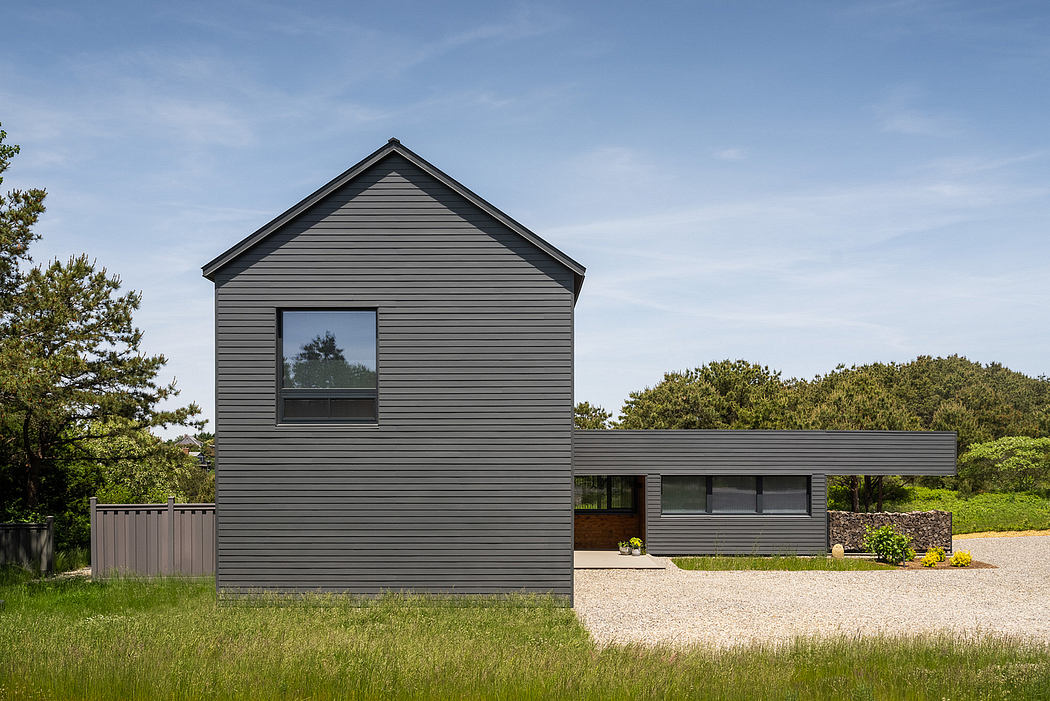 |
|
|
OPAL Architecture has nestled a modest home known as Sandbox into Cape Cod’s sand dunes, lined with brightly toned bedrooms, a deck and a neat living room. A “typical gable form” was rotated and extended to provide a series of spaces which are... |
|
|
|
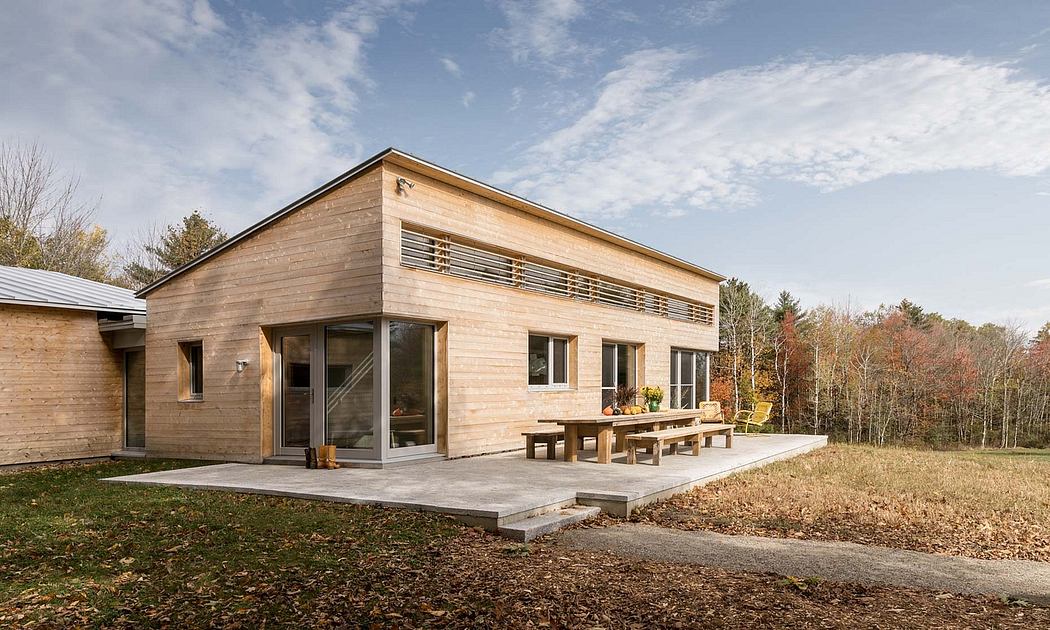 |
|
|
Maine Rural Modern by OPAL Architecture is a house in ME, United States. Designed in 2017, the project combines modernist rigor with Passive House principles, offering efficiency and architectural clarity. It features three shed-roofed wings, cedar... |
|
|
|
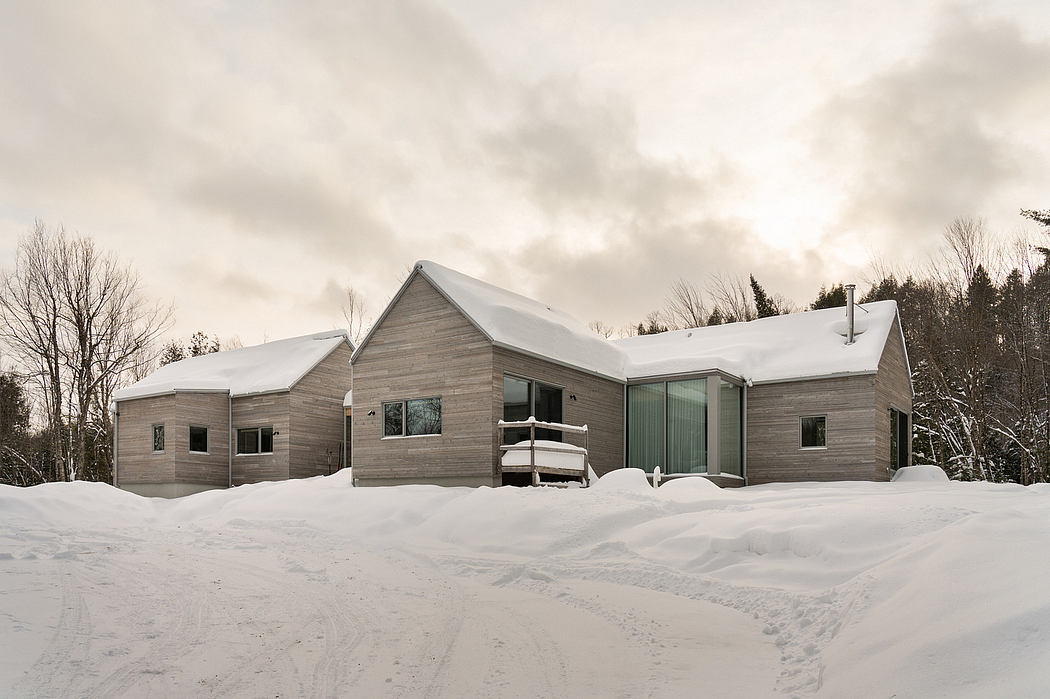 |
|
|
The remote Mountain Retreat, completed in 2021 by OPAL Architecture, overlooks a serene lake from its Canadian setting, presenting a unique architectural opportunity. A pinwheel form, highlighting a core all-wood panel, inspired the layout, designed... |
|
|
|
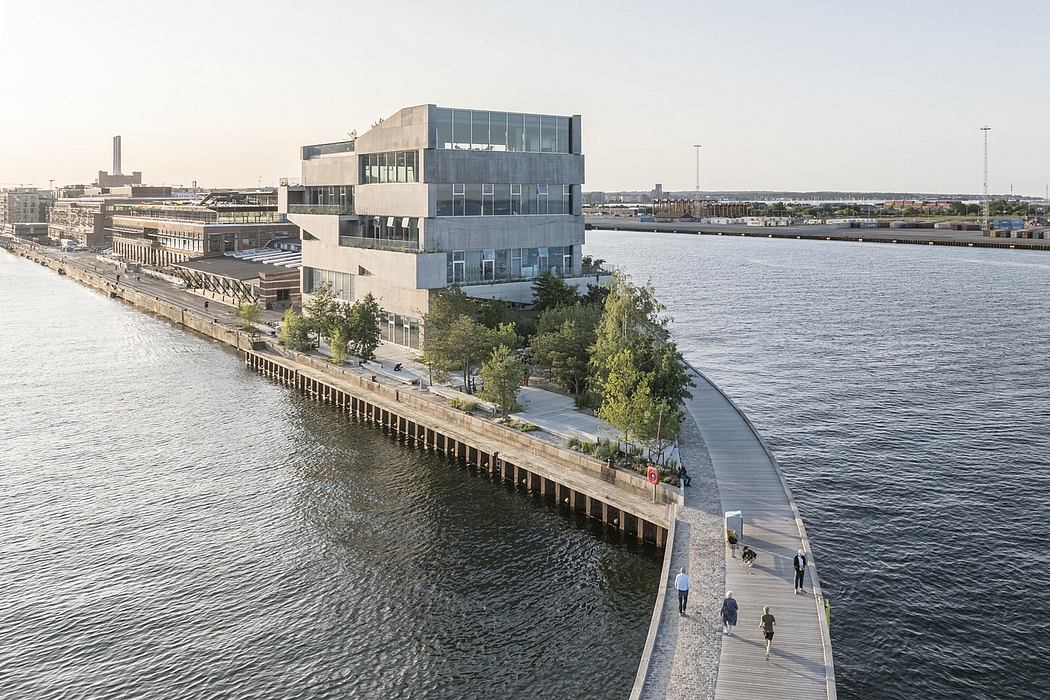 |
|
|
BIG | Bjarke Ingels Group has completed an office building for its own staff in Copenhagen, Denmark. Designed by the studio applying its LEAPP methodology, the headquarters include a landscaped outdoor park and a rooftop terrace.
Design and... |
|
|
|
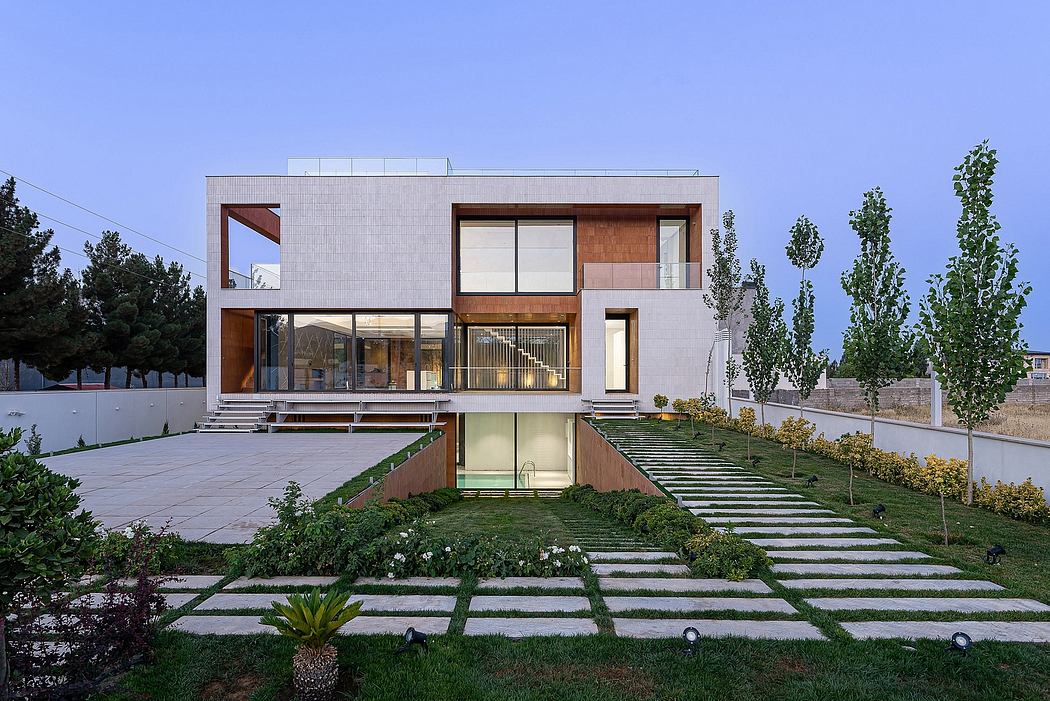 |
|
|
The Voids by Asnow Design and Construct is located in Tehran, Iran. Designed in 2024, this house features a dynamic interplay of indoor and outdoor spaces. It blends solid and void volumes, creating intrigue and vitality.
The villa’s... |
|
|
|
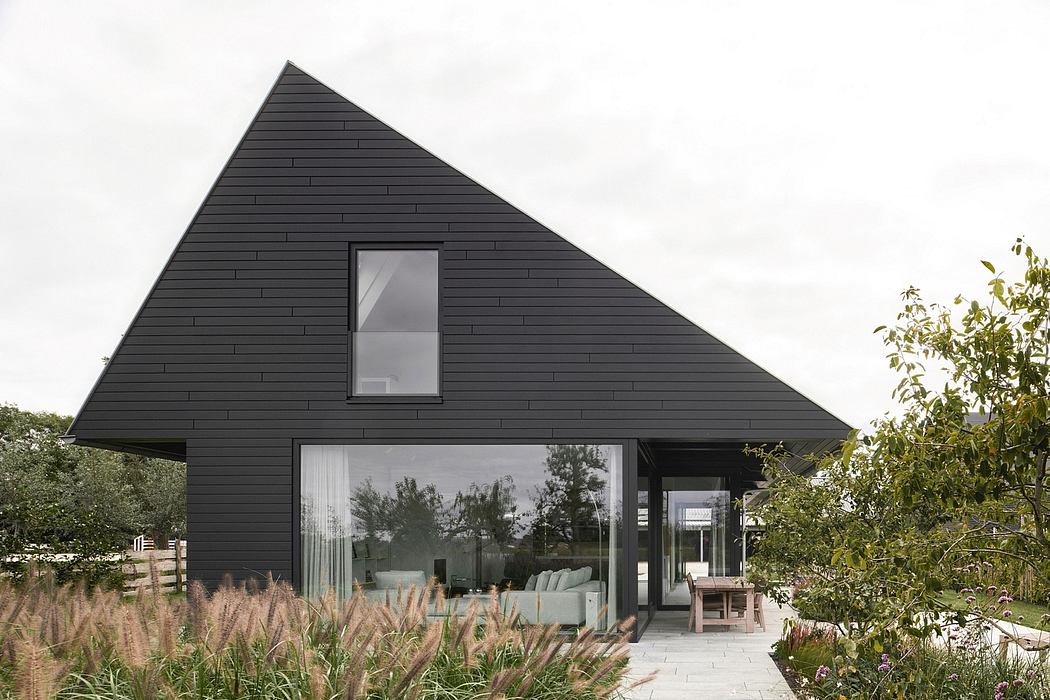 |
|
|
Vincent van Leeuwen designed Villa Ruwiel in Breukelen, Netherlands, in 2022. Situated on a historic estate, the house features an asymmetrical roof inspired by local barns, providing shade and connecting the interior to the landscape. Clad in Fraké... |
|
|
|
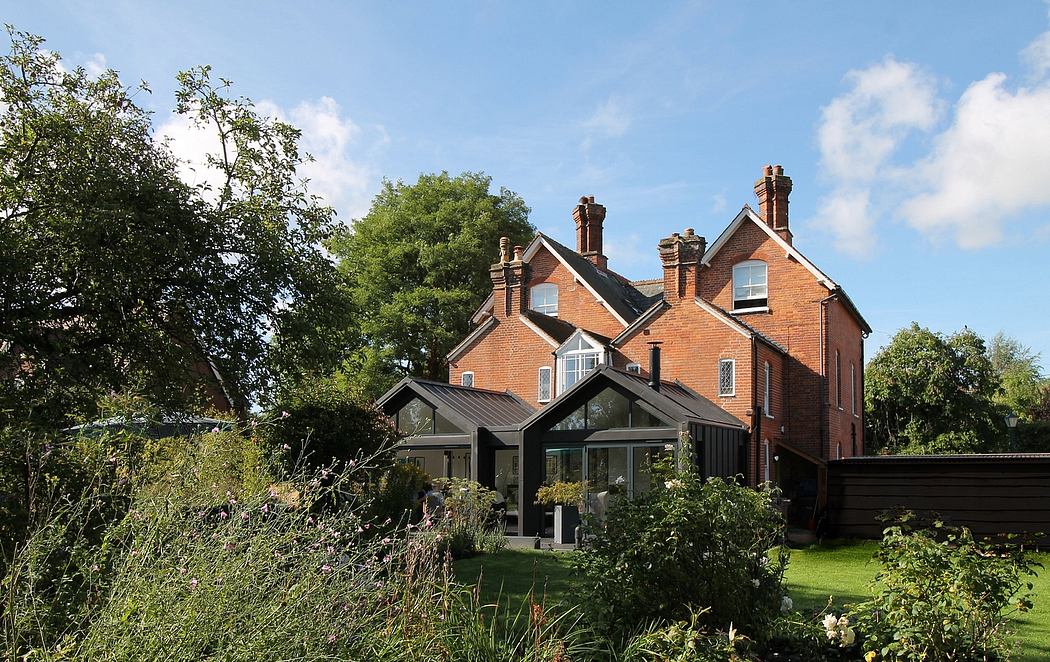 |
|
|
Wiltshire House, located in Wiltshire, United Kingdom, is a Victorian residence revamped by YARD Architects in 2017. The refurbishment includes a contemporary rear extension featuring black zinc cladding. Designed to offer open-plan living... |
|
|
|
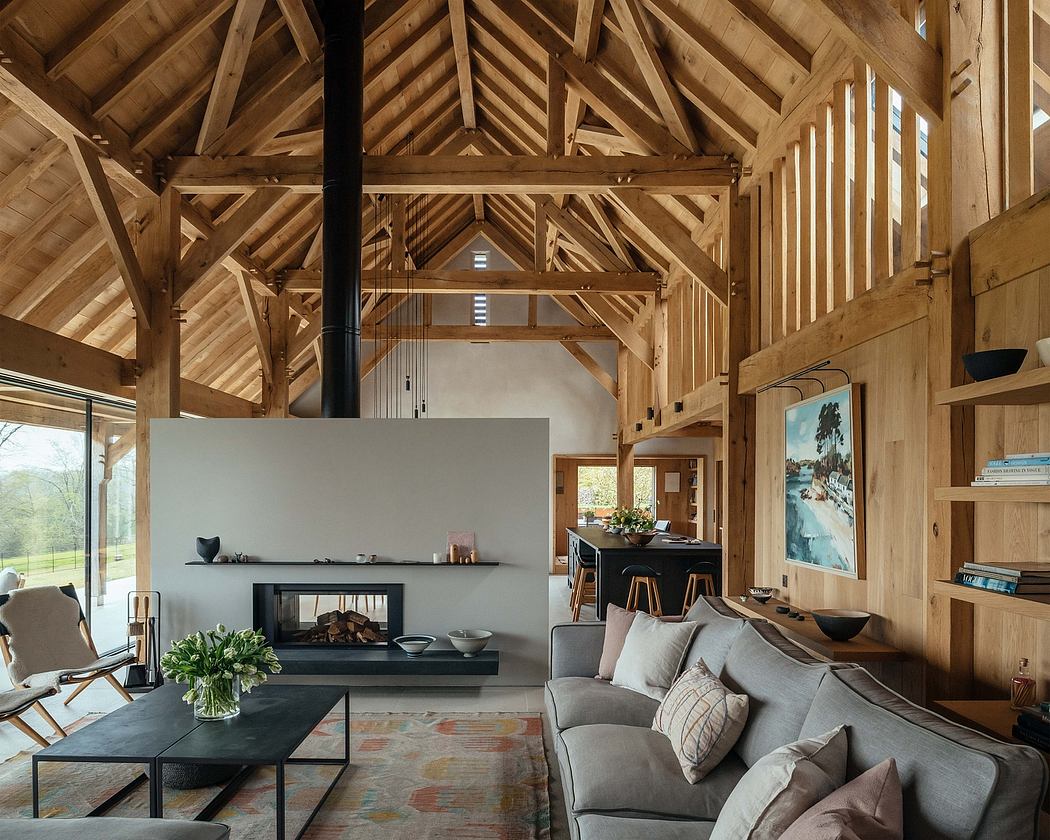 |
|
|
Set in the countryside of the North Downs in Surrey, England, McLean Quinlan‘s 2023-designed Downland Barns is a timber-framed home. This newly built house creatively fuses traditional craftsmanship with modern design, incorporating sustainable... |
|
|
|
 |
|
|
Villa Sidonius, designed by Stempel & Tesar Architekti, is a bold architectural experiment in the ?erno?ice villa district, known for its blend of early 20th-century Art Nouveau and First Republic...
The post Villa Sidonius: A Bridge-Inspired House... |
|
|
|
 |
|
|
From towering buildings to unique installations, Chicago has long built its reputation as a hub where creative architectural ideas are born. During the Chicago Architecture Biennial held in 2023, several...
The post Using Smart Glasses to Capture... |
|
|
|
 |
|
|
Casa Emma, designed by HW Studio, is a serene residential project in Morelia, Mexico. The house reflects the studio?s continuous exploration of emotional architecture, focusing on light and space as...
The post Casa Emma by HW Studio: Carving... |
|
|
|
 |
|
|
Give new life to your overlooked IKEA furniture with quick, budget-friendly upgrades that make a big impact. These clever hacks let you add personal flair to your space while transforming items that may have lost their charm or no longer... |
|
|
|
 |
|
|
Kitchens are the heart of the home, but they don’t have to look like every other one on the block. With design trends rapidly evolving, it’s time to embrace a few unconventional choices that make your kitchen feel like your own. Whether you’re... |
|
|
|
 |
|
|
Color trends in interior design evolve continually, influencing how we perceive and interact with our living spaces. As we explore the latest paint colors that are gaining popularity, it’s essential to consider how these shades can transform our... |
|
|
|
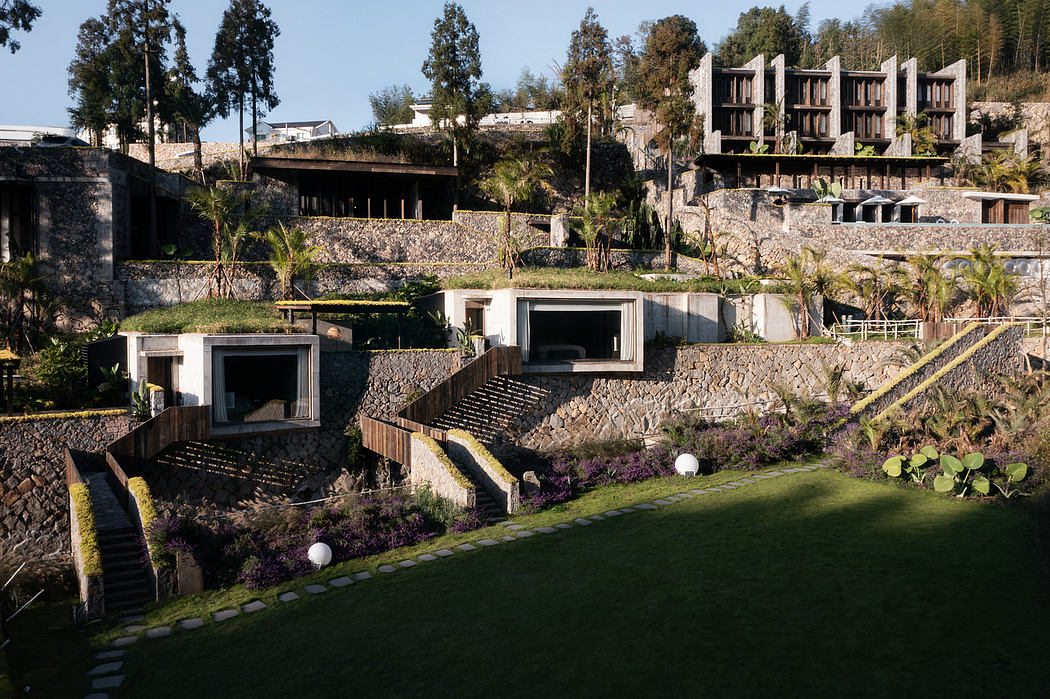 |
|
|
Murka Hotel is a newly designed hotel completed by Thinking Design in Wenzhou, China. Part of a rural revitalization initiative, the project aims to entice urban citizens to the countryside and encourage young locals to return home.
The design... |
|
|
|
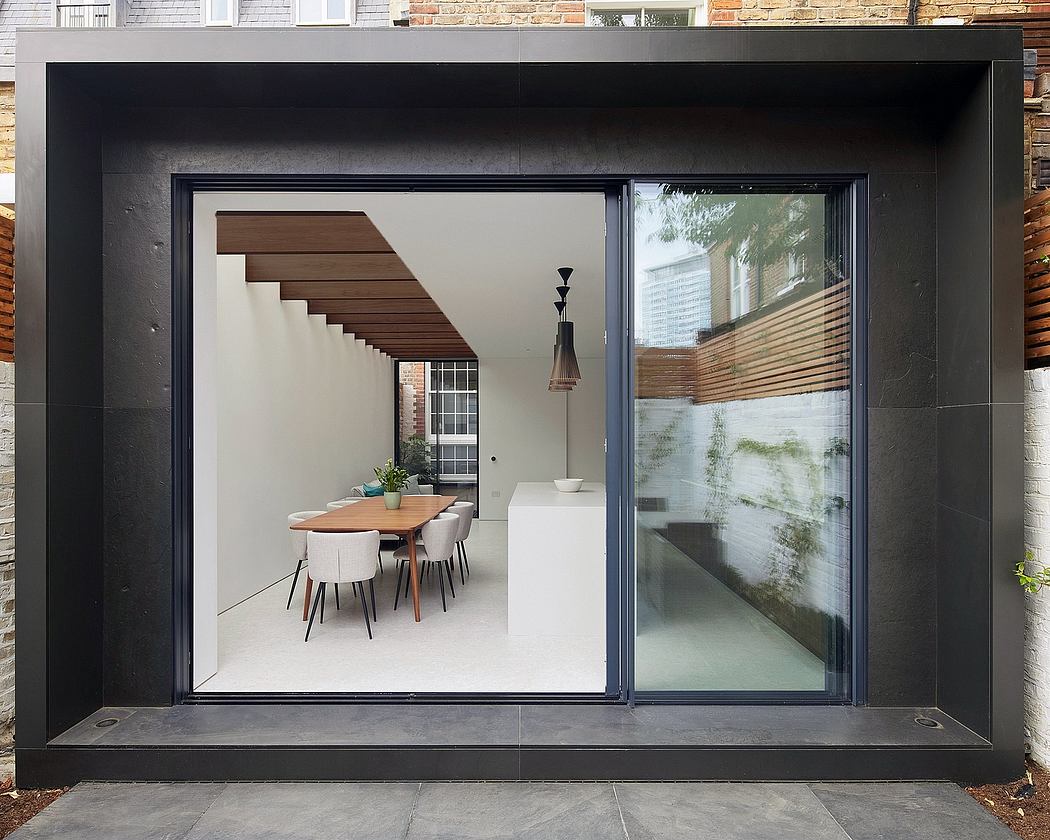 |
|
|
YARD Architects completed The Finned Extension in London, UK, in 2021, adding privacy, natural light, and impactful materials to a home reconfiguration.
Glazed Roof with Walnut Rafters
YARD Architects designed The Finned Extension in London to... |
|
|
|
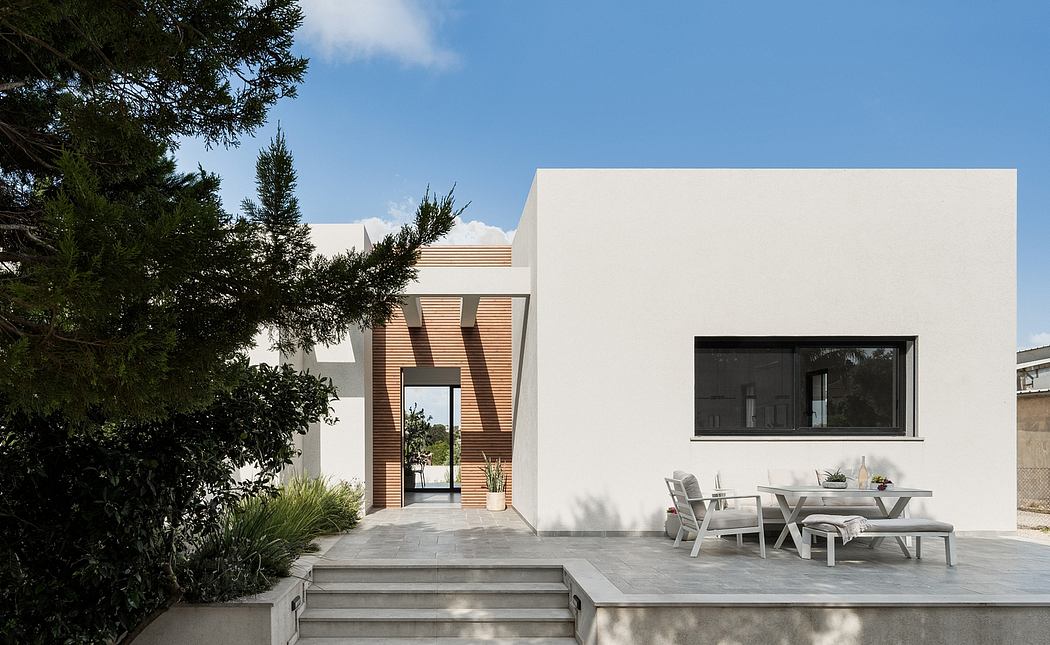 |
|
|
The CO House in Caesarea, Israel, designed by Tenne Arch in 2024, is a single-level private residence tailored for a family of five. Surrounded by pomegranate orchards and lush green landscapes, the house features captivating views from every angle,... |
|
|
|
 |
|
|
In the small district of Sforzacosta, located in Macerata, Central Italy, BDR bureau has redefined what it means to design educational spaces for young children. Completed in collaboration with the...
The post Sforzacosta Preschool in Macerata by... |
|
|
|
 |
|
|
\'I don?t know if I?ve re-interpreted the myth as much as I?ve sought to locate myself in it,\' ron norsworthy shares in an interview.
The post ‘I needed a narcissus that looked like me’: ron norsworthy on his upcoming NYC solo show... |
|
|
|
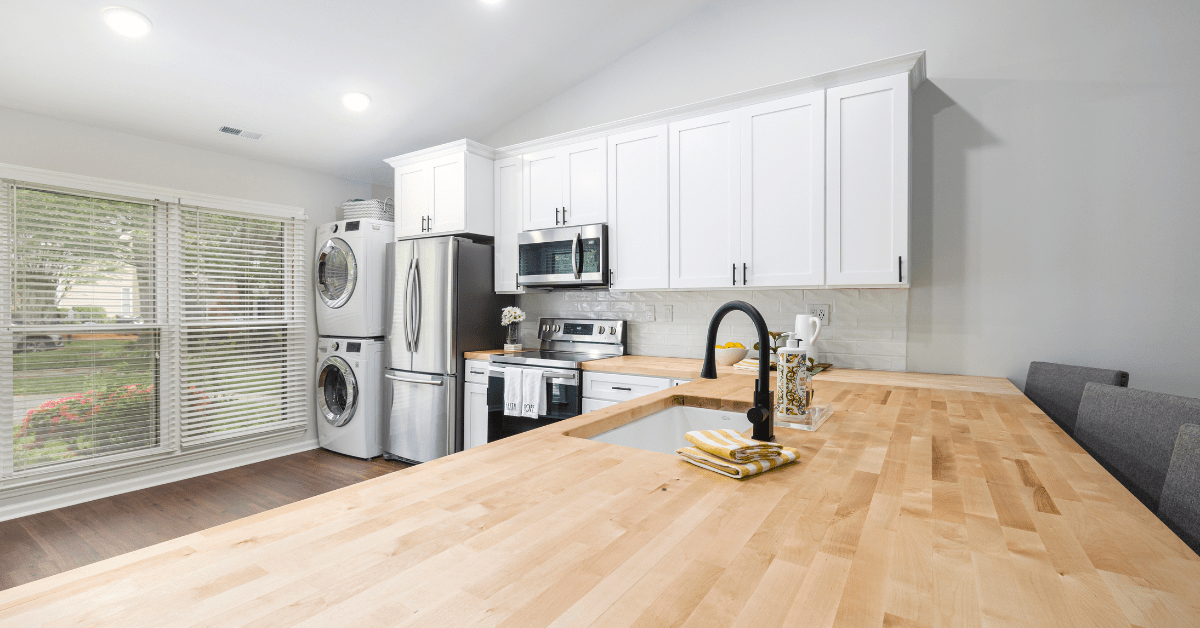 |
|
|
Our kitchen countertops often reflect our personalities and cooking styles more than we realize. From functional setups that prioritize practicality to decor that showcases a love for fresh ingredients, the items on display hint at how we use and... |
|
|
|
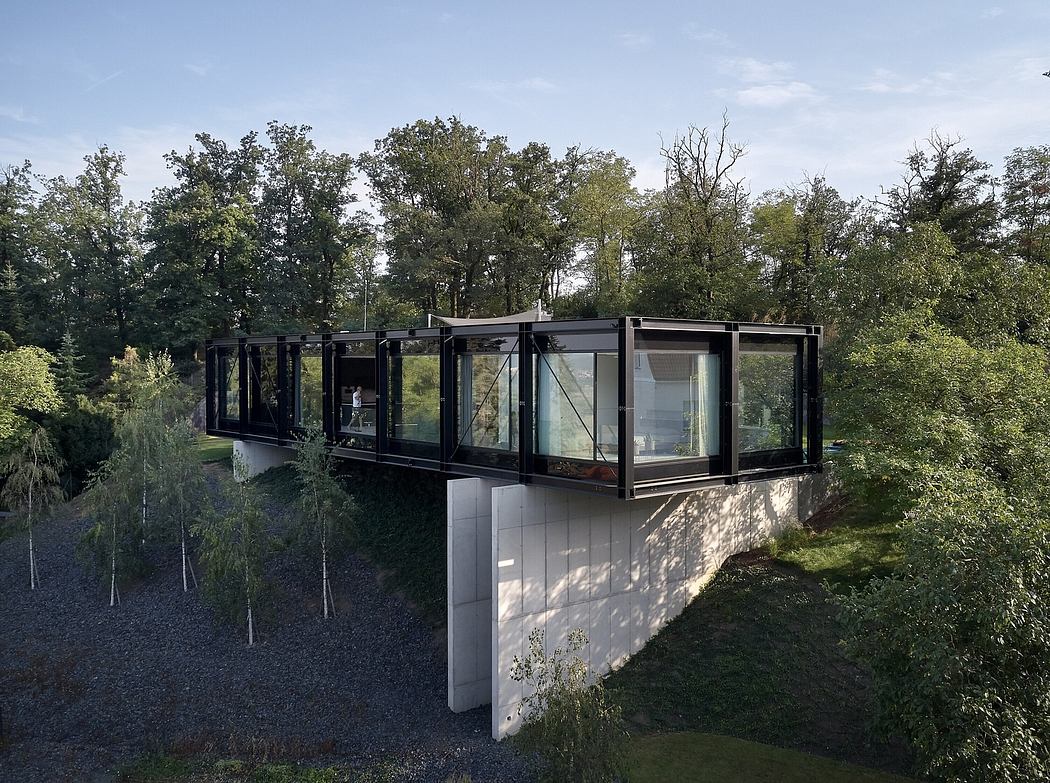 |
|
|
Villa Sidonius by Stempel & Tesar architekti is a striking house on a steep northern slope in ?erno?ice, Czech Republic, designed in 2024. Maximizing views of the Berounka Valley, the prefabricated structure features an innovative, bridge-like... |
|
|
|
 |
|
|
The Shed, located at the intersection of Hudson Yards and the High Line, embodies a bold vision for the future of cultural spaces. Designed by Diller Scofidio + Renfro with...
The post The Shed in Hudson Yards by Diller Scofidio + Renfro and... |
|
|
|
 |
|
|
scout motors is known for its dedicated following and design heritage that\'s both agricultural and undeniably cool.
The post scout motors’ all-american icons revived after four decades with two electric models appeared first on designboom |... |
|
|
|
 |
|
|
brio project aims to spark awareness and appreciation for worms? potential roles in design and sustainability.
The post plastic-eating worms sculpt molds for arnaud tantet’s metal utensils at dutch design week appeared first on designboom |... |
|
|
|
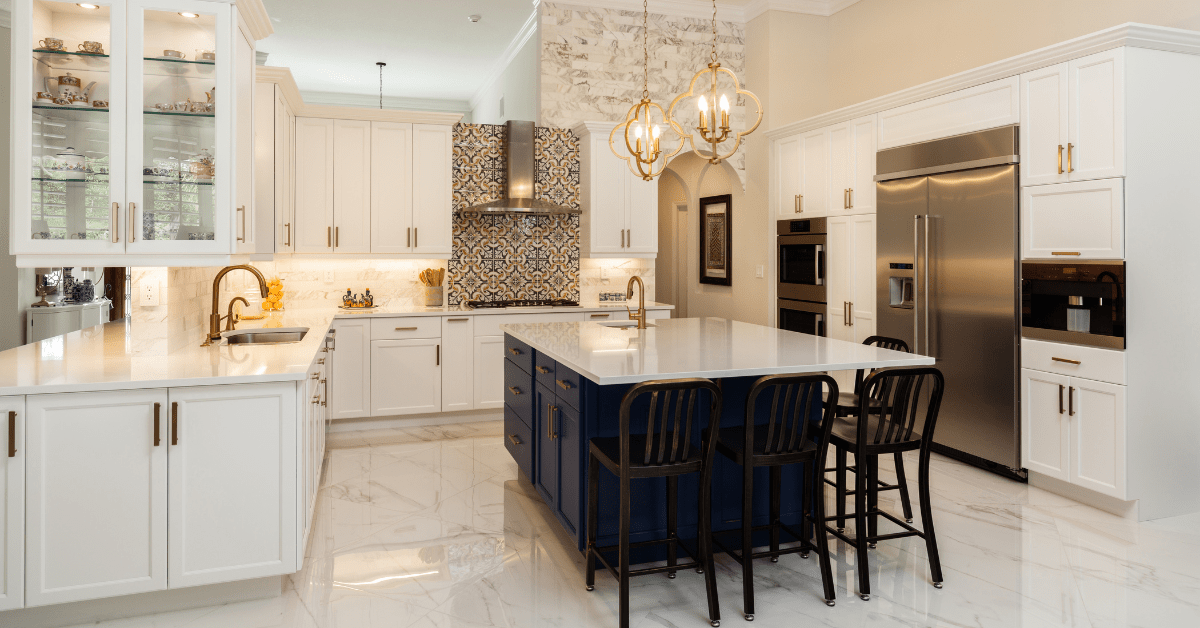 |
|
|
Moving into a new home is a fresh start and the perfect opportunity to set up your space just right. However, many of us only discover some of the best decorating tricks after we’ve already settled in. Knowing these tips before your next move can... |
|
|
|
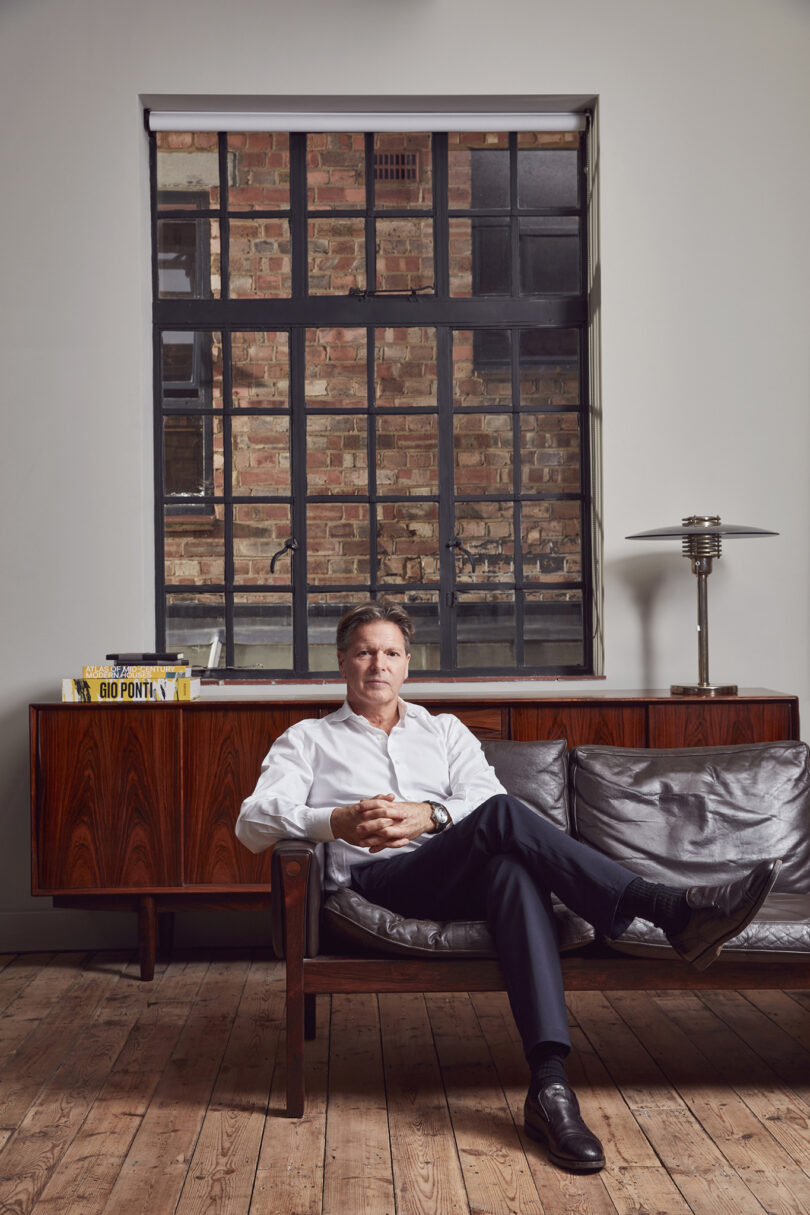 |
|
|
It was clear that Richard Parr was destined to be an architect, putting his visions to paper early on. In elementary school, the left side of his English lesson book was filled with his stories ? and a low mark for his less than stellar spelling. On... |
|
|
|
 |
|
|
In the heart of Manhattan, the High Line is an example of how visionary design can transform urban spaces into dynamic public environments. Initially constructed in the 1930s as an...
The post The High Line in New York by Diller Scofidio + Renfro,... |
|
|
|
 |
|
|
DRIFT\'s suspended installation mimics the organic, unpredictable movements of flowers.
The post DRIFT suspends pulsating installation in renaissance courtyard of florence’s palazzo strozzi appeared first on designboom | architecture & design... |
|
|
|
 |
|
|
When it comes to creating a welcoming home, the details make a big difference. While furniture and wall colors set the stage, certain decor pieces can transform your space into one that instantly feels open, inviting, and warm. Beyond the typical... |
|
|
|
