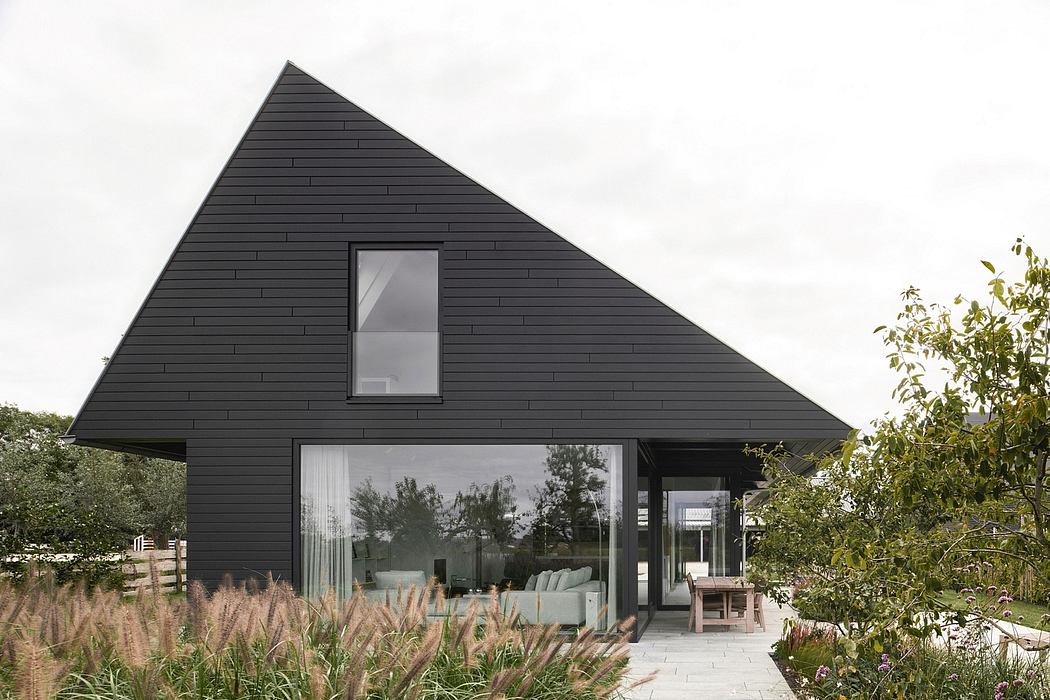Villa Ruwiel’s Asymmetrical Roof Echoes Traditional Dutch Barns

Vincent van Leeuwen designed Villa Ruwiel in Breukelen, Netherlands, in 2022. Situated on a historic estate, the house features an asymmetrical roof inspired by local barns, providing shade and connecting the interior to the landscape. Clad in Fraké wood, the energy-neutral home offers panoramic views and natural light through large sliding windows.
Asymmetrical Roof Inspired by Local Barns
Vincent van Leeuwen designed Villa Ruwiel, located in Breukelen, Netherlands. Surrounded by vast agricultural fields and overlooking a Natura 2000 area, the historic estate houses a contemporary home with an asymmetrical roof inspired by old barns in the area.
This design captures the simplicity and functionality of traditional farm buildings, adapting these elements to create a contemporary, energy-efficient home. Until 2020, the site was home to a goat farm, but has since been transformed into two lots, forming an ensemble together with the original farmhouse Nieuw Ruwiel and its hay-barn. The roofs of these barns often protruded and provided space with generous heights for work. In the case of Villa Ruwiel, the roof forms a large canopy that not only shelters the entrance and terraces but also connects the house to the surrounding landscape visually and spatially.
Energy-Neutral Home Utilizes Modern Efficiency
Designed with a focus on energy efficiency, the house is entirely energy-neutral. The large overhang provides shade in summer while allowing sunlight in winter, naturally c...
Source:
homeadore
URL:
https://homeadore.com/category/architecture/
| -------------------------------- |
| Steven Holl ramps garden over Houston's Glassell School of Art |
|
|












