|
 |
Office Crahayjamaigne Merges with Belgian Nature
|
|
Office Crahayjamaigne designed an office in Malmedy, Belgium, that seamlessly merges into its natural surroundings. The structure, completed in 2022, features a ââ¬Åfreeââ¬Â form, blending the building into the landscape with minimal visual impact....
|
|
|
|
 |
Wave Villa Introduces Curvaceous Roof and Remodelled Interior Spaces
|
|
ARRCC has re-envisioned a Cape Town homeââ¬â¢s interior layout and exterior composition to include a flowing, open-plan arrangement beneath a newly crafted self-supporting concrete roof. Named Wave Villa, the project is located on the Atlantic...
|
|
|
|
 |
Casa E+E Reflects Elegant Minimalism by GM Arquitecto
|
|
The GM Arquitecto team designed Casa E+E in Spain to offer spectacular views over the Mediterranean. Completed in 2024, this 283-square-metre house blends modern features with the essence of the original building. The design includes a sea-facing...
|
|
|
|
 |
Leça da Palmeira House by Raulino Silva
|
|
Raulino Silva designed the Leça da Palmeira House in Matosinhos, Portugal, in 2023. Situated in a consolidated urban area, the two-story house features a structure that maintains the volume of the existing construction.
On the site we found a...
|
|
|
|
 |
Castle High: Hyde + Hyde Architects Redesign Welsh Farmhouse
|
|
Castle High is a coastal farmhouse located in Pembrokeshire, Wales, designed by Hyde + Hyde Architects in 2021. The project transforms a thermally inefficient farmhouse into a contemporary residence, creating a natural-flowing horseshoe courtyard...
|
|
|
|
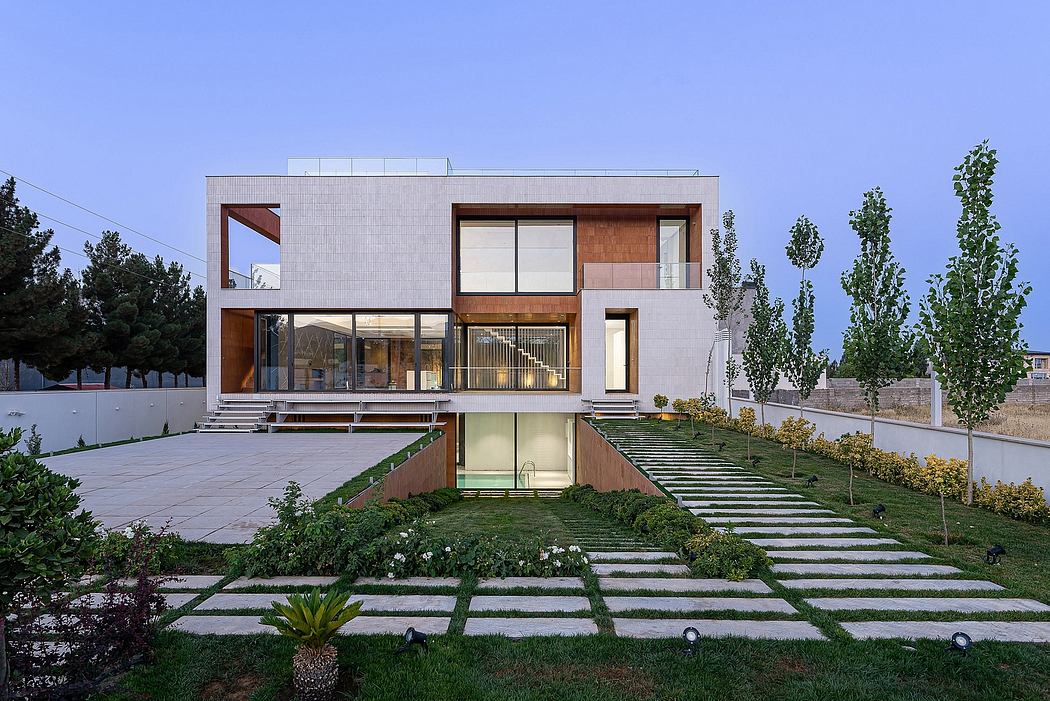 |
The Voids by Asnow Design
|
|
The Voids by Asnow Design and Construct is located in Tehran, Iran. Designed in 2024, this house features a dynamic interplay of indoor and outdoor spaces. It blends solid and void volumes, creating intrigue and vitality.
The villaââ¬â¢s...
|
|
|
|
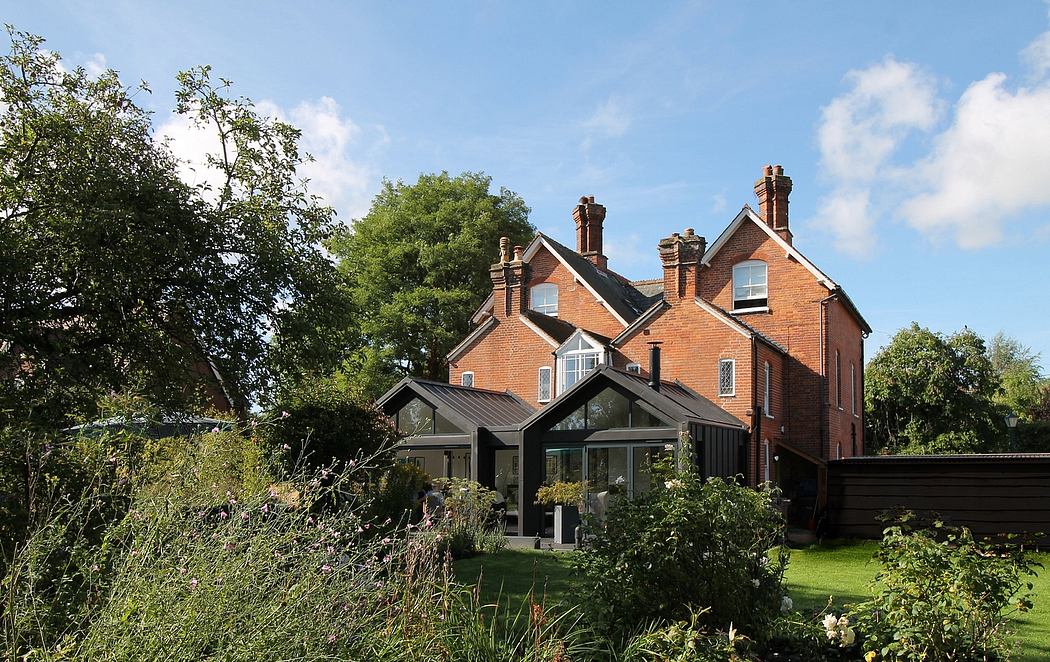 |
Wiltshire House Renovation by YARD Architects in Wiltshire
|
|
Wiltshire House, located in Wiltshire, United Kingdom, is a Victorian residence revamped by YARD Architects in 2017. The refurbishment includes a contemporary rear extension featuring black zinc cladding. Designed to offer open-plan living...
|
|
|
|
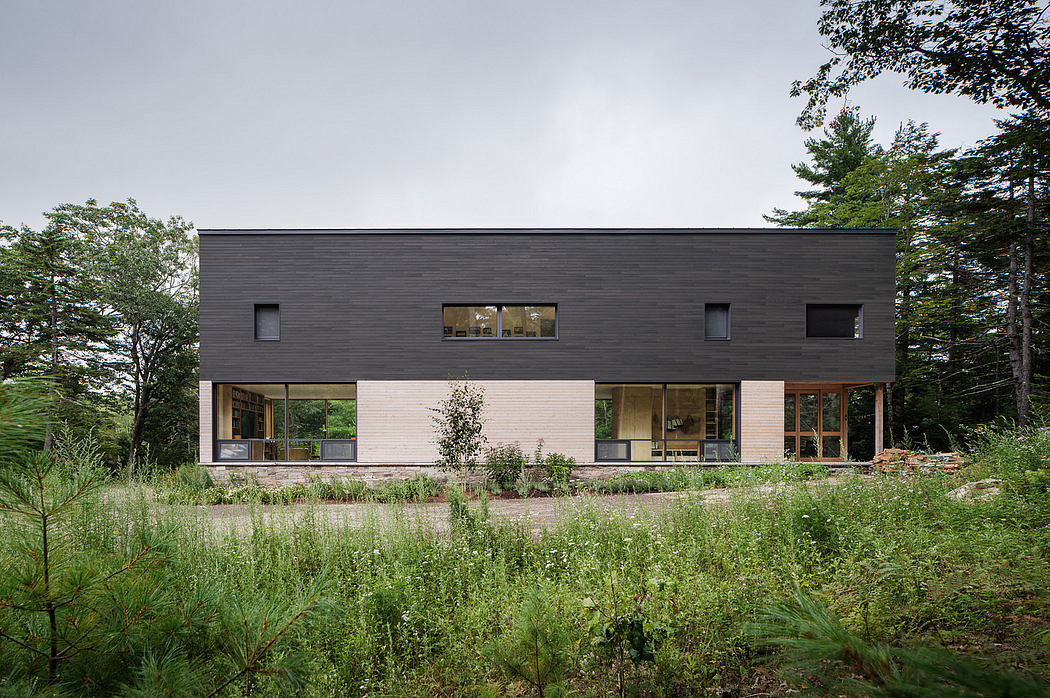 |
The Roost by OPAL Architecture Blends with Natural Landscape
|
|
The Roost by OPAL Architecture sits on a wooded slope in Maine, designed as a year-round retreat for a large family. Completed in 2022, the home maximizes a limited footprint with a two-story porch, including a sheltered entry and expansive living...
|
|
|
|
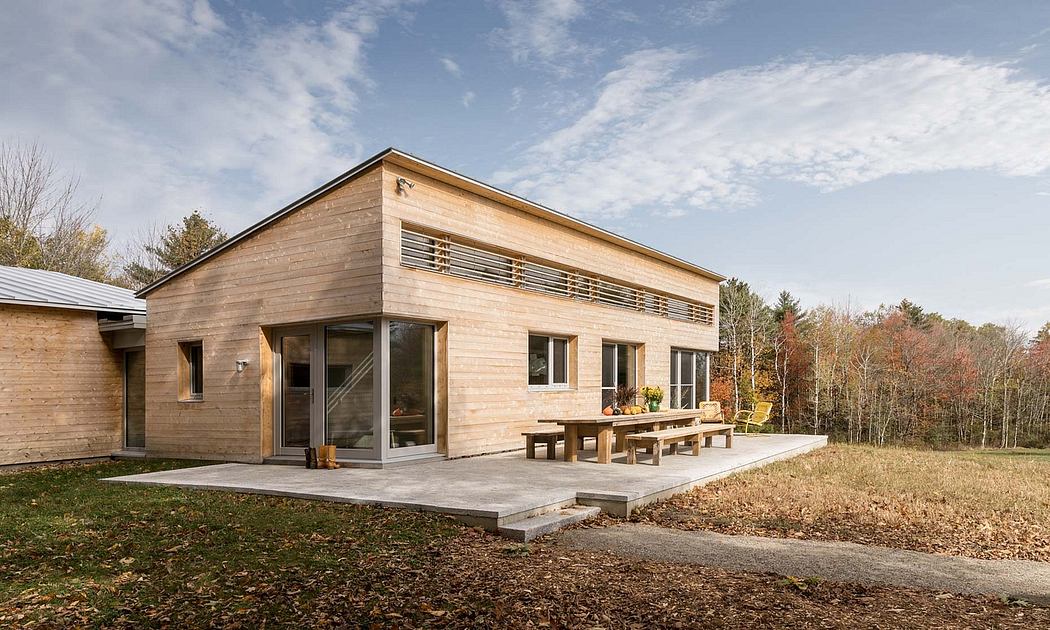 |
Maine Rural Modern Couples Modernism with Rural Vernacular
|
|
Maine Rural Modern by OPAL Architecture is a house in ME, United States. Designed in 2017, the project combines modernist rigor with Passive House principles, offering efficiency and architectural clarity. It features three shed-roofed wings, cedar...
|
|
|
|
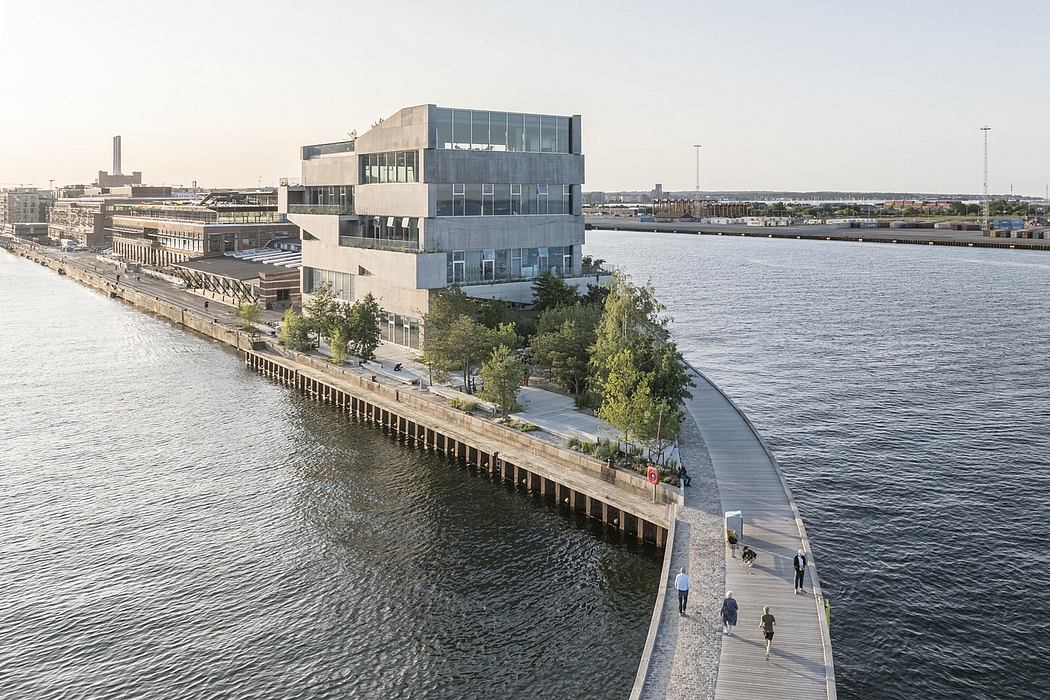 |
BIG HQ by BIG | Bjarke Ingels Group Opens in Copenhagen
|
|
BIG | Bjarke Ingels Group has completed an office building for its own staff in Copenhagen, Denmark. Designed by the studio applying its LEAPP methodology, the headquarters include a landscaped outdoor park and a rooftop terrace.
Design and...
|
|
|
|
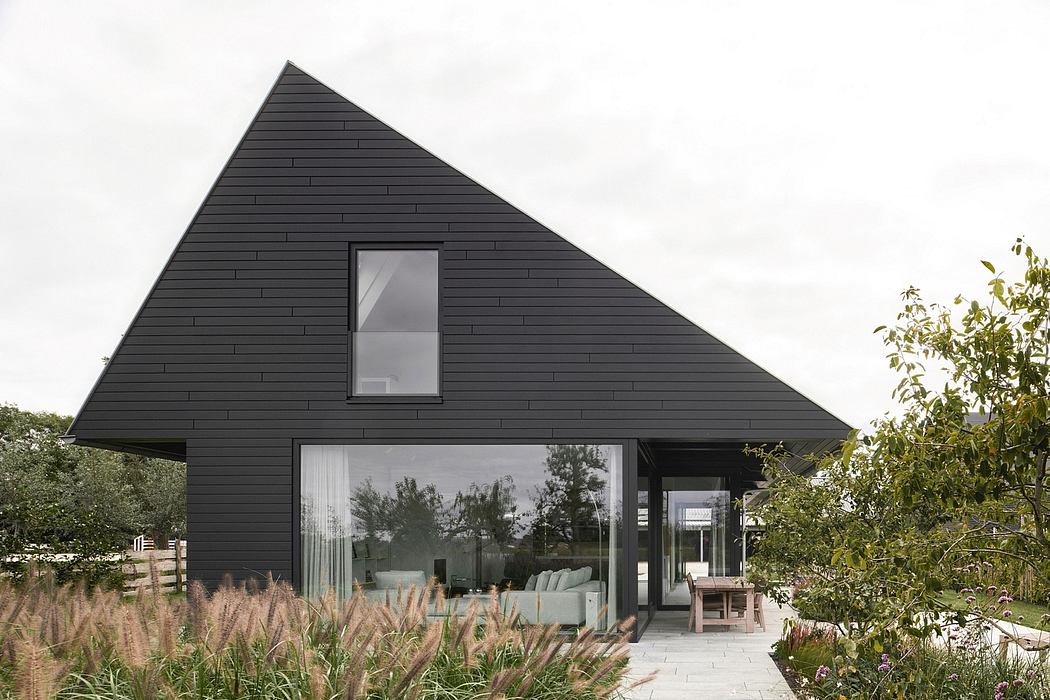 |
Villa Ruwiel’s Asymmetrical Roof Echoes Traditional Dutch Barns
|
|
Vincent van Leeuwen designed Villa Ruwiel in Breukelen, Netherlands, in 2022. Situated on a historic estate, the house features an asymmetrical roof inspired by local barns, providing shade and connecting the interior to the landscape. Clad in Fraké...
|
|
|
|
 |
3-Juxta House By Kee Yen Grants Special Relationship with the Outdoors
|
|
Kee Yen Architect designed the 3-Juxta House in Malaysia, creating a refined two-level structure for a multi-generational family. Eschewing extravagance, the volumes are interconnected, accommodating diverse needs in tropical climate conditions. The...
|
|
|
|
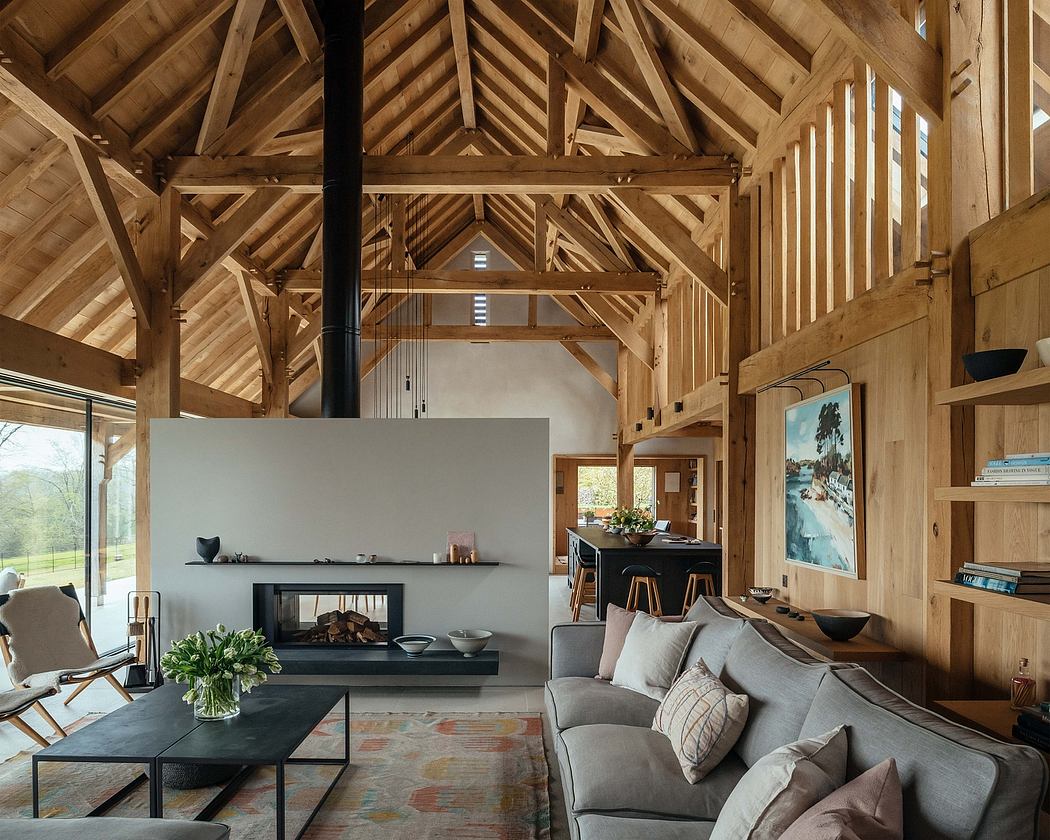 |
Downland Barns Celebrates Craftsmanship with Handmade Details
|
|
Set in the countryside of the North Downs in Surrey, England, McLean Quinlanââ¬Ës 2023-designed Downland Barns is a timber-framed home. This newly built house creatively fuses traditional craftsmanship with modern design, incorporating sustainable...
|
|
|
|
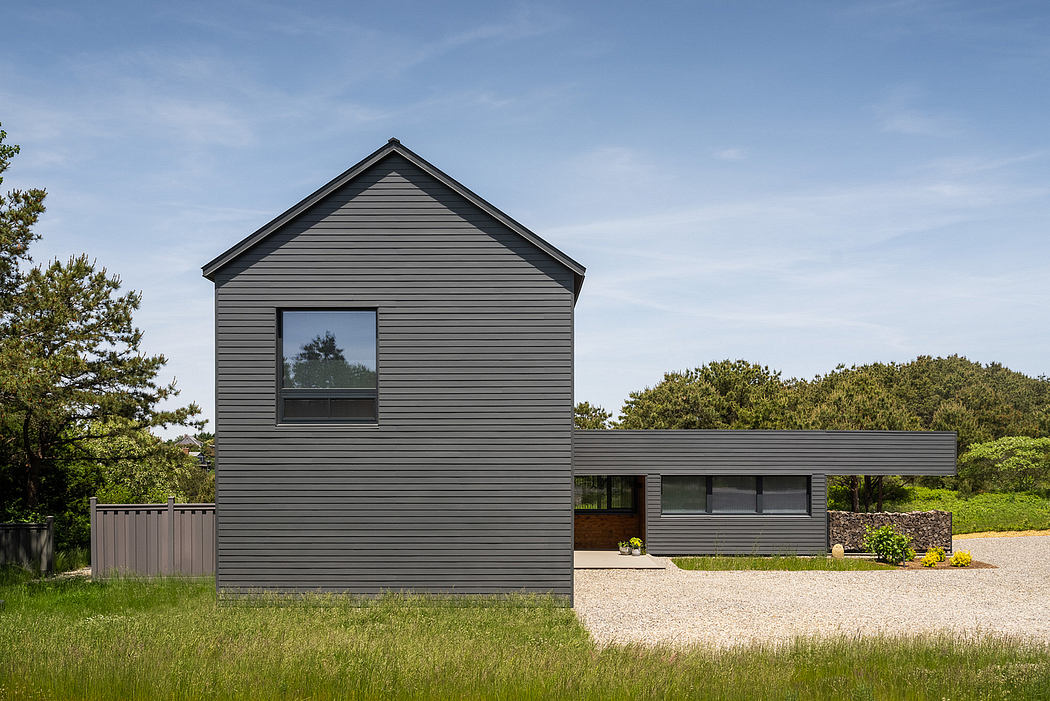 |
Sandbox Nestled by Cape Cod Sand Dunes
|
|
OPAL Architecture has nestled a modest home known as Sandbox into Cape Codââ¬â¢s sand dunes, lined with brightly toned bedrooms, a deck and a neat living room. A ââ¬Åtypical gable formââ¬Â was rotated and extended to provide a series of spaces which are...
|
|
|
|
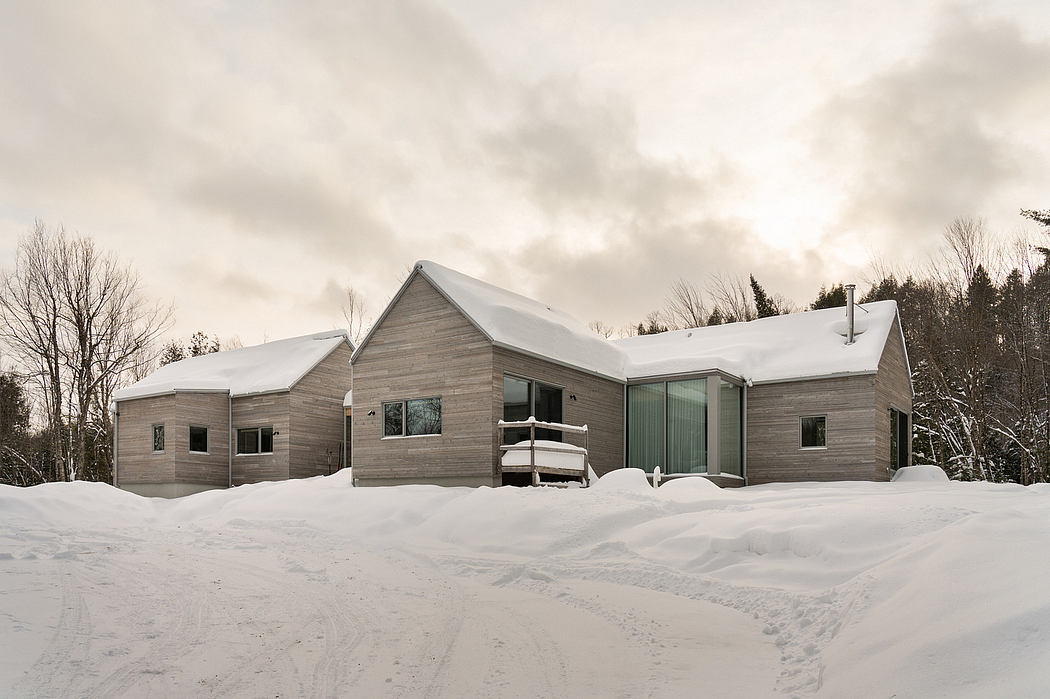 |
Mountain Retreat by OPAL Architecture Overlooks Canadian Lake
|
|
The remote Mountain Retreat, completed in 2021 by OPAL Architecture, overlooks a serene lake from its Canadian setting, presenting a unique architectural opportunity. A pinwheel form, highlighting a core all-wood panel, inspired the layout, designed...
|
|
|
|
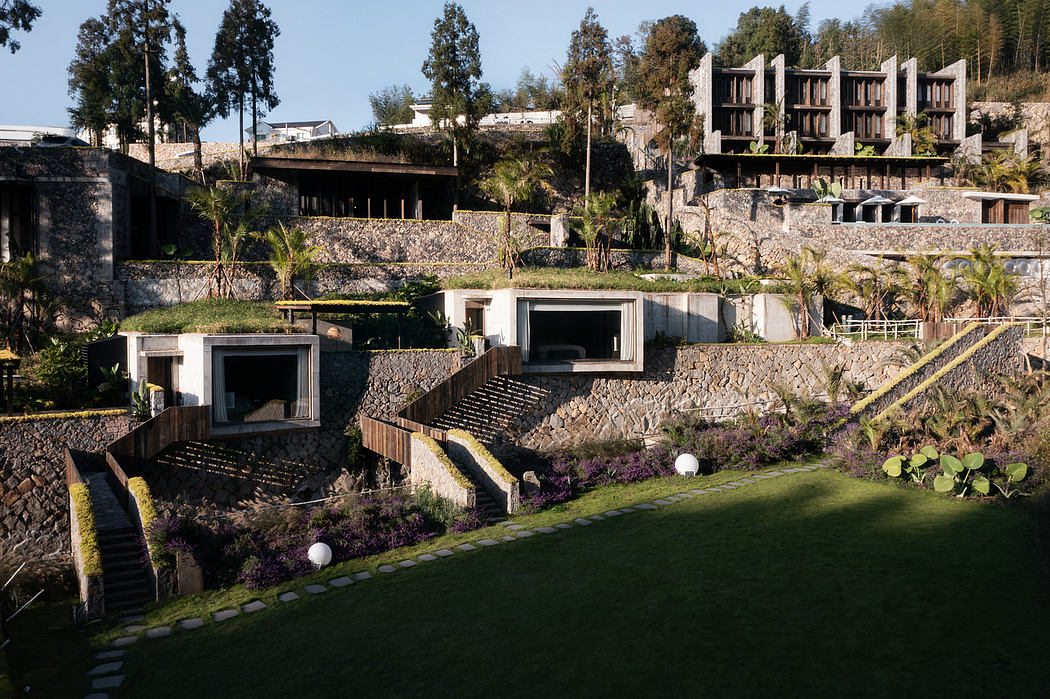 |
Murka Hotel by Thinking Design
|
|
Murka Hotel is a newly designed hotel completed by Thinking Design in Wenzhou, China. Part of a rural revitalization initiative, the project aims to entice urban citizens to the countryside and encourage young locals to return home.
The design...
|
|
|
|
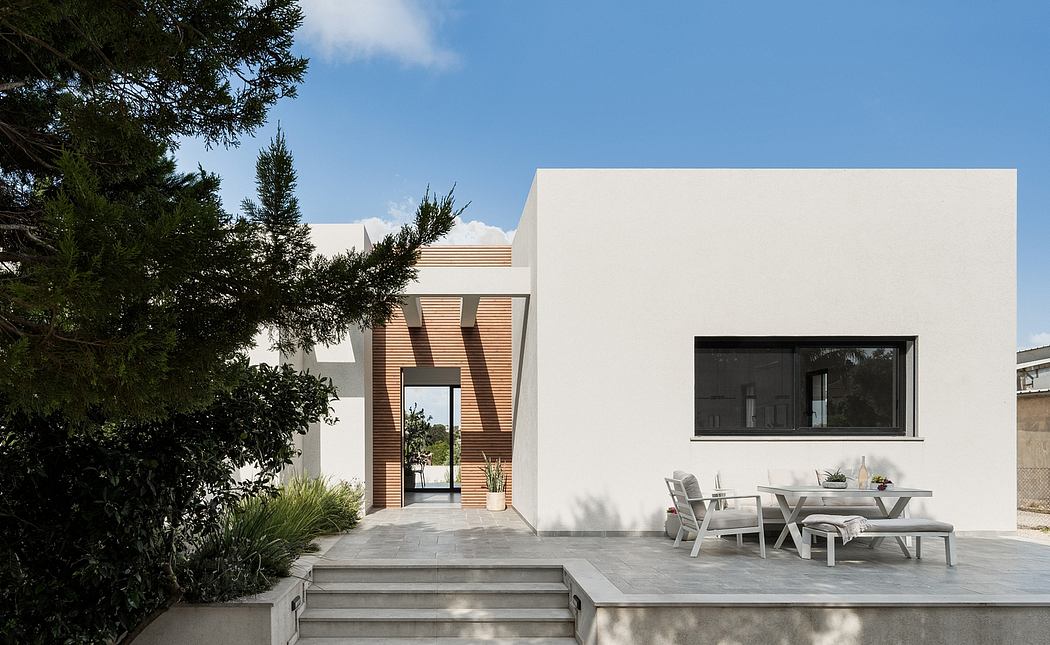 |
CO House by Tenne Arch Boasts Pomegranate Orchard Views
|
|
The CO House in Caesarea, Israel, designed by Tenne Arch in 2024, is a single-level private residence tailored for a family of five. Surrounded by pomegranate orchards and lush green landscapes, the house features captivating views from every angle,...
|
|
|
|
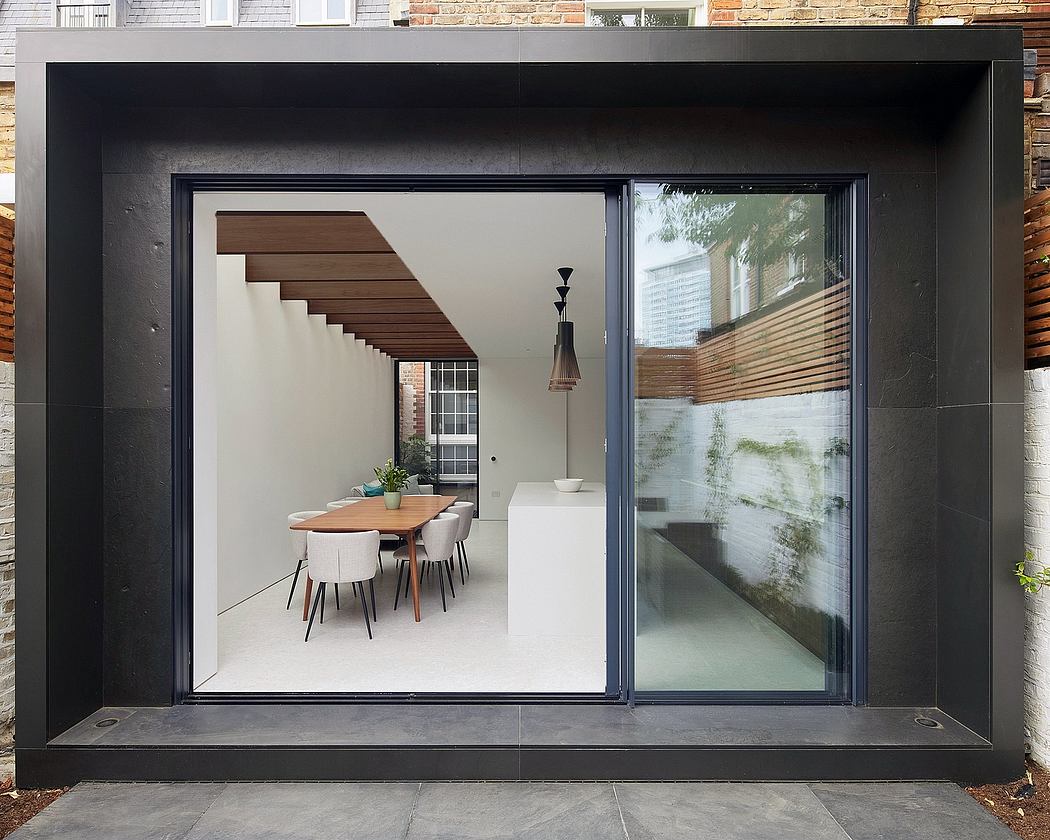 |
The Finned Extension Reconfigures London Home for Family Living
|
|
YARD Architects completed The Finned Extension in London, UK, in 2021, adding privacy, natural light, and impactful materials to a home reconfiguration.
Glazed Roof with Walnut Rafters
YARD Architects designed The Finned Extension in London to...
|
|
|
|
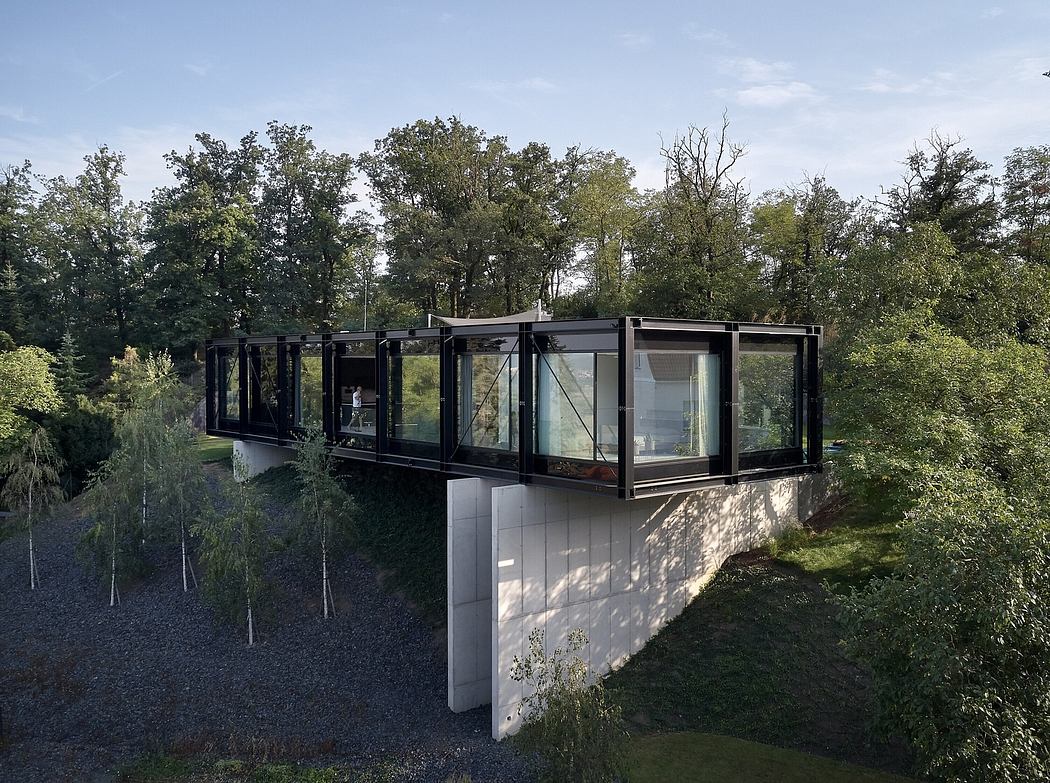 |
Villa Sidonius Offers Views of Berounka Valley from ?erno?ice
|
|
Villa Sidonius by Stempel & Tesar architekti is a striking house on a steep northern slope in ?erno?ice, Czech Republic, designed in 2024. Maximizing views of the Berounka Valley, the prefabricated structure features an innovative, bridge-like...
|
|
|
|
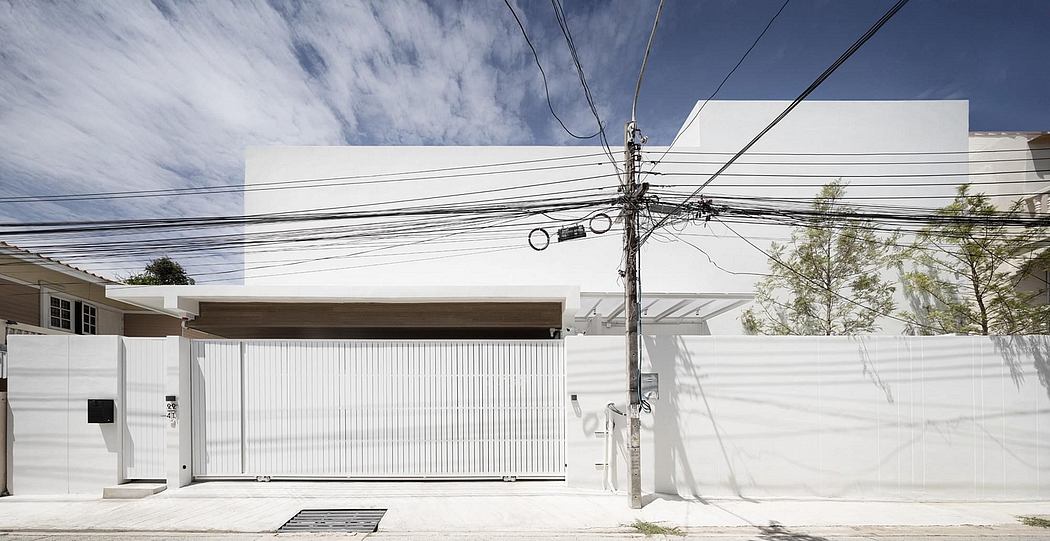 |
House SN Ensures Security Through Smart Design
|
|
In the Bangkok neighborhood Riab Mai, this home uses cantilever forms and landscaped terraces to achieve an airy, light-filled vibe. TOUCH Architect designed House SN to balance multiple needs: security, privacy, and connection to nature. The...
|
|
|
|
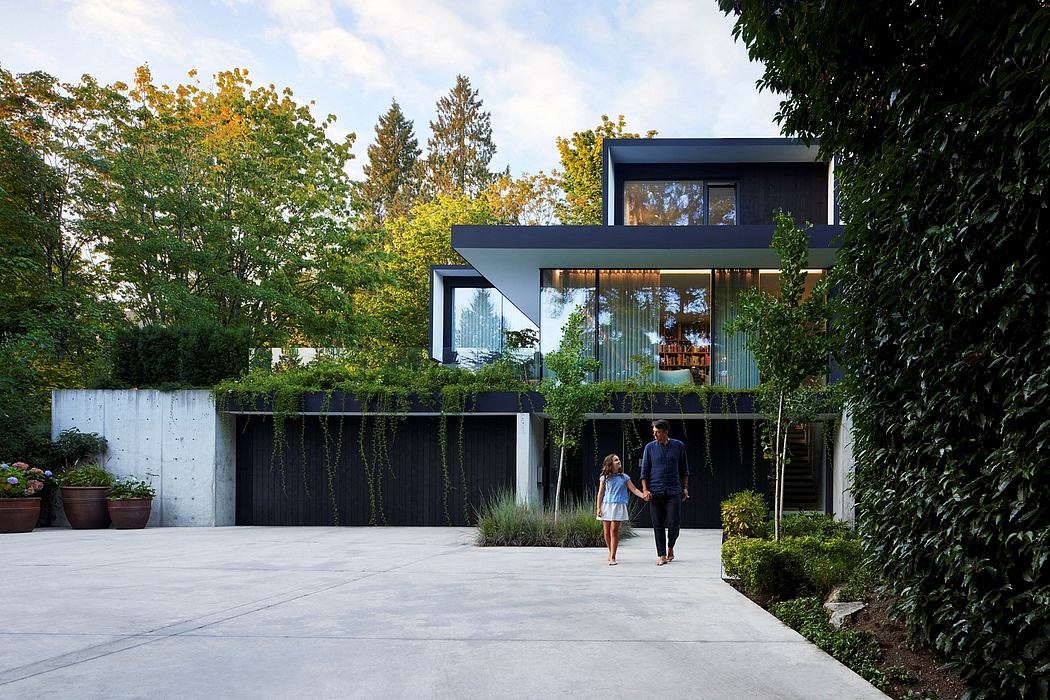 |
A Sustainable Home of Art and Authenticity: Passive Yet Cozy
|
|
Located in Vancouver, Canada, this house by Burgers Architecture embraces sustainable design without compromising aesthetic appeal. Designed to be both passive and cozy, the home features a layered, multi-level structure with floor-to-ceiling...
|
|
|
|
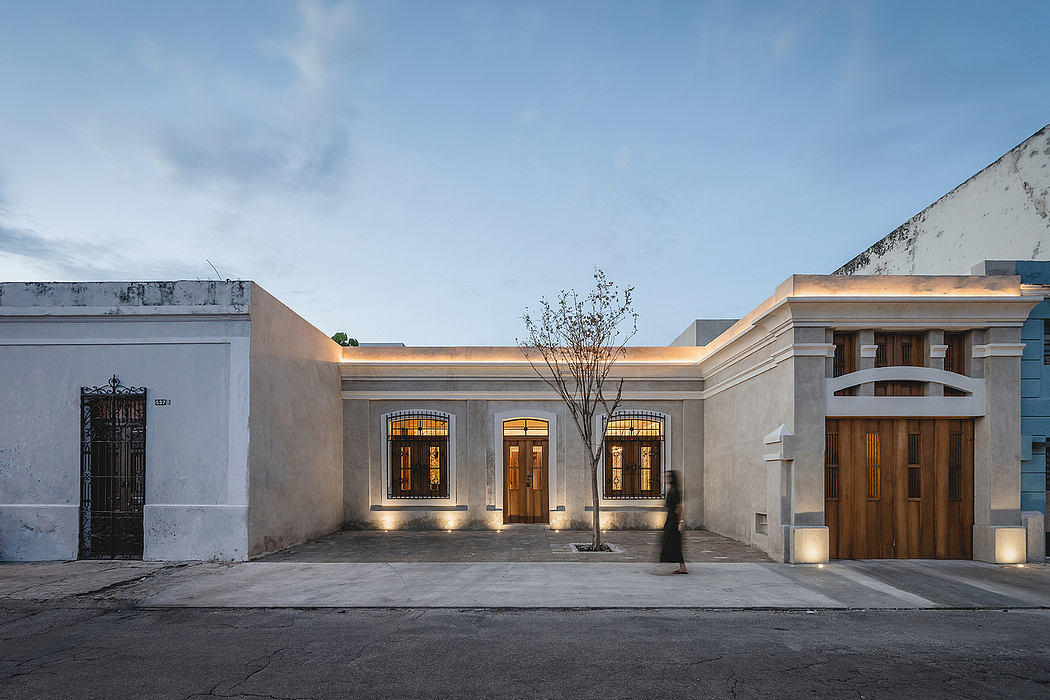 |
Edificio 55 Hotel Blends Past with Present
|
|
Edificio 55, a historic building in Mérida, Mexico, has been transformed into a hotel by Central de Proyectos SCP. Designed in 2024, the property now subtly marries its historical architecture with contemporary elements. The building, previously a...
|
|
|
|
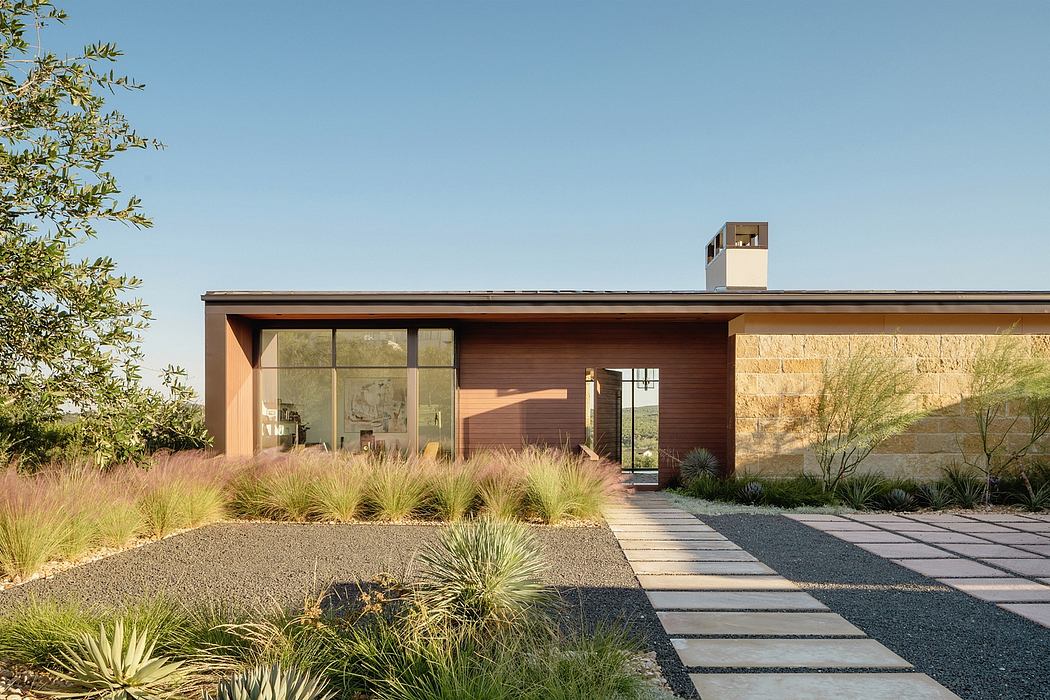 |
Laceback Terrace by LaRue Architects Blends with Hillside Landscape
|
|
Laceback Terrace by LaRue Architects harmonizes with its sloping terrain in the United States. Predominantly single-story, the design features en suite bedrooms, an exercise room with terrace access, and a soothing dry sauna. The exterior combines...
|
|
|
|
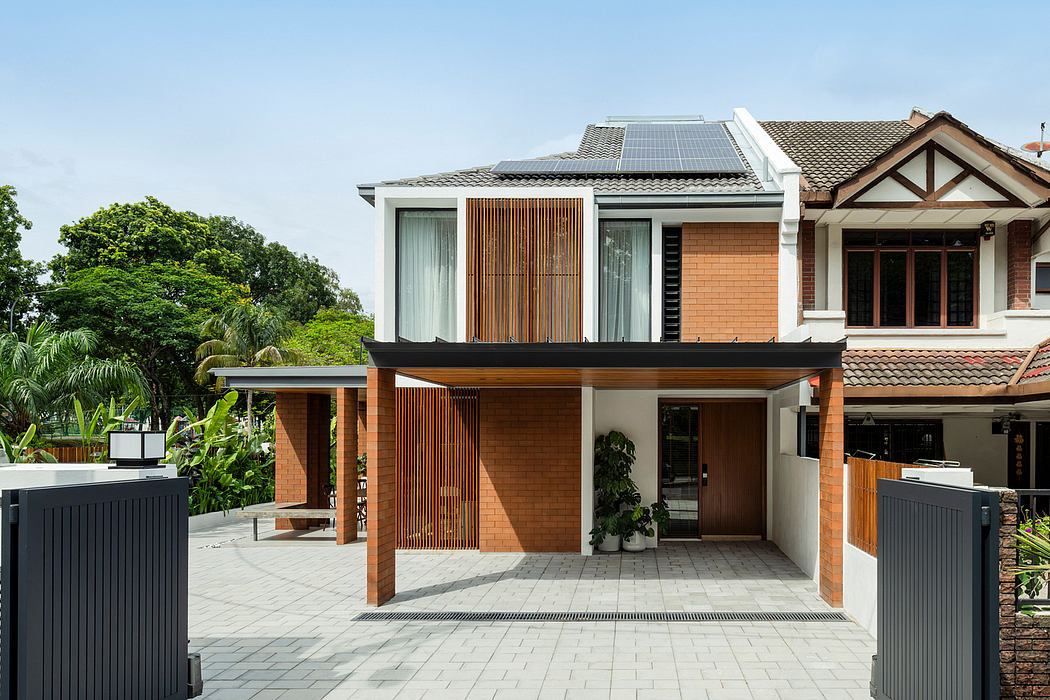 |
Skylight House by Eleena Jamil Emphasizes Natural Light
|
|
Skylight House was overhauled by Eleena Jamil Architect, modernising a disrepaired end-of-terrace building, which had been rented out for years. Completed in 2024, the structureââ¬â¢s design prioritises daylight and airflow improvement, while...
|
|
|
|
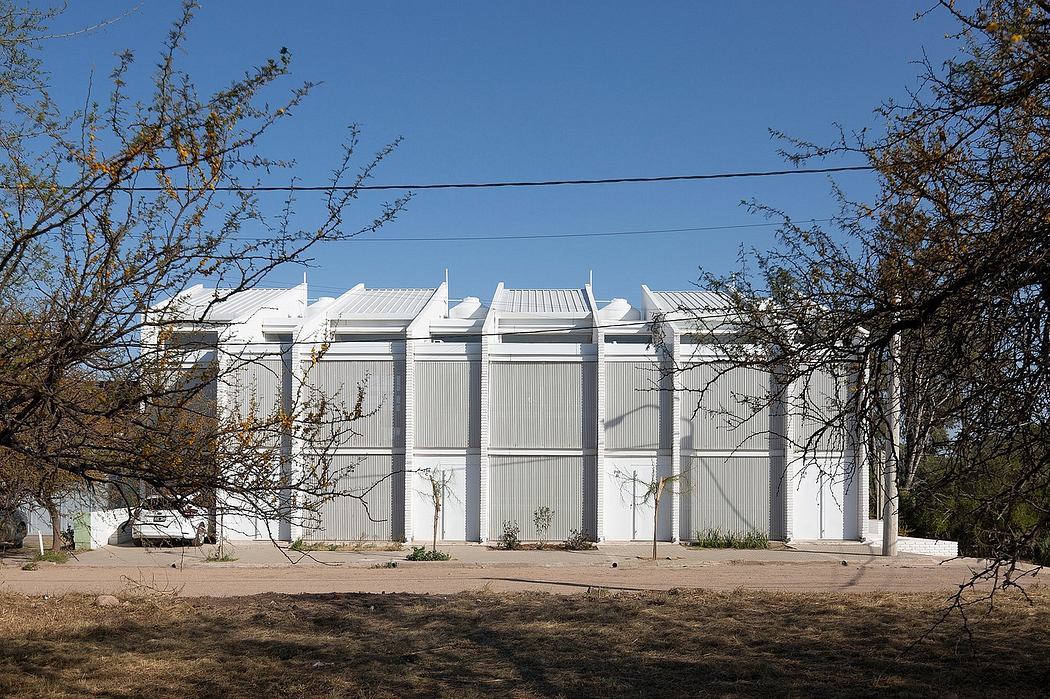 |
Housing in Jesús MarÃa Features Covered Patios with Vegetation
|
|
Carranza Vazquez arquitectos has completed a multifamily residential building in the city of Jesús MarÃa, Córdoba, Argentina. The scheme includes four 130-square-meter housing units arranged along a north-south slope and organized into two...
|
|
|
|
