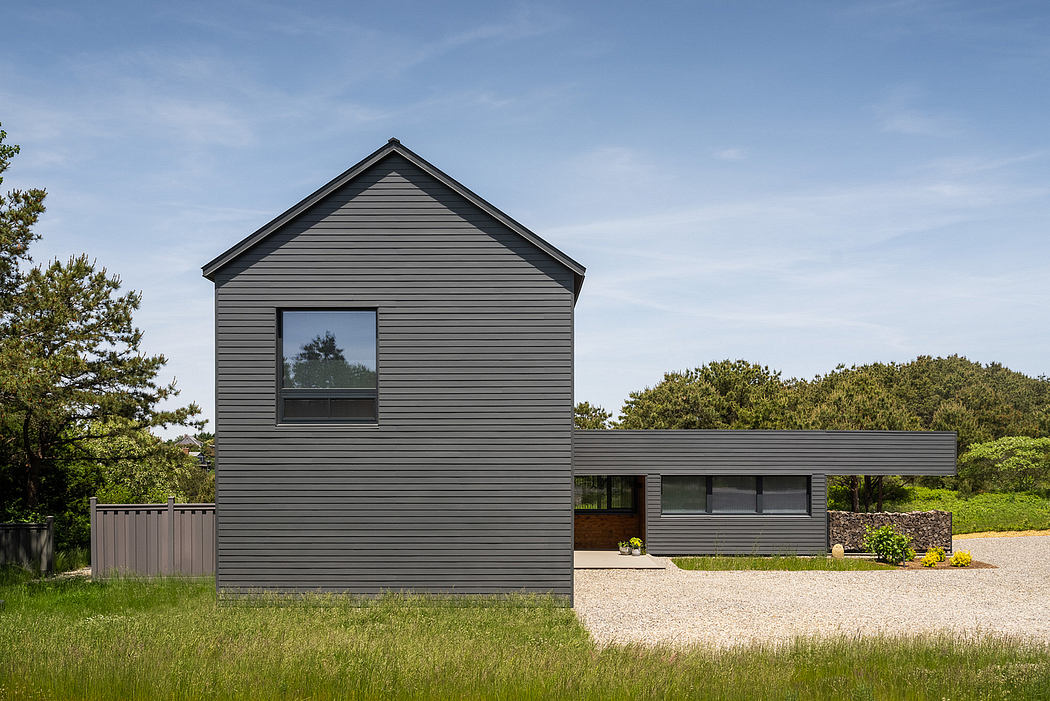Sandbox Nestled by Cape Cod Sand Dunes

OPAL Architecture has nestled a modest home known as Sandbox into Cape Cod’s sand dunes, lined with brightly toned bedrooms, a deck and a neat living room. A “typical gable form” was rotated and extended to provide a series of spaces which are “less private”, such as a garage, located in the middle of the L-shaped home. As the spaces inside become more intimate, rooms were organised with larger and smaller windows set in darkened frames.
Sandbox is nestled into the sand dunes of lower Cape Cod, on an undeveloped lot. Surrounded by single family residences, an important project goal for this family of two was maintaining a compact footprint and preserving the maximum amount of open space in the landscape.
With a natural restriction caused by the site?s topography, the home had to be located to the north of the site near the road. The design response leans into a single gabled volume, extruded to create a series of less-private programmatic spaces like entry and garage closer to the road. Complementing this tall, traditional volume is the living space, a low, L-shaped bar which frames an open, public court.
The living room extends to the outside with an articulated exterior deck as a threshold to the rest of the site. The minimalist design reinforces the Passive House standard design approach, including large, triple-pane European windows and a super insulated wall, roof, and slab-on-grade assembly.
The mechanical design utilizes high perfor...
Source:
homeadore
URL:
https://homeadore.com/category/architecture/
| -------------------------------- |
| Yves Béhar designs "world's first 3D-printed community" for Latin America |
|
|












