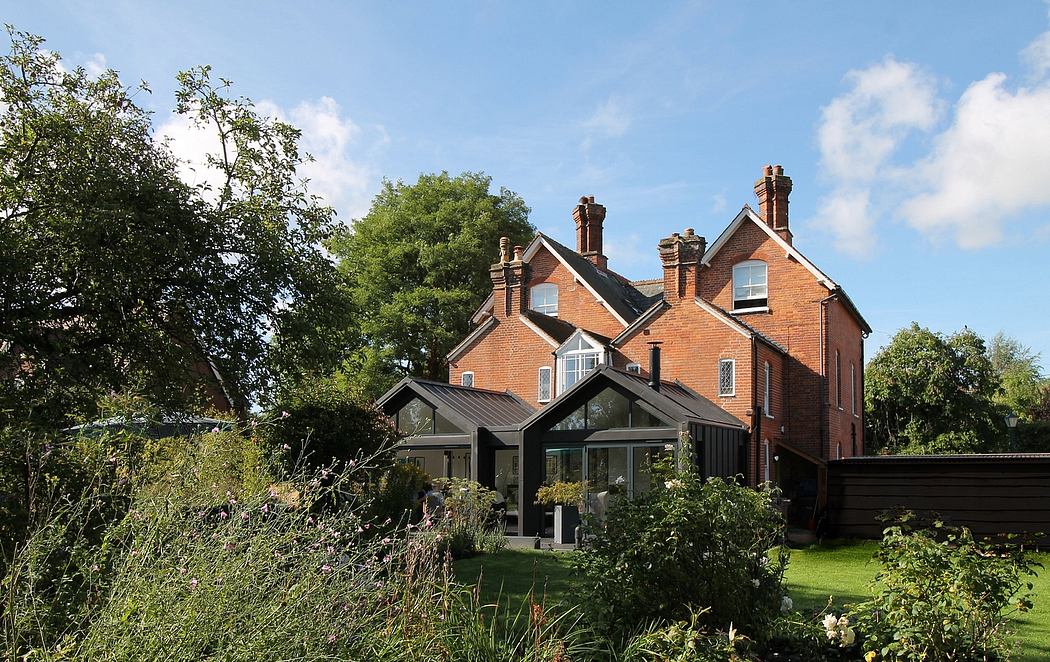Wiltshire House Renovation by YARD Architects in Wiltshire

Wiltshire House, located in Wiltshire, United Kingdom, is a Victorian residence revamped by YARD Architects in 2017. The refurbishment includes a contemporary rear extension featuring black zinc cladding. Designed to offer open-plan living accommodation, it showcases playful reinterpretations of pitched roof profiles.
Inside, the roofs define distinct zones such as dining and living areas, complemented by a suspended fireplace and folding doors that open to garden and countryside views. The design aims to blend with the scenic surroundings while maintaining a modern aesthetic.
This scheme is for the full refurbishment and extension of a large Victorian house in the West Lavington and Littleton Panell Conservation Area in a beautiful part of Wiltshire.
The clients asked for a contemporary rear extension to house new open plan living accommodation, with views out to the vineyards and valley beyond. Our design is a playful re-interpretation of the existing pitched roof profiles, clad in black zinc.
Internally, the pitched roofs are open and each roof defines a zone in the open plan space below. One roof forms the dining area and the other creates a living area, complete with a suspended fireplace overlooking the garden. Folding doors allow the space to be opened up to the deck area and countryside views.
Photography courtesy of YARD Architects
Visit YARD ArchitectsThe post Wiltshire House Renovation by YARD Architects in Wiltshire first appeared on HomeAdore.
...
Source:
homeadore
URL:
https://homeadore.com/category/architecture/
| -------------------------------- |
| Serpentine Pavilion creates "a moment of wonder" says Lina Ghotmeh |
|
|












