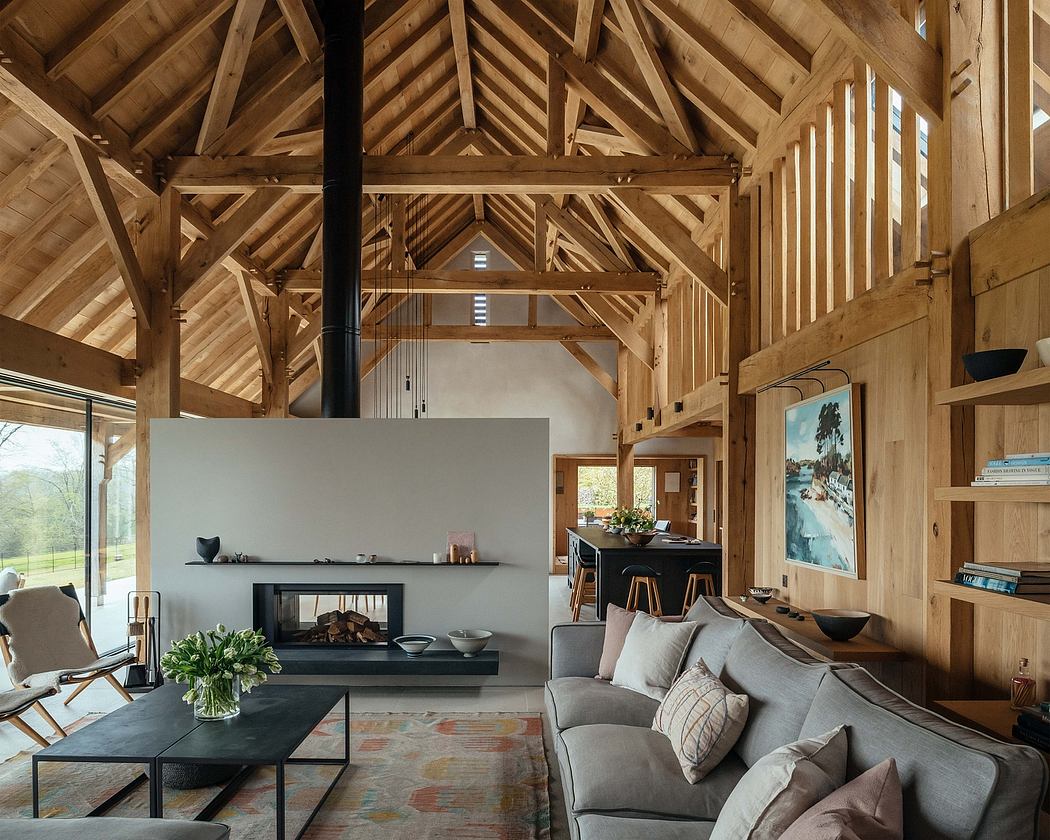Downland Barns Celebrates Craftsmanship with Handmade Details

Set in the countryside of the North Downs in Surrey, England, McLean Quinlan‘s 2023-designed Downland Barns is a timber-framed home. This newly built house creatively fuses traditional craftsmanship with modern design, incorporating sustainable features. Its three interlinked structures, enclosed by a flint wall, offer unobstructed countryside views and balance practicality and elegance in every detail.
Modern Design and Traditional Craft
Positioned within a hillside in Surrey, the Downland Barns house by McLean Quinlan integrates contemporary simplicity with traditional craftsmanship. This newly built, timber-framed family home reflects the local vernacular, surrounded by the scenic landscapes of England’s North Downs.
The architects focused on creating a space that honours traditional English materials while incorporating modern design elements. “Our clients had a vision for a modern sustainable house with practical yet beautiful interiors,” McLean Quinlan said. “This is a home with character that quietly celebrates the details.”
Handmade Timber Frame
The house is primarily constructed using sustainably-sourced timber, manufactured offsite to create highly insulated, preassembled panels.
A green oak timber frame is highlighted at the heart of the house, featuring more than 1,000 handmade pegs.
“Where uniformity might have prevailed, over 1000 handmade pegs were used in the construction of the timber frame,” McLean Quinlan...
Source:
homeadore
URL:
https://homeadore.com/category/architecture/
| -------------------------------- |
| CONSTRUCCIÃN DE UN ROMBO conocida una diagonal. Tutoriales de arquitectura. |
|
|












