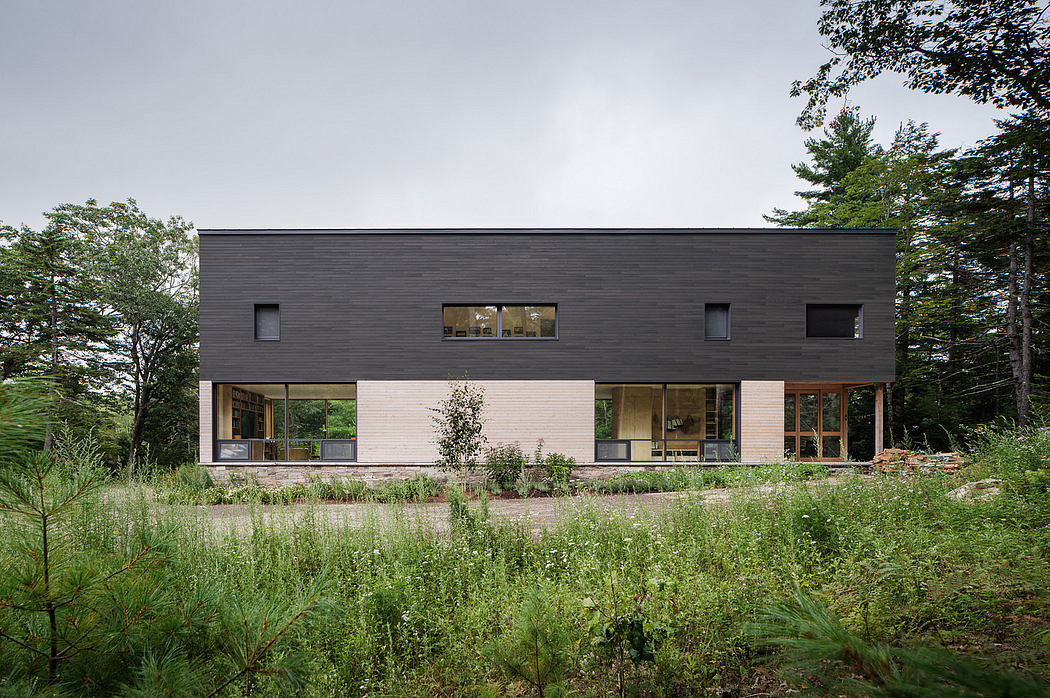The Roost by OPAL Architecture Blends with Natural Landscape

The Roost by OPAL Architecture sits on a wooded slope in Maine, designed as a year-round retreat for a large family. Completed in 2022, the home maximizes a limited footprint with a two-story porch, including a sheltered entry and expansive living spaces. Inside, native ash wood paneling complements energy-efficient features, adhering to Passive House principles.
Designing The Roost in a Limited Footprint
Perched atop a wooded slope, The Roost residence overlooks one of Maine?s lakes with filtered views of nearby mountains. OPAL Architecture designed the home as a year-round retreat, accommodating a large extended family.
The house sits within a conservation easement with a severely limited buildable footprint. To maximize the space efficiently, the design features a two-story porch, offering multiple overlapping functionalities including a sheltered entry, a screen porch, and an upstairs sleeping porch ? all within one cohesive architectural element.
Accommodation and Views from The Roost
The home places all the sleeping rooms upstairs to allow for maximum openness and connection to the landscape on the ground floor. Large areas of glass allow the slightly elevated living spaces to feel part of the surrounding woods, providing views of the natural environment.
Materials Used in The Roost
The exterior palette of materials includes a stone base that ties the building to the sloping rocky ground with minimal grading. A lower band of clear unfinished eastern cedar provide...
Source:
homeadore
URL:
https://homeadore.com/category/architecture/
| -------------------------------- |
| EFLORESCENCIA, SALITRE O ALCALINIDAD. Tutoriales de arquitectura. |
|
|












