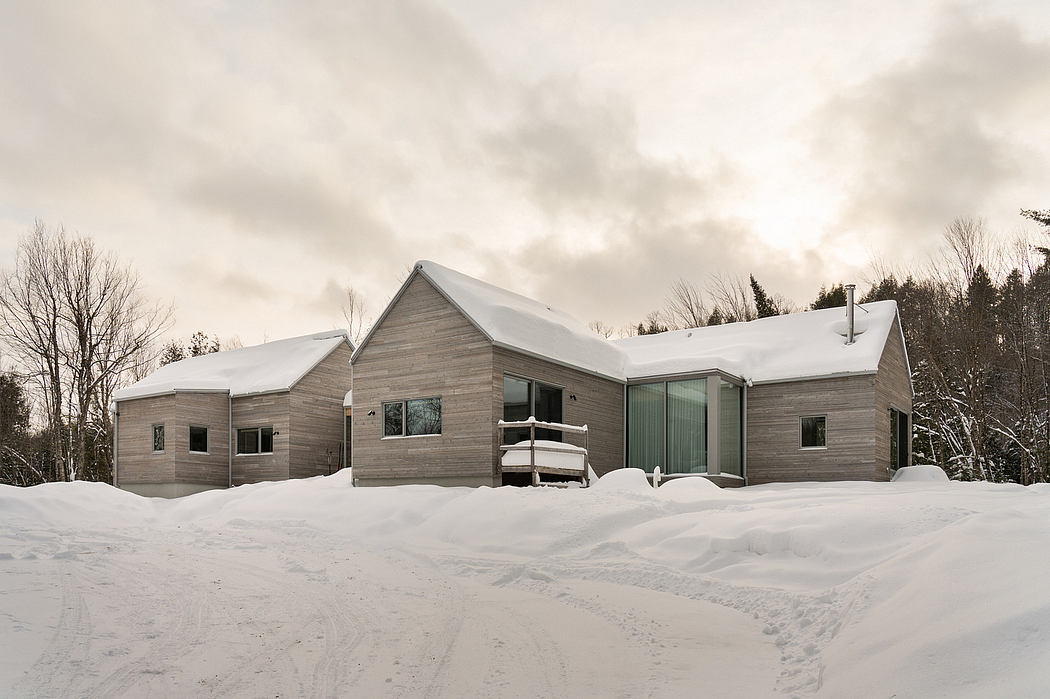Mountain Retreat by OPAL Architecture Overlooks Canadian Lake

The remote Mountain Retreat, completed in 2021 by OPAL Architecture, overlooks a serene lake from its Canadian setting, presenting a unique architectural opportunity. A pinwheel form, highlighting a core all-wood panel, inspired the layout, designed to provide privacy and maximize surrounding site views.
The Mountain Retreat residence presented a unique architectural opportunity given the remote and private site, overlooking a serene lake and rugged hills beyond. The layout of the building in the landscape resulted from the intent to create a series of private family spaces each with a unique visual connection to the surrounding site, while providing privacy for those spaces from the site access and adjacent interior spaces. To ensure privacy, the program elements are arranged in a pinwheel form, radiating from a central corridor, which also serves as the main entry of the house.
The corridor is fully glazed to maximize views to the outdoors, providing fully climatized circulation between the smaller peaked wooden volumes, in which the family spaces are housed. The goal for the architectural form language was to create a series of well-proportioned gable volumes that allow the building?s massing to break-down in terms of its scale and magnitude and integrate into the surrounding natural environment.
To help ensure that the home is energy-efficient, comfortable and healthy to occupy, the shell and mechanical systems were designed based on the Passive House principals. Th...
Source:
homeadore
URL:
https://homeadore.com/category/architecture/
| -------------------------------- |
| Lindsey Adelman creates quivering tree-like chandelier for Nike |
|
|












