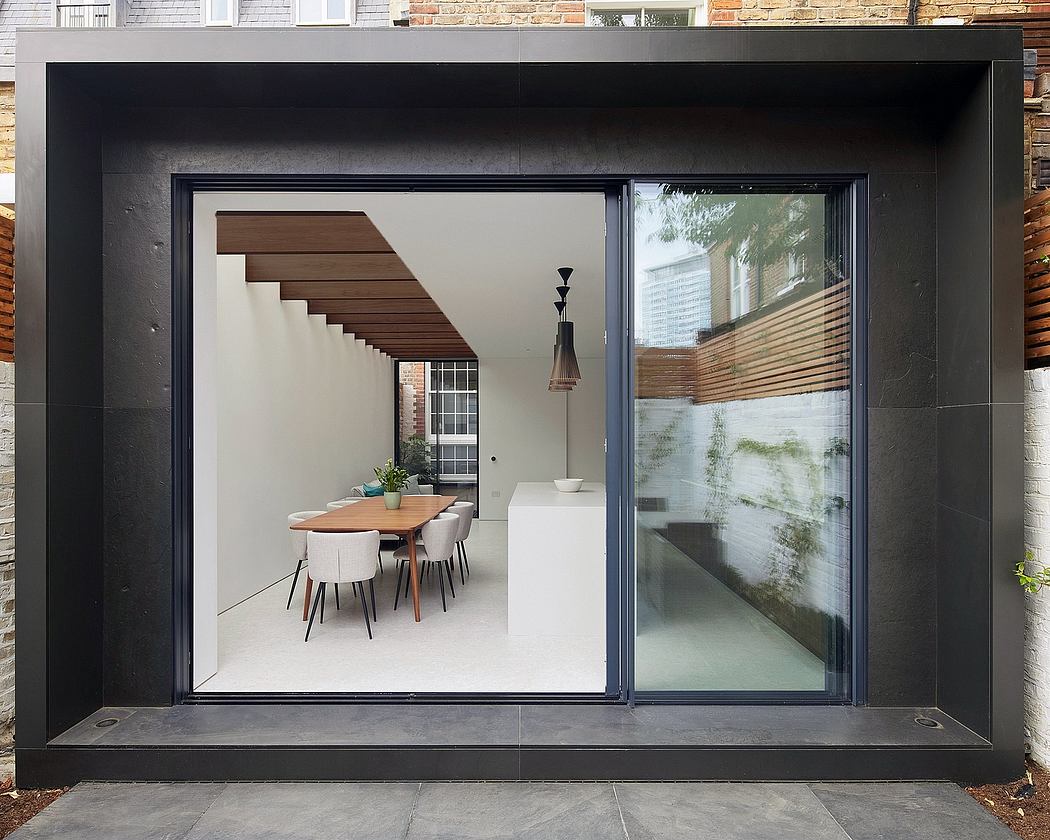The Finned Extension Reconfigures London Home for Family Living

YARD Architects completed The Finned Extension in London, UK, in 2021, adding privacy, natural light, and impactful materials to a home reconfiguration.
Glazed Roof with Walnut Rafters
YARD Architects designed The Finned Extension in London to filter natural light into an open-plan addition without compromising privacy for its residents. The architects employed a glazed roof with walnut rafters to achieve the objective of bringing light into the new extension while addressing the challenge posed by the neighbouring block of flats with windows overlooking the property.
The rafters were strategically spaced to offer more privacy closer to the neighbour?s windows and greater sky views towards the garden.
Open-Plan Living Area
The extension, crafted from Welsh slate and featuring extra tall, slim-frame sliding doors, creates an expansive open-plan living area. This space accommodates a kitchen, dining, and sitting area with its connection to the compact, walled garden at the rear complete with a solid slate frame, which gives the space a strong visual link and accentuates its high ceiling.
In a bid to ensure other rooms such as the existing cellar still had access to natural light and fresh air, a small courtyard was introduced.
Walnut Detailing
Incorporating large walnut rafters and matching cabinet doors, the kitchen design complements the rest of the new addition. According to the team, warmth and texture were added through a highly grained finish that contrasts with th...
Source:
homeadore
URL:
https://homeadore.com/category/architecture/
| -------------------------------- |
| Hypothesis use plants and discarded objects to create Vivarium restaurant |
|
|












