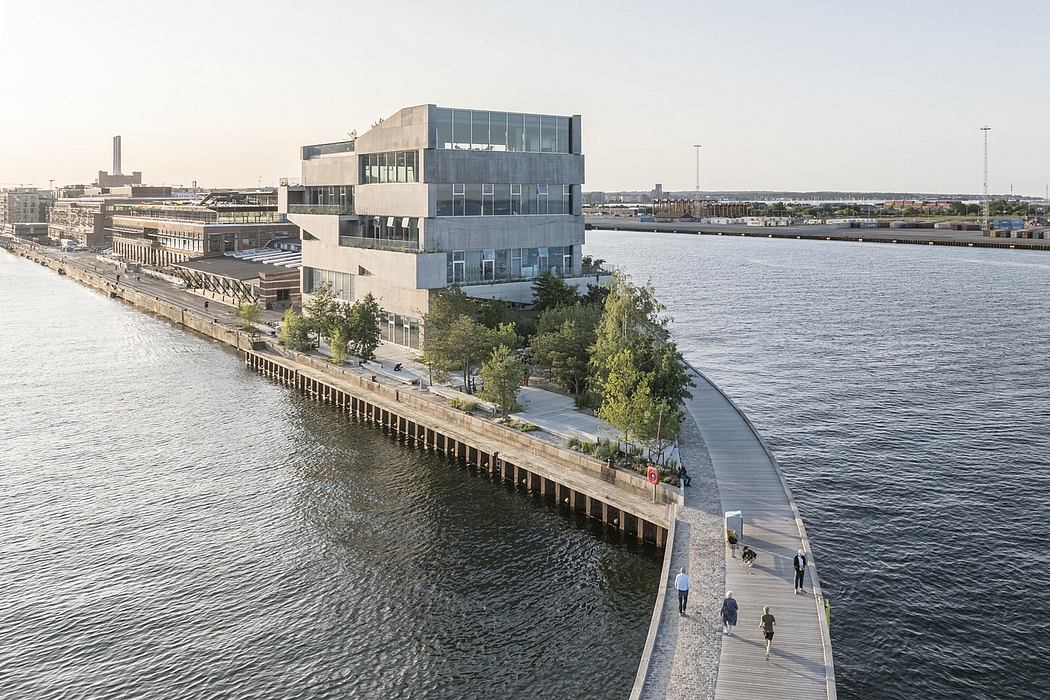BIG HQ by BIG | Bjarke Ingels Group Opens in Copenhagen

BIG | Bjarke Ingels Group has completed an office building for its own staff in Copenhagen, Denmark. Designed by the studio applying its LEAPP methodology, the headquarters include a landscaped outdoor park and a rooftop terrace.
Design and Structure
Located in Copenhagen’s Nordhavn neighborhood, the headquarters is a 27-meter-tall, seven-storey structure. It is designed using the studio’s LEAPP approach that integrates internal Landscape, Engineering, Architecture, Planning and Product Design teams.
The building is made from Uni-Green concrete, developed alongside Unicon, which has 25 per cent less CO2 than traditional concrete. It has a 140-meter-long spiral staircase wrapping around its facade, providing each floor with an outdoor terrace.
Inside, BIG designed the space to be as open as possible ? moving external risers, the elevator and an egress staircase to the north edge of the building. A primary staircase, made from blackened steel, zig zags up through the centre connecting all seven floors.
Furniture was designed and made to be flexible, to allow the space planning to be changed around easily. In the center of the structure is a load-bearing stone column, made from six different types of rock, creating a totem pole-like feature.
Exterior Features and Park
Along the outside staircase a wind-tolerant, edible garden has been planted. Terraced planters are filled with trees, shrubs, perennials and herbs, used by kitchen staff when serving meals. On the...
Source:
homeadore
URL:
https://homeadore.com/category/architecture/
| -------------------------------- |
| Dezeen at IKEA Festival: robot paints student artwork on day five |
|
|












