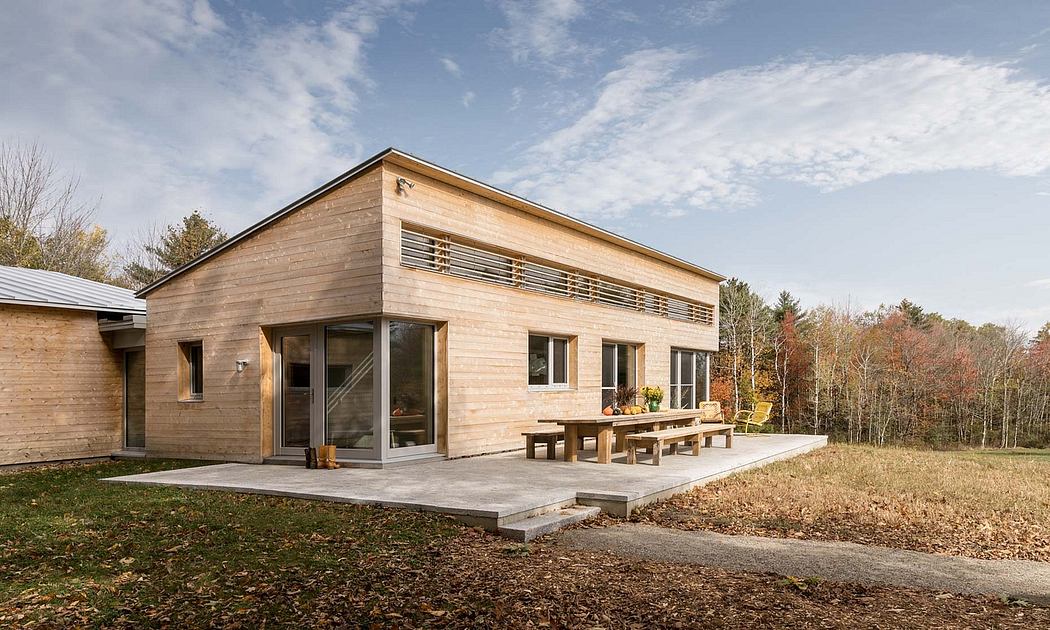Maine Rural Modern Couples Modernism with Rural Vernacular

Maine Rural Modern by OPAL Architecture is a house in ME, United States. Designed in 2017, the project combines modernist rigor with Passive House principles, offering efficiency and architectural clarity. It features three shed-roofed wings, cedar siding, fieldstone-faced foundations, and steel roofing.
Designed for an active, outdoor-oriented couple, Maine Rural Modern stands on 10 acres of gently rolling pasture ringed by mixed woodland, a property it shares with a four-stall horse barn. Reflecting both the character of the setting and its owners? appreciation for contemporary architecture, the design applies modernist rigor?and Passive House principles of building performance?to the simple forms and rugged materials of the agricultural vernacular. The result is a space and energy efficient house that matches practicality with architectural clarity.
To preserve open outdoor space, the house hugs the property?s wooded northern boundary, facing south toward the barn and a wood-fenced paddock. The graveled main driveway brings guests to a casual dooryard at the front of the house, while an unobtrusive spur drive swings around to the rear, keeping the garage entrance and the owners? parking area out of sight.
The building consists of three shed-roofed wings?one for living spaces, one for the three bedrooms, and one for the garage?separated by two glass-walled links. The forms are clean and contemporary, but their rustic exterior materials?cedar siding, fieldstone-faced f...
Source:
homeadore
URL:
https://homeadore.com/category/architecture/
| -------------------------------- |
| The Small House by Bonaventura Visconti di Modrone |
|
|












