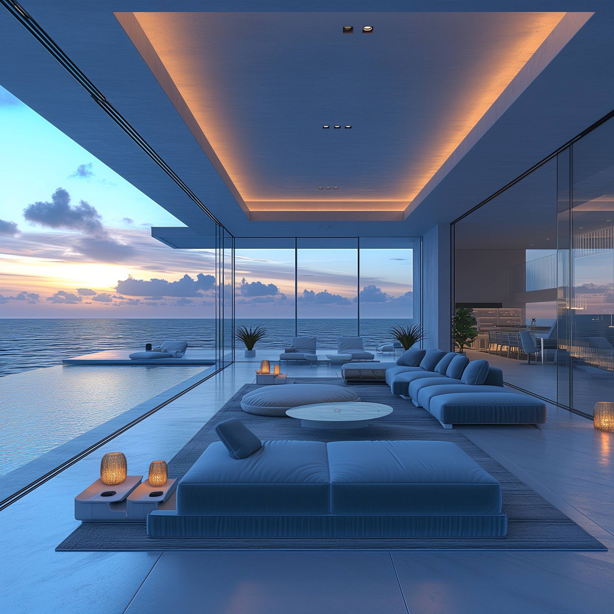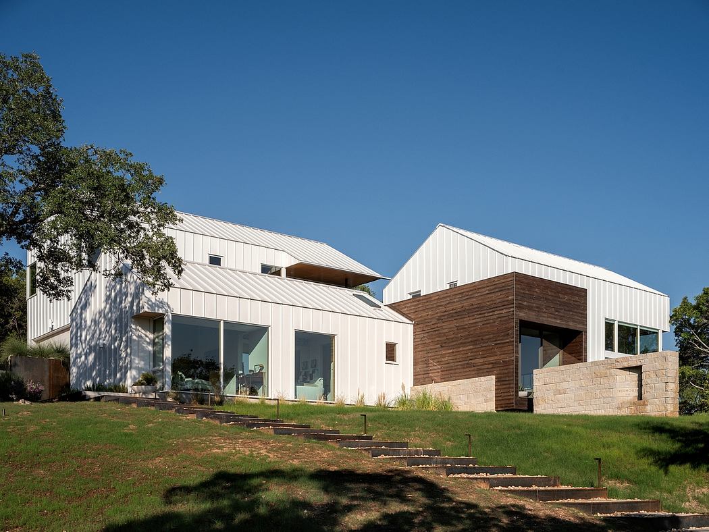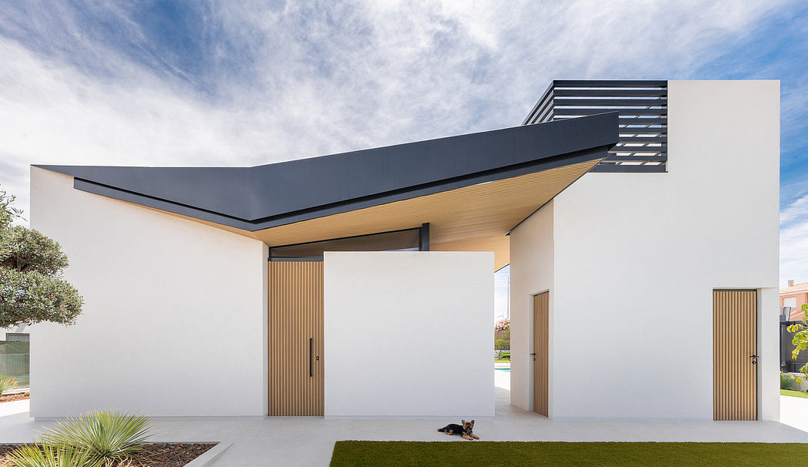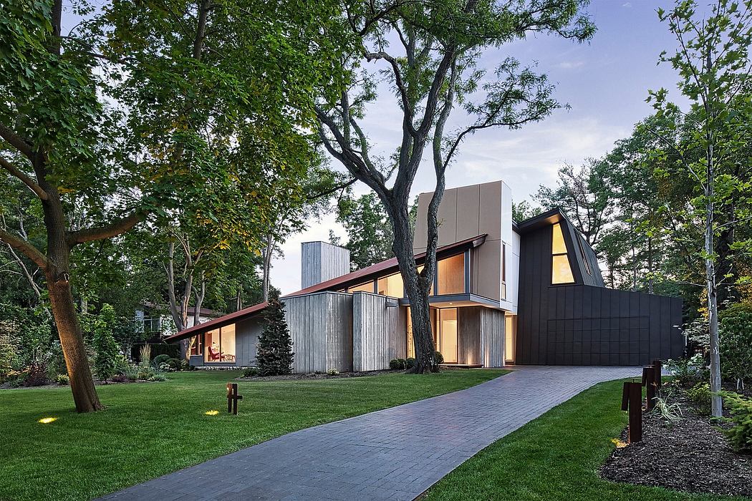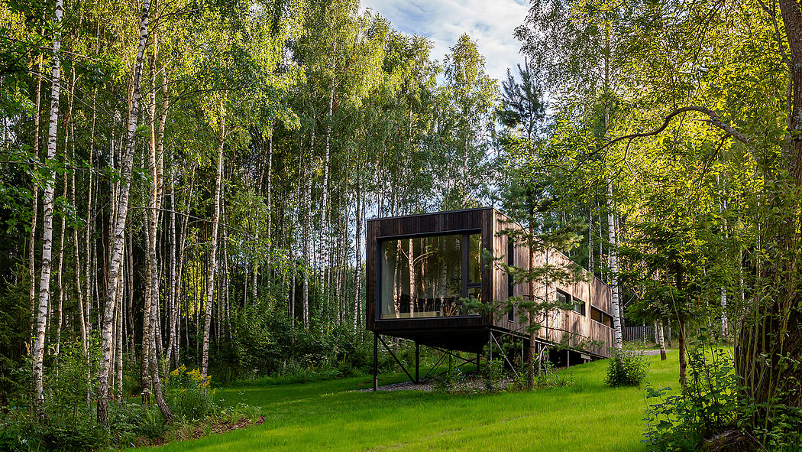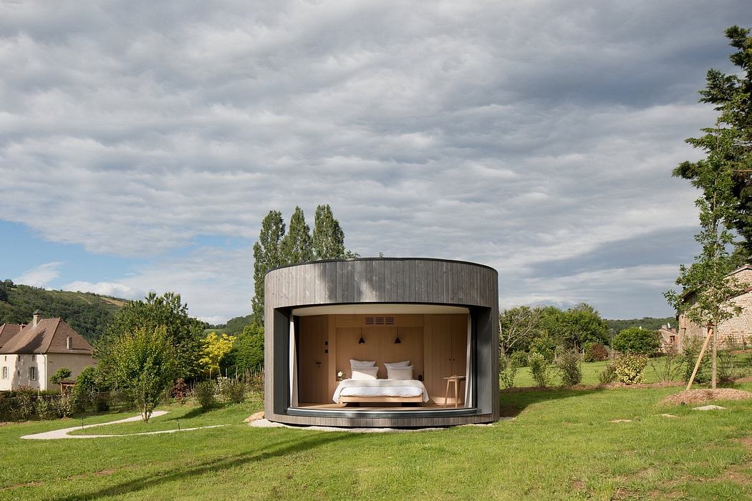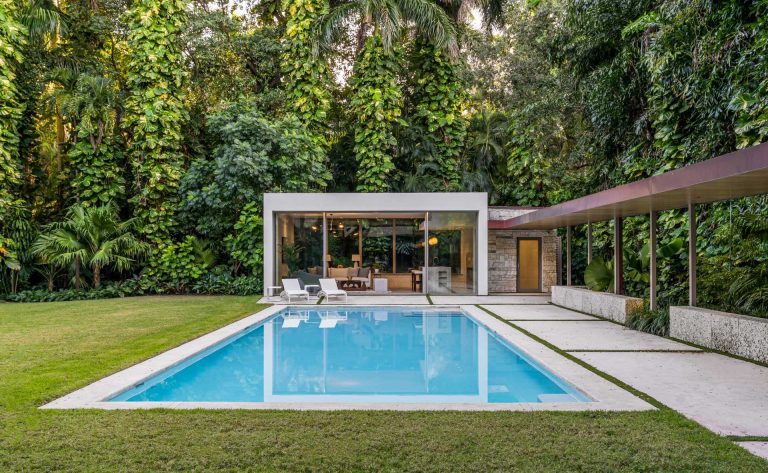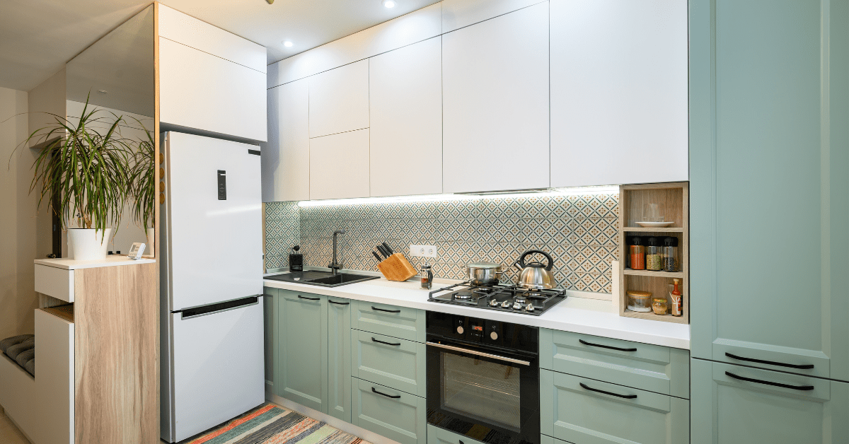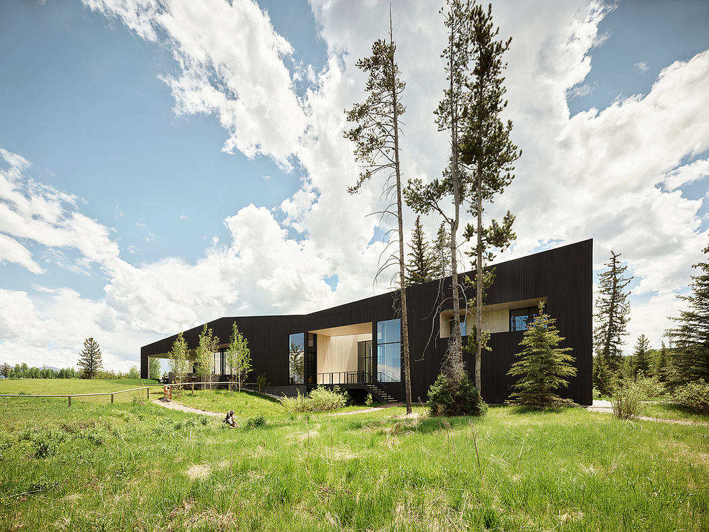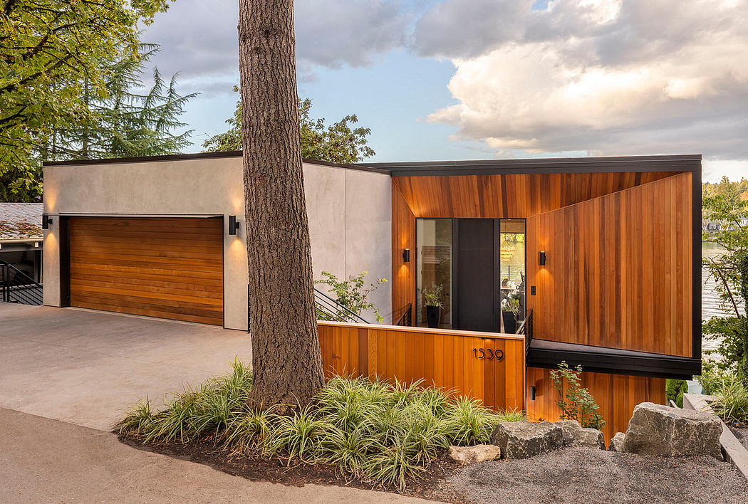Zen Houses: Petr Stolín Architekt’s Tranquil Czech Refuge
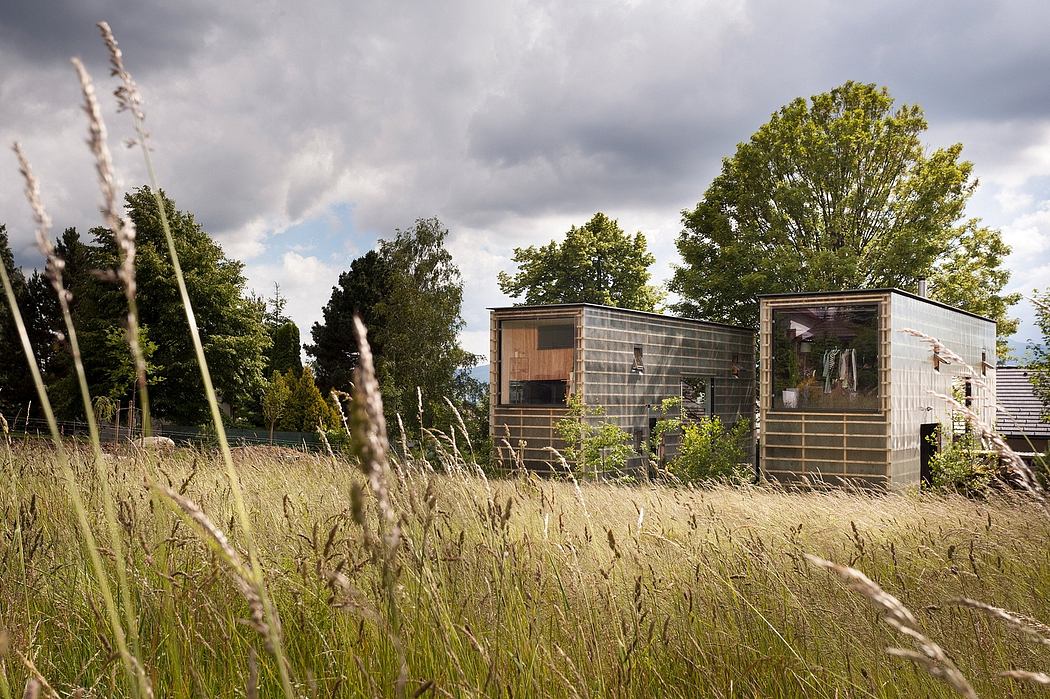
Designed by renowned architect Petr Stolín, the captivating Zen Houses in Liberec, Czech Republic, epitomize a philosophy of housing simplification. These modern dwellings feature a minimalist aesthetic, with the perimeter defining the inner space and strategic glazing that seamlessly integrates the neighboring landscape. The carefully balanced proportions and flow of the interior create a unique spatial experience, fostering a sense of visual connectivity even between the separate houses.
About Zen Houses
Nestled amidst the lush greenery of Liberec, Czech Republic, the Zen Houses by Petr Stolín Architekt offer a refreshing take on modern, minimalist living. Designed in 2017, these thoughtfully-crafted structures embody a philosophy of simplicity and harmony with the surrounding landscape. Blurring the Lines Between Indoors and Out
The exterior of the Zen Houses presents a captivating juxtaposition of glass and concrete, creating a seamless transition between the interior and the verdant outdoor spaces. Large windows and sliding doors allow the natural world to permeate the living spaces, inviting residents to fully engage with their serene surroundings. The simple, rectangular volumes are strategically positioned to establish distinct zones for public, semi-public, and private use, ensuring a balanced and functional flow throughout the property.
A Refined and Uncluttered Interior
Step inside the Zen Houses, and you’ll be greeted by a harmonious and ...
Source:
homeadore
URL:
https://homeadore.com/category/architecture/
| -------------------------------- |
| Spacefarming exhibition explores the future of food industry at Dutch Design Week | #Shorts | Dezeen |
|
|
Explore Sustainable Water Home Design Ideas with Aquatecture
26-07-2024 08:12 - (
architecture )

