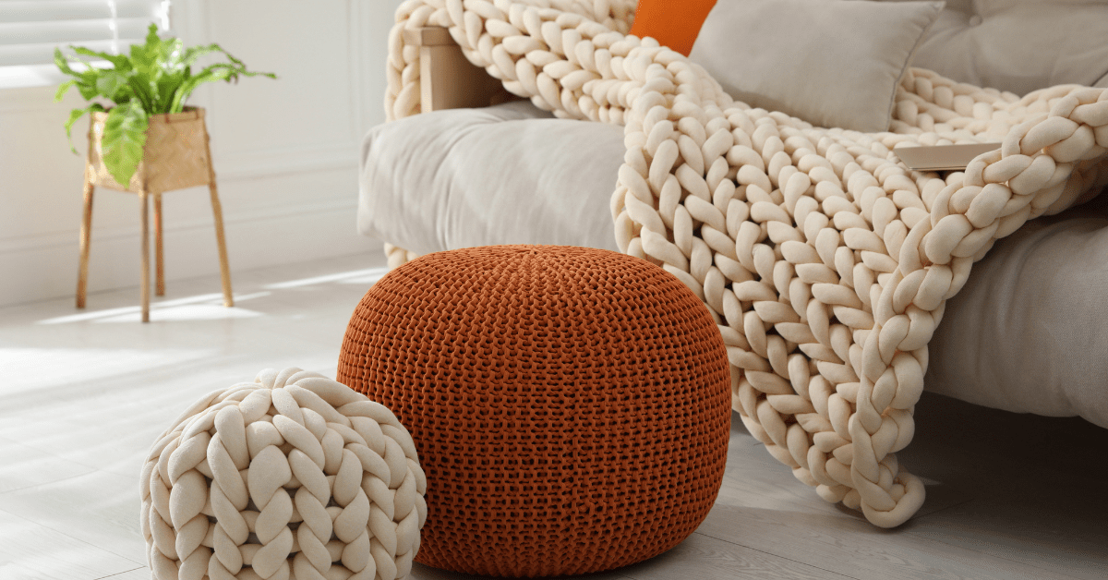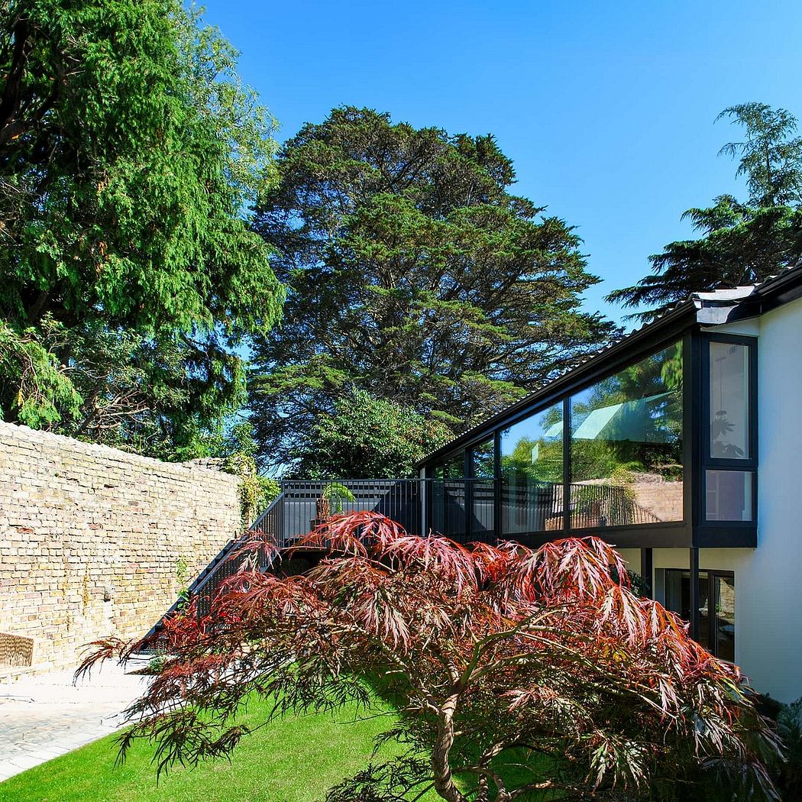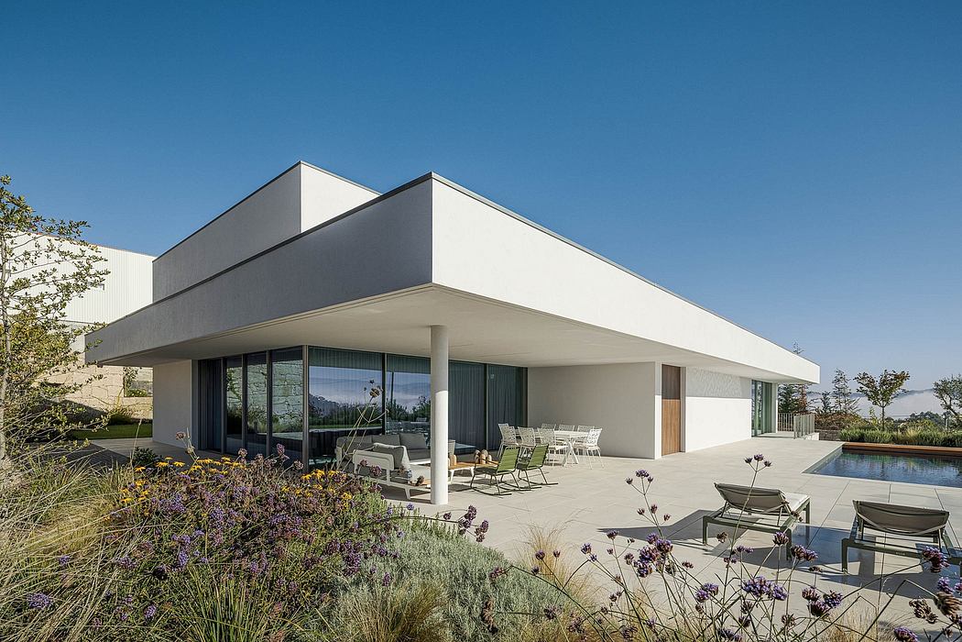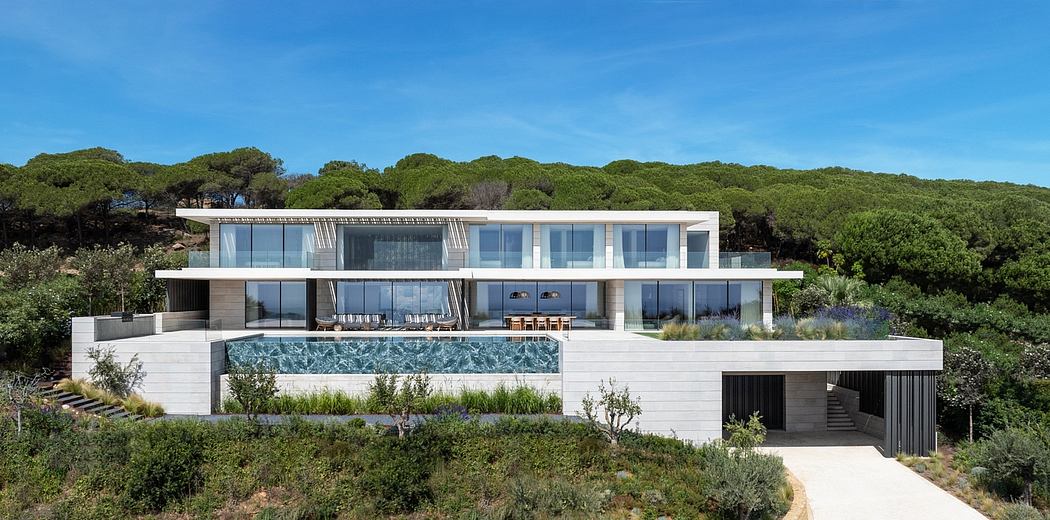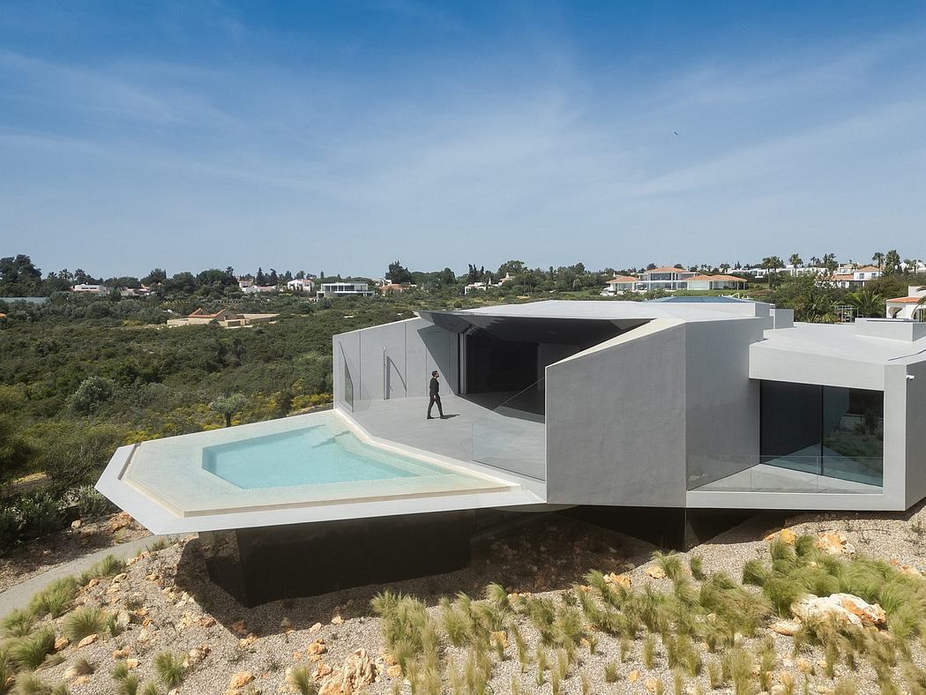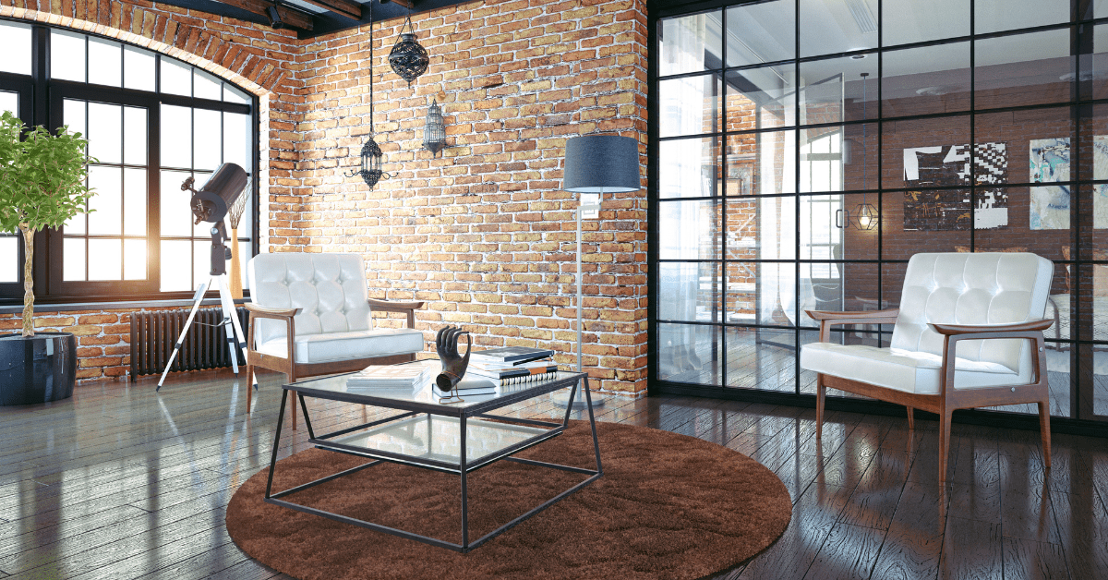Lake Front House: Elevated Living Overlooking Lake Oswego
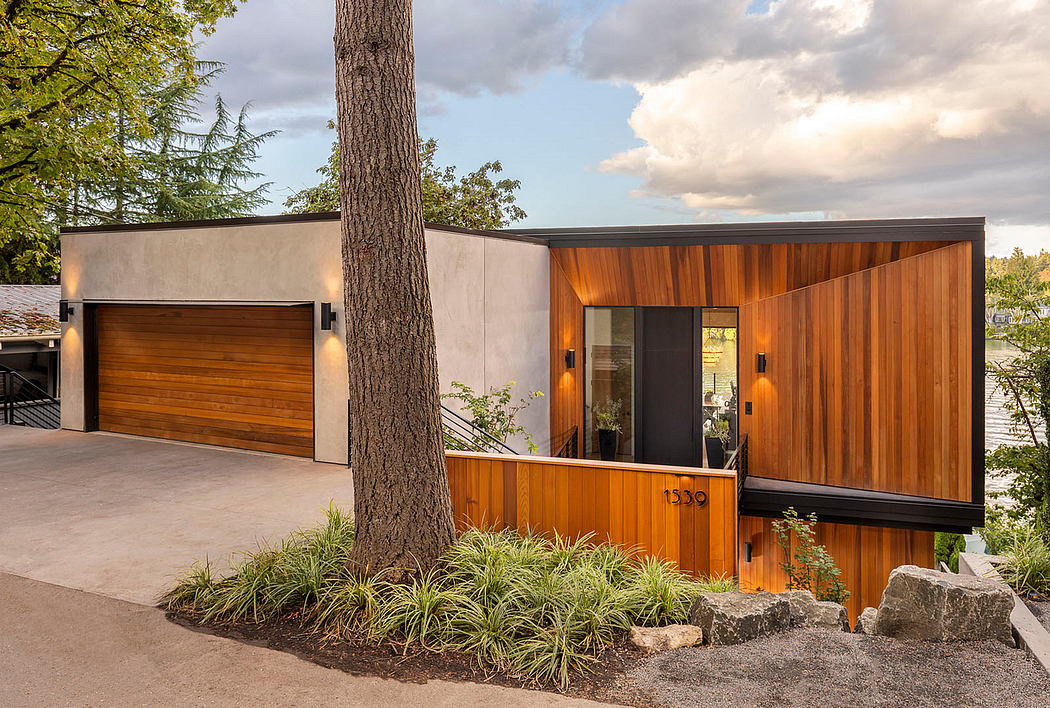
Discover the Lake Front House, a stunning residence designed by Giulietti Schouten Weber Architects in Lake Oswego, Oregon. This modern home, completed in 2020, skillfully adapts to its sloping lot. With a unique three-tiered plan, it offers breathtaking views of the lake, seamlessly blending architecture and nature.
About Lake Front House
Nestled in Lake Oswego, Oregon, the Lake Front House designed by Giulietti Schouten Weber Architects masterfully integrates modern architecture into its natural surroundings. Designed in 2020, this residence responds elegantly to its steeply sloping infill lot with a three-tiered plan that cascades down toward the serene waters of the lake.
The striking exterior welcomes visitors with its unique stacked, offset boxes. These forms not only capture breathtaking views but also ensure privacy from neighboring properties. A delightful wooden bridge leads from the street to the home’s entry, creating a welcoming impression and offering stunning lake views at every turn. Captivating Interiors: Room by Room
Upon entering, the spacious living area enchants with its seamless connection to nature. Large windows frame picturesque views, while the elegant ceiling design draws the eye upward. The natural wood tones exude warmth, creating a cozy atmosphere. This inviting space transitions beautifully into an adjacent dining area, perfect for gatherings that celebrate both family and friendship.
The kitchen maintains a modern aesthe...
Source:
homeadore
URL:
https://homeadore.com/category/architecture/
| -------------------------------- |
| Lilian van Daal's 3D-printed Biomimicry chair shows off a new way to create soft seating |
|
|
The Best Ways to Use Orange in Your Decor You Haven?t Seen Yet
17-10-2024 08:01 - (
architecture )

