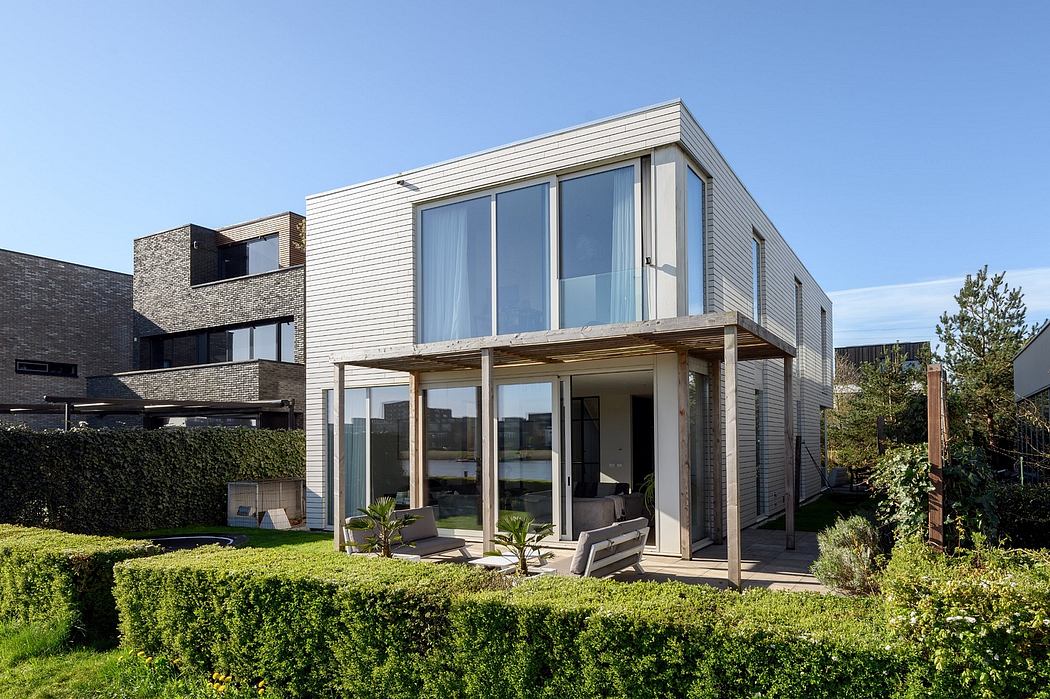Wood and Natural Stone House: Derksen Windt Architecten’s Modern Amsterdam Oasis

Located in Amsterdam, Netherlands, the Wood and Natural Stone House by Derksen Windt Architecten showcases a stunning blend of natural materials and minimalist design. This compact yet spacious residence is part of a beautifully planned urban development, featuring a wooden supporting structure and a facade that seamlessly integrates light horizontal lines with wooden accents.
The thoughtful spatial layout, including a central staircase, creates a sense of openness within the modest dimensions, exemplifying the architects’ commitment to sustainable and smart design.
About Wood and Natural Stone House
Located in the vibrant Rieteiland Oost neighborhood of Amsterdam, the Wood and Natural Stone House by renowned architectural firm Derksen Windt Architecten stands as a testament to the power of thoughtful design. Completed in 2017, this stunning residence effortlessly blends natural elements, creating a harmonious and visually captivating living space. Exterior: A Captivating Interplay of Light and Shadow
The home’s exterior presents a striking juxtaposition of clean, horizontal lines and warm, textured accents. The light-colored facade, punctuated by strategically placed wooden elements and minimalist window frames, creates a sense of understated elegance. The interplay of light and shadow across the building’s surfaces adds depth and visual interest, culminating in a structure that seamlessly integrates with its lush, green surroundings.
Seamless...
Source:
homeadore
URL:
https://homeadore.com/category/architecture/
| -------------------------------- |
| Gaggenau takes over Villa Necchi Campiglio during Milan Design Week | Dezeen |
|
|












