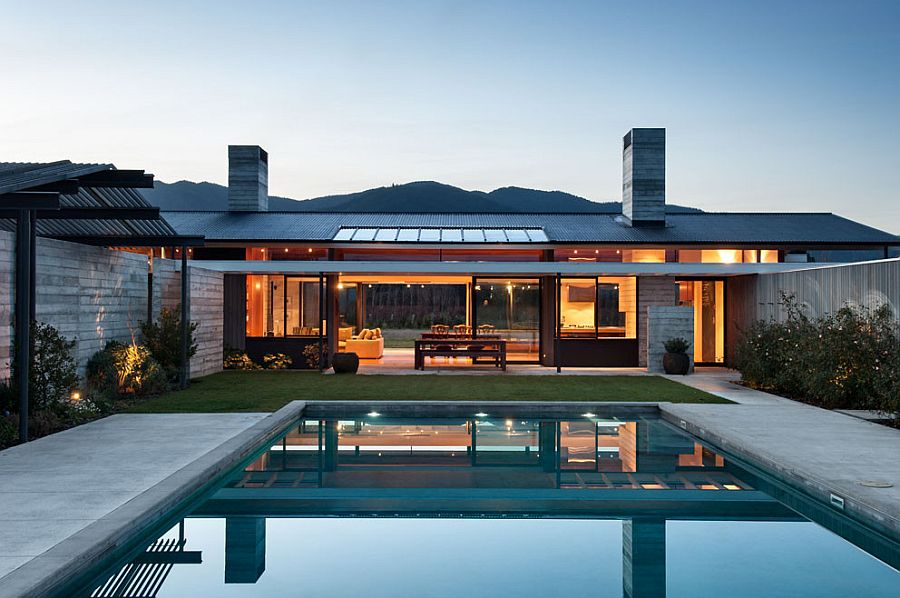Wairau Valley House: Exquisite Concrete and Eucalyptus Saligna Clad Home in New Zealand

We are awe-struck by the sheer beauty of the landscape every time we take a look at homes and interior inspirations from New Zealand. No matter how you look at it, it is often the scenery outside that ends up stealing the show in this gorgeous nation. The Wairau Valley House sitting just a few minutes away from Blenheim and nestled on a lot that overlooks Wairau River and the valley beyond it is not much different. Designed by Parsonson Architects, the house is draped in concrete and Eucalyptus Saligna with a balance between the warmth of wood and the sterile presence of concrete making a statement in itself. This is a house where the outdoor-indoor interplay is truly seamless!
Picture-perfect New Zealand home with refreshing pool and lovely garden
The living area of the house is open in its presence with the kitchen, dining area and other public spaces flowing into the pool and deck outside. A dashing fireplace is the focal point in the living room with half-walls and smart partitions delineating space without stopping light from flowing freely. Floor-to-ceiling glass walls and sliding doors further improve the connectivity with outdoors and the pool area cools the house naturally during the rare hot days.
Exquisite illuminated concrete walkway outside the modern New Zealand home
Glass windows bring ample natural light into the kitchen giving it a light visual appeal
Linear roof coupled with gabled roof forms to create a gorgeous contemporary home
Pool area, gar...
| -------------------------------- |
| Esper Hand is a "human-like" prosthetic arm that can be controlled by the mind |
|
|












