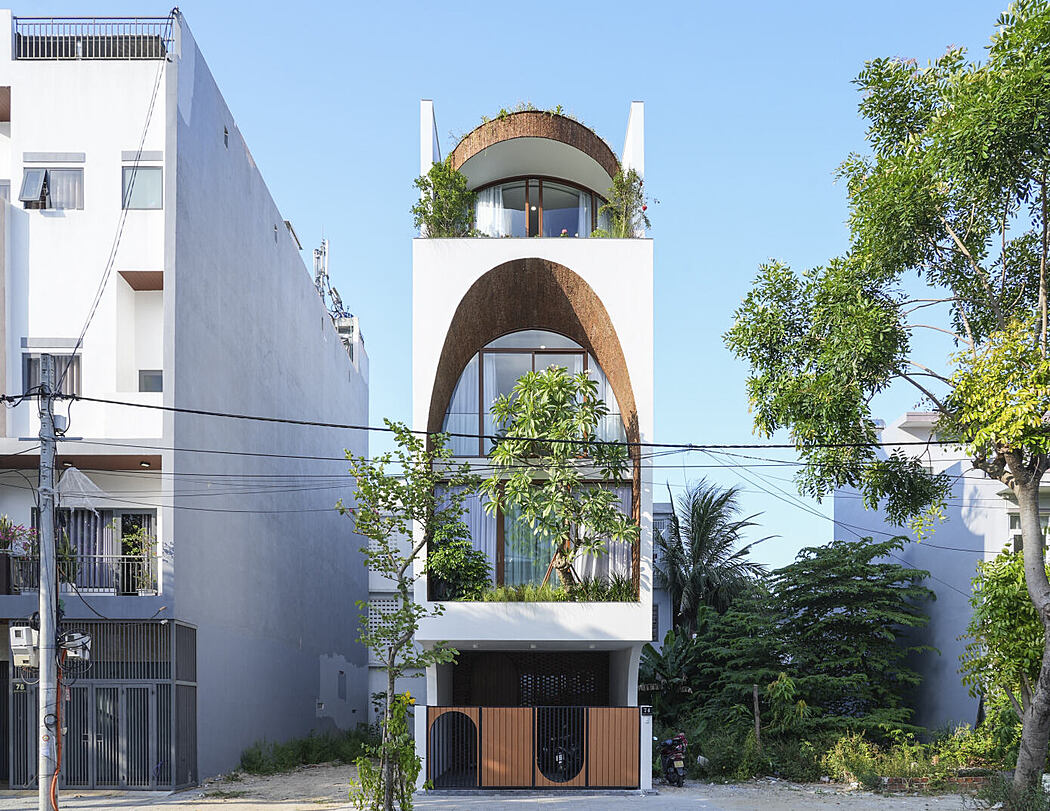Vux House by 85 Design

Vux House is a narrow single-family residence located in Da Nang, Vietnam, designed in 2022 by 85 Design.
Description
There are many housing projects with small plots of land in Vietnam, mostly in urban areas due to the high population density. These land lots are suitable for the income majority. However, it?s narrowness comes with many weaknesses. The two biggest problems are lack of light and ventilation; especially when combine with the extreme hot and humid tropical climate. Therefore, these projects require Architects? solutions to solve these problems.
The house below is a typical example. With a typical area of 5m x 20m, and must be enough for 5 people to use. Overall, to solve the problem mentioned above we divided the house into three parts: front, back and we sacrificed a large space in the middle to be able to bring light and wind inside the house. On the ground floor, the outermost is the parking area. This space is separated from the living space by a brick wall because it contains a lot of toxic substances from vehicles. Further inside is a glass door for easily controlling the wind and the view. In the middle is a temporary seating area and a laundry area. Finally, there is a small skylight for air convection and for drying clothes.
On the first floor, the common room and the kitchen are arranged in front and a small bedroom in the back. In between these two areas is an aquarium and greenery space; which bring the common living sp...
Source:
homeadore
URL:
https://homeadore.com/category/architecture/
| -------------------------------- |
| DESENCOFRADO |
|
|












