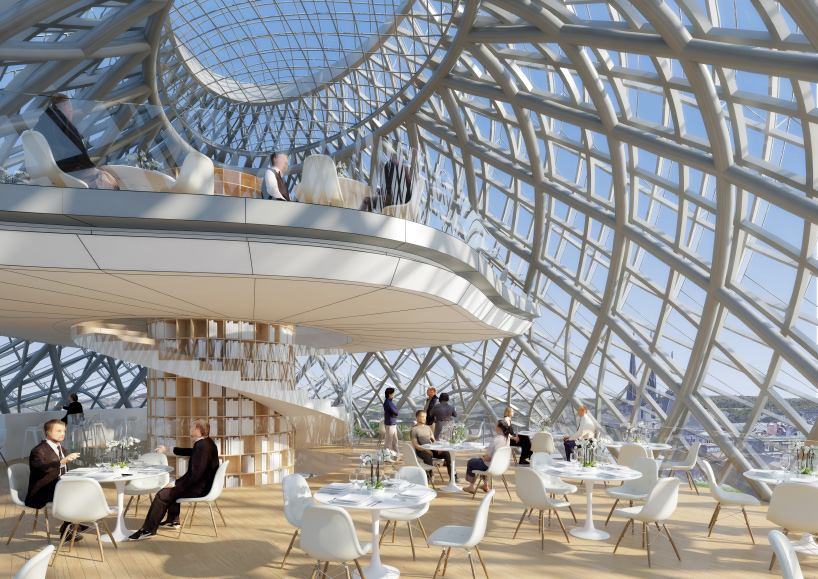vincent callebaut to transform luxembourg’s ‘hotel des postes’

architect vincent callebaut has won an international competition to transform a historic building in luxembourg city. the planned renovation of ?hôtel des postes?, which was completed in 1910 by architect sosthène weis, involves the insertion of a waterproof and airtight solar dome that conforms to the contours of the existing inner courtyard. conceived as a ?jewel nestled in a stone vessel?, this centerpiece helps articulate a program that includes residences, co-working space, and retail and restaurant outlets.
all images courtesy of vincent callebaut architectures
Â
Â
the transformed ?hôtel des postes? features a subterranean post office that can be accessed using a glass staircase. above, at ground level, a brewery is joined by a restaurant that spills out onto the adjacent square. meanwhile, on the mezzanine and second floor, a vast retail space enhances views of the courtyard?s restored façades. the second, third, fourth, and fifth floors contain co-working space, with a degree of housing also included at the request of the city. finally, the sixth floor features the kitchen-garden and a series of rooftop terraces.
Â
Â
vincent callebaut architectures won the international competition in 2016. since then, the design team has been in discussion with local authorities regarding the project?s programming. in june 2017, the city of luxembourg set the dome?s maximum height at 35.5 meters, instead of the initial 40 meters. read more about the project on vincent c...
Source:
architectureadmirers
URL:
http://www.architectureadmirers.com/
| -------------------------------- |
| Carbon Neutral Rings by Pawel Rymsza | Redesign the World | Dezeen |
|
|












