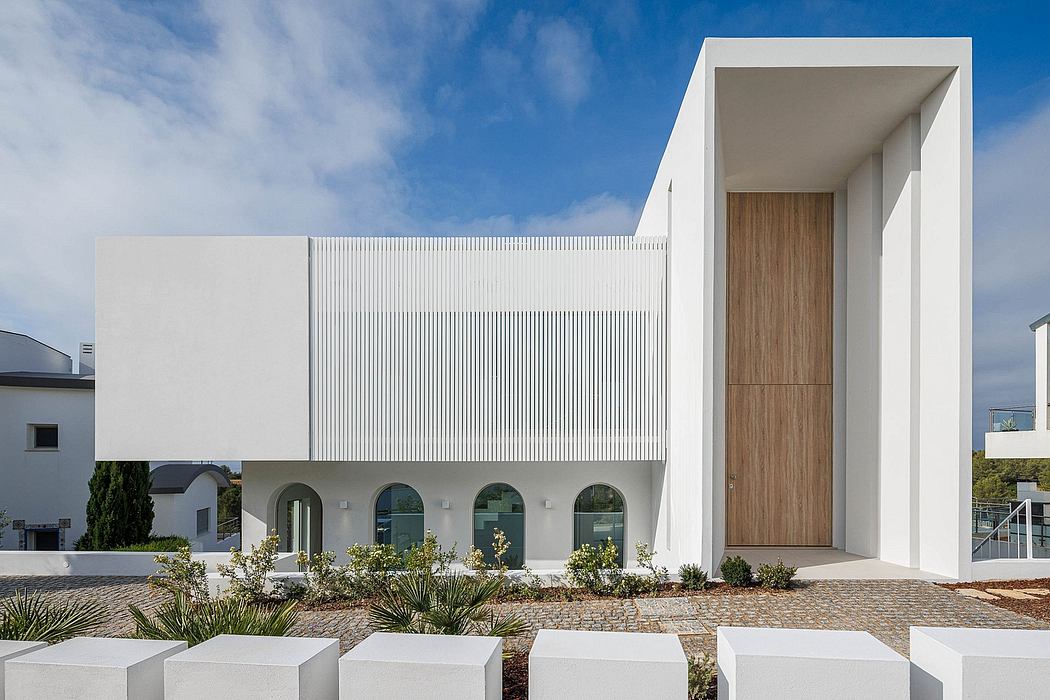Villa Fortaleza by Vieira de Moura Promotes South Views to Ocean

Villa Fortaleza by Vieira de Moura Architects is nestled in Faro, Portugal. Designed in 2024, the house boasts a minimalistic northern facade and expansive southern views. Its three levels cascade down a sloped terrain, ensuring all spaces offer panoramic ocean views. A dynamic, bidirectional geometry balances privacy and exuberance, complementing the surroundings and enhancing solar orientation.
Located on the Algarve west coast, this luxurious Villa enjoys a privileged seafront location.
The land has a steeply sloping topography, which has contributed to an extraordinary sun exposure.
This difference in levels was essential in the development of the proposal. The living areas are developed to the south, while the areas of circulation are concentrated on the north side. Villa Fortaleza has three floors, with large terraces and stunning landscaping.
The challenge of ensuring that all interior and exterior spaces can take in the magnificent sea views was largely successful.
Due to its unique location, this project has a dual identity.
On the one hand, we have a minimalist and pure language on the north façade, resulting from a smaller volume and the necessary privacy of its spaces.
On the other hand, to the south, there is a more exuberant and complex design. In which the volumetry acquires another amplitude resulting from its size.
Its bi-directional geometry, as well as guaranteeing articulation with the surrounding buildings and better solar orientation, has made ...
Source:
homeadore
URL:
https://homeadore.com/category/architecture/
| -------------------------------- |
| Counterspace's Children's Courtroom "teaches children about the justice system" | Dezeen |
|
|












