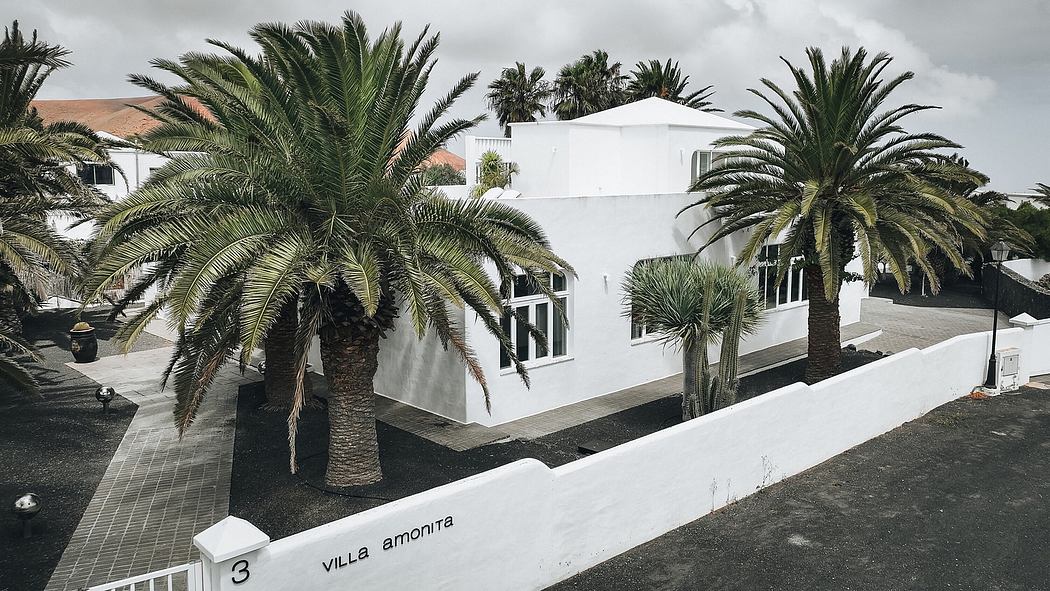Villa Amonita Lanzarote by OOOOX

OOOOX respected the architectural “soul” of Lanzarote during the centuries-old property refurbishment, adding white concrete floors and green tiled walls. OOOOKX relaid the layout over both storeys to create more beds for guests on the island in the Atlantic Ocean, during the renovation of Villa Amonita Lanzarote.
House renovation specialists OOOOX redesign a house in Lanzarote, where there is almost no stone unturned due to the building codes.
As the original “Lanzarote-like” design met approval, the Czech Republic-based studio had few layout changes to make other than to create bedrooms.
The downstairs area was originally designed for a couple, “and all the spaces were ridiculously spacious”, OOOOX founder Ondrej Lehky said of the property in email correspondence with ask. The team reinterpreted the central motif from the building of “white architecture set in a lava-black landscape and greenery in the form of palm trees” for a modern interior update.
They “added airiness” to the oversized bathroom with large-format glazing, lending to a green tile-clad “view into the garden.”
OOOOX “reduced the living space and combined the living room with the kitchen and dining room,” Lehky said.
The storage rooms from each reimagined bedroom spoke of the unbelievably massive post-millenia property dimensions.
Upstairs, the only rooms in the original plan are labelled yoga studio and rooftop sun de...
Source:
homeadore
URL:
https://homeadore.com/category/architecture/
| -------------------------------- |
| Asif Khan reveals super-dark Vantablack pavilion for Winter Olympics 2018 |
|
|












