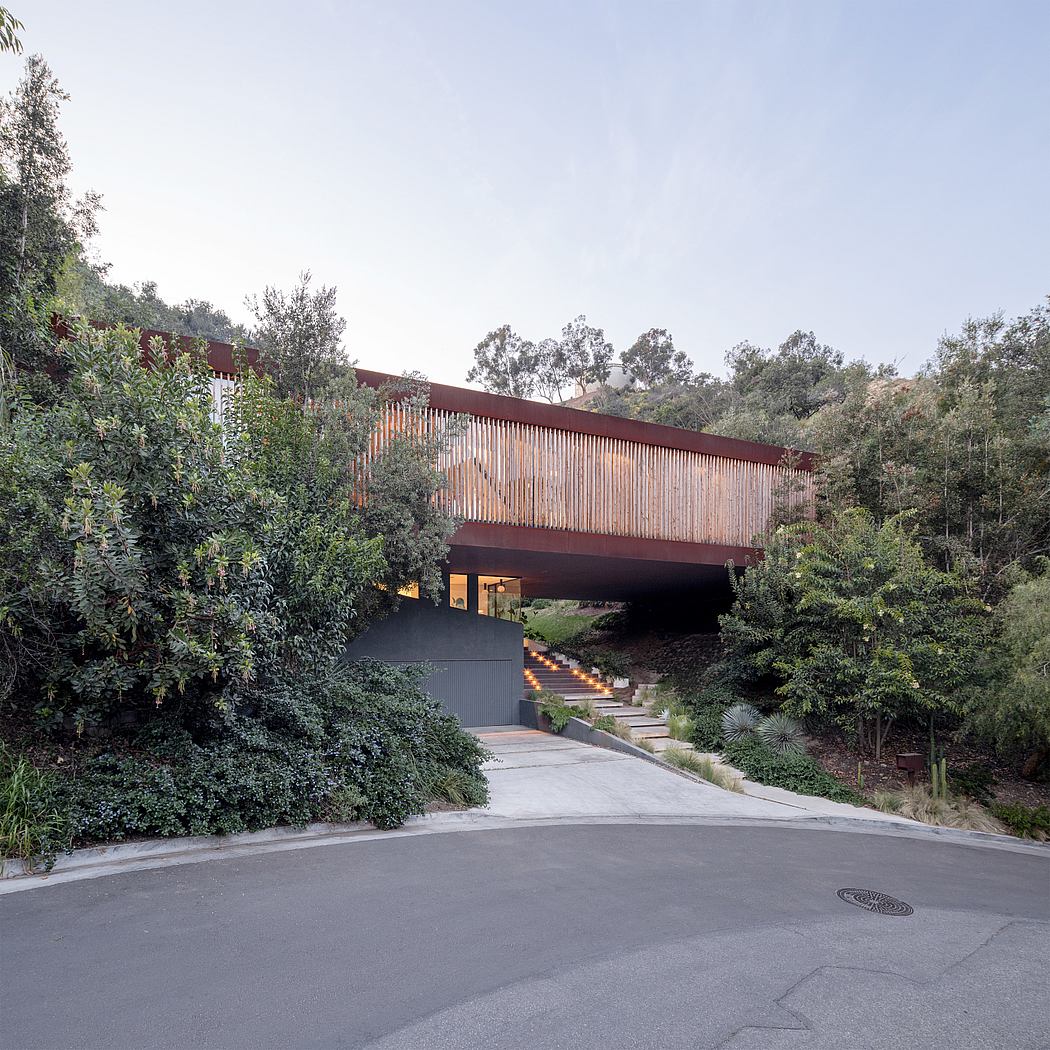Truss Haus by Space International

Truss Haus is a single-story house located in Los Angeles, California, designed in 2018 by Space International.
Description
Located on two hillside parcels formerly deemed infeasible to develop, the TrussHaus is a situational experiment which reflects upon local legacies of modern architecture in nature. The extreme building site is defined by steep opposing canyon slopes separated by a natural watercourse and public works easement leading to the Lake Hollywood Reservoir. An examination of these challenges restricted conventional site planning but quickly revealed these limitations as potential opportunities.
Prior case studies of the Eames Bridge House (1945), Craig Ellwood?s Weekend House (1964) and his subsequent Art Center College of Design (1975) reveal iconic solutions of hillside building in search of a contemporary opportunity. Inspired by these examples the TrussHaus positions the primary floor of the new three bedroom residence between the space of two long-span trusses, creating a bridge over the canyon easement without disruption to natural drainage patterns. Residential programs are organized around an open plan accessed by perimeter circulation along the length of the trusses. Intimate glimpses to the surrounding landscape are framed by the very structural elements which make these views possible. A warm palette of douglas fir, walnut, and limestone create textured patterns of organic materials which blur the distinction between interior spaces...
Source:
homeadore
URL:
https://homeadore.com/category/architecture/
| -------------------------------- |
| CONSTRUCCIÃN DE UNA PIRÃMIDE. Tutoriales de Arquitectura. |
|
|












