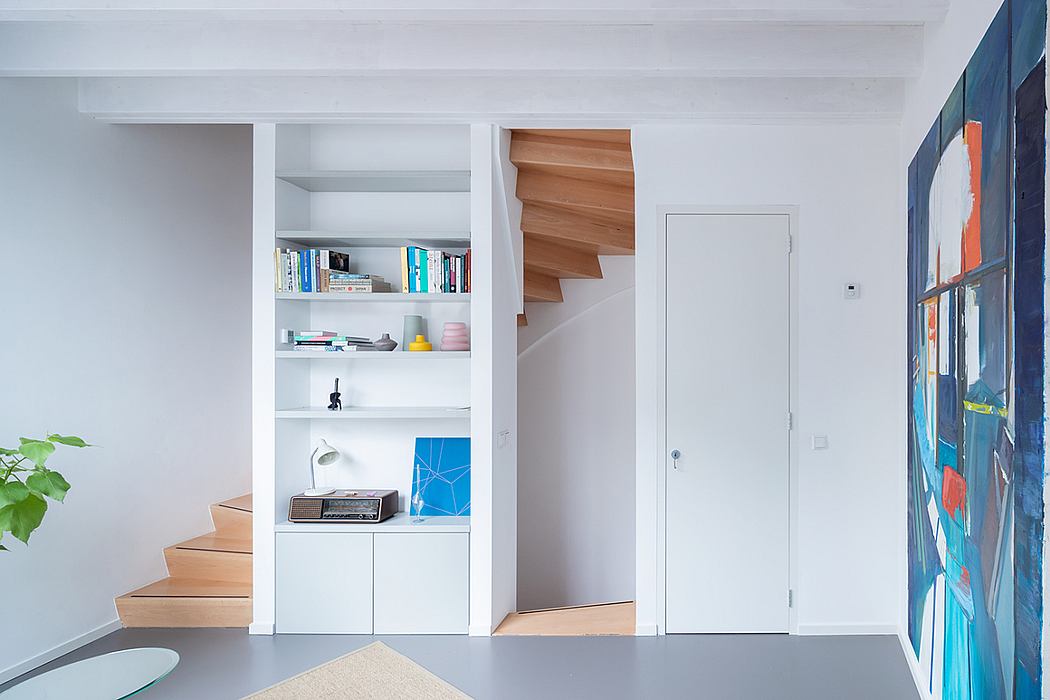Towerhouse by Bureau Lada

Towerhouse is a contemporary home located in Amsterdam, Netherlands, designed in 2020 by Bureau Lada.
Description
The Towerhouse is filling one of the last remaining cracks of Amsterdam?s historic center with a new home stretching over five levels. Occupying a confined site of thirty-two square meters at the intersection of the Canal District and the Jordaan, the house is positioned right on the border of the World Heritage designated area. The location provided a unique opportunity to add a contemporary structure to an old neighborhood and represents the culmination of a ten-year collaborative process with the clients. By borrowing from the palette of its surroundings, this house is absorbed by the streetscape, allowing one to see it, and yet not to see it. The house fills up the vacant space like a caterpillar?s cocoon, nestling itself in the cracks and corners of the neighboring buildings. Sacrificing some floor area by cutting away the unusable sharp end has facilitated a thoughtful curation of views onto the city, offering a different experience per floor. Without the cut, all the views out would have been directed in a single direction. It?s an important decision that drives the design with a clear objective of drawing in the city in ?frame by frame?. The building?s interior twists and turns around a steep wood staircase, each time providing new and unexpected views in a number of directions; from the public life along the Brouwersgracht to the intimate in...
Source:
homeadore
URL:
https://homeadore.com/category/architecture/
| -------------------------------- |
| Samuel Goncalves unveils housing model based on concrete sewage pipes at Biennale |
|
|












