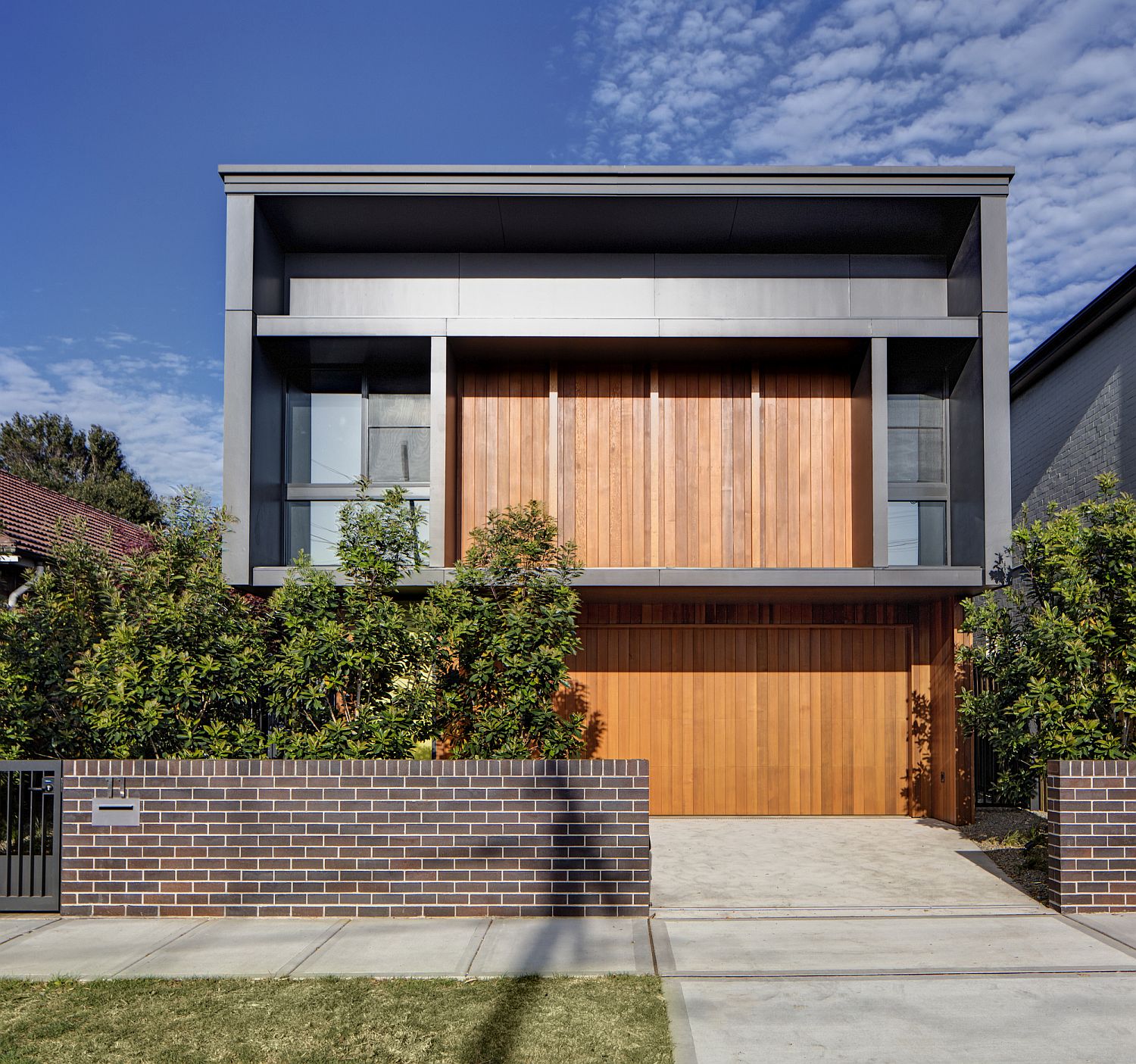This Sensible Sydney Home Meets the Needs of an Urban Retired Couple

Designing a home for a retired couple who have spent much of their life travelling around the country is a tough task as it demands a certain sense of freedom coupled with modernity and eclectic charm. The task becomes even trickier when one has to balance the idea of openness with a suburban setting where a busy street sits right next to the home. The Randwick House by Ben Giles Architect accomplishes this with a design that is sensitive to the needs of an elderly couple even as the street noise outside is kept out using a façade that relies on smart acoustics and wooden surfaces.Contemporary Randwick House designed for a retired coupleIt is a combination of wood and white that shapes much of the lower level of the house and the wood here is much more than an aesthetic addition. Wooden ceiling and other wall coverings inside the double height living area help reduce dispersion of noise even as the entire lower level with its own bedroom can act as an apartment on its own. A second living area, kitchen and bedrooms on the first floor can function as a home for the visiting grandchildren and can be accessed by both the staircase and an elevator.Double height living area in white with wooden ceilingElegant and light filled interior of the Aussie home in wood and whiteExpansive wooden surfaces inside the house help in drowning out noiseGray contemporary exterior of the Randwick HouseLovely landscape lighting complements the contemporary appeal of the homeNatural greenery aro...
| -------------------------------- |
| Live talk with Giulio Cappellini on sustainability in design education | Talks | Dezeen |
|
|












