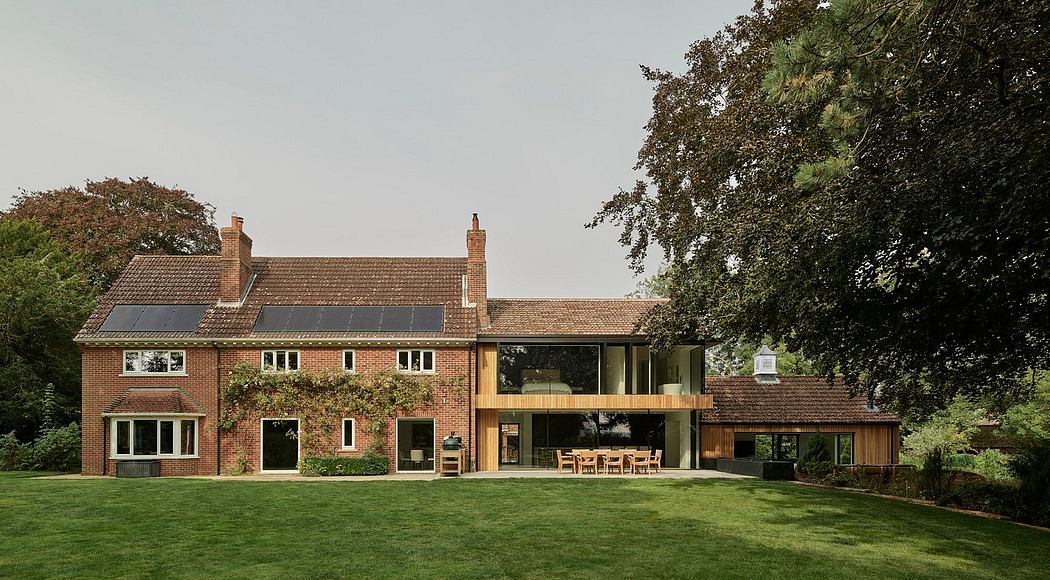The Old Rectory by ID Architecture Features New Timber-Clad Extension

ID Architecture has revamped The Old Rectory – a 19th-century home in South Kelsey, United Kingdom, integrating a two-storey extension with vertical timber cladding. The contemporary design features expansive glazing that frames the property?s eight-acre grounds. The extension, incorporating passive solar shading, establishes a stronger connection to the surrounding landscape.
Nestled in the small village of South Kelsey, just west of the picturesque Lincolnshire Wolds, lies The Old Rectory, a property set within the secluded grouds of approximately 8 acres.. This tranquil haven is framed by two serene ponds, a grassy paddock, a wooded spinney, and sweeping mature gardens that stretch to the north and east, offering a sense of seclusion and maximum privacy. A newly constructed two-storey extension has been thoughtfully integrated into the existing property.
Upon stepping inside, the extension reveals its contemporary character, embracing the landscape through its innovative use of open-plan spaces and expansive walls of glazing. Split across two levels, this modern addition captures the essence of indoor-outdoor living, framing stunning vistas of the property?s extensive grounds. Originally built in the early 19th century, The Old Rectory has undergone numerous alterations over the decades, many of which obscured its historic charm and character. In response, the new design employs vertical timber cladding, a deliberate choice to create a striking, yet sympathetic ...
Source:
homeadore
URL:
https://homeadore.com/category/architecture/
| -------------------------------- |
| TON launches Alba chair based on shape of folded leaves |
|
|












