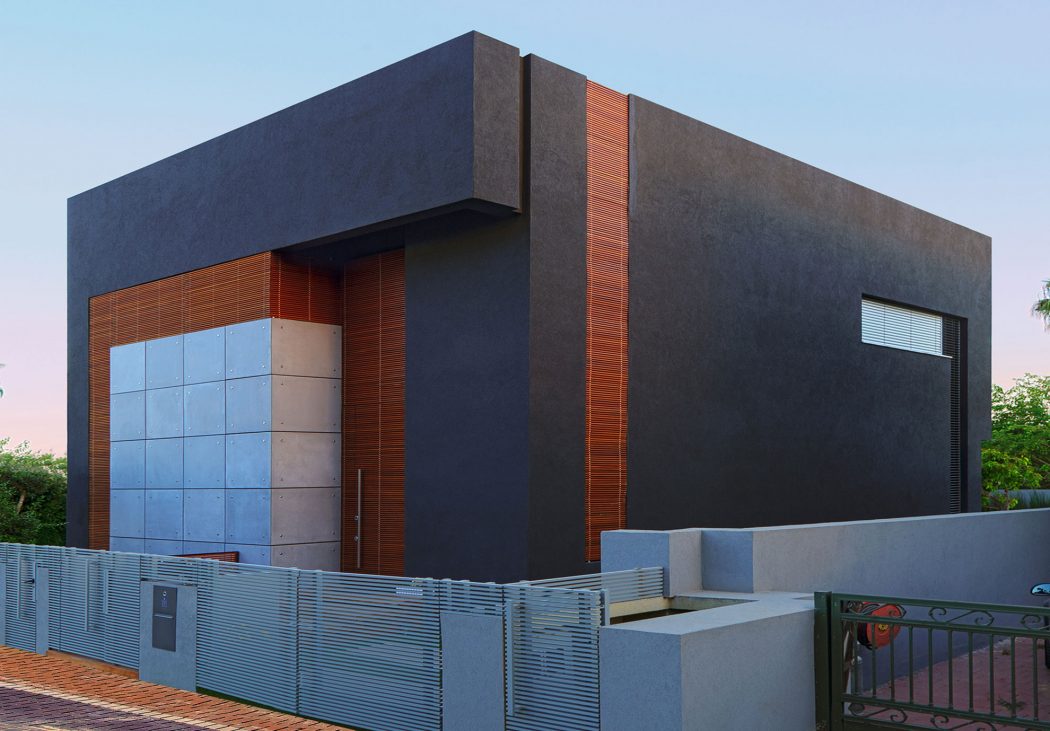The Hidden House by Israelevitz Architects

This contemporary private residence designed in 2015 by Israelevitz Architects is situated in Tel Aviv, Israel.
Description by Israelevitz Architects
A house of contradictions, between sealed and closed, to open to natural light and to the outside area. Contradictions between colors and drama of volumes. All of these create interest in a house built on a relatively small plot.
A square plot, relatively small for the program?s requirements, has dictated the structure?s concept: a ground floor with maximal openness and lightness, an accentuated interior-exterior connection, which enables enjoying the pool and the exterior seating areas which are connected to the structure. A well-lit and open ground floor. The required privacy was achieved through a mysterious façade, with only clues of cracks of light breaking through it, and this is the front façade. The façade is built of concrete beams and wood trellis. We asked for it to be opaque looking but not to prevent the rooms from being filled with light, and we have achieved this ? through strip windows all along the structure and rooms. Geometrically, the structure is very clean and the cube of the first floor hovers over the ground floor. Our purpose to create drama between the two volumes ? upper and lower ? was intensified through the use of thinner support columns made of iron and not concrete, as well as painting the entire cube black. The drama effect is prominent and creates interesting l...
Source:
homeadore
URL:
https://homeadore.com/category/architecture/
| -------------------------------- |
| CÃMO DIVIDIR UNA RECTA EN DOS PARTES IGUALES |
|
|












