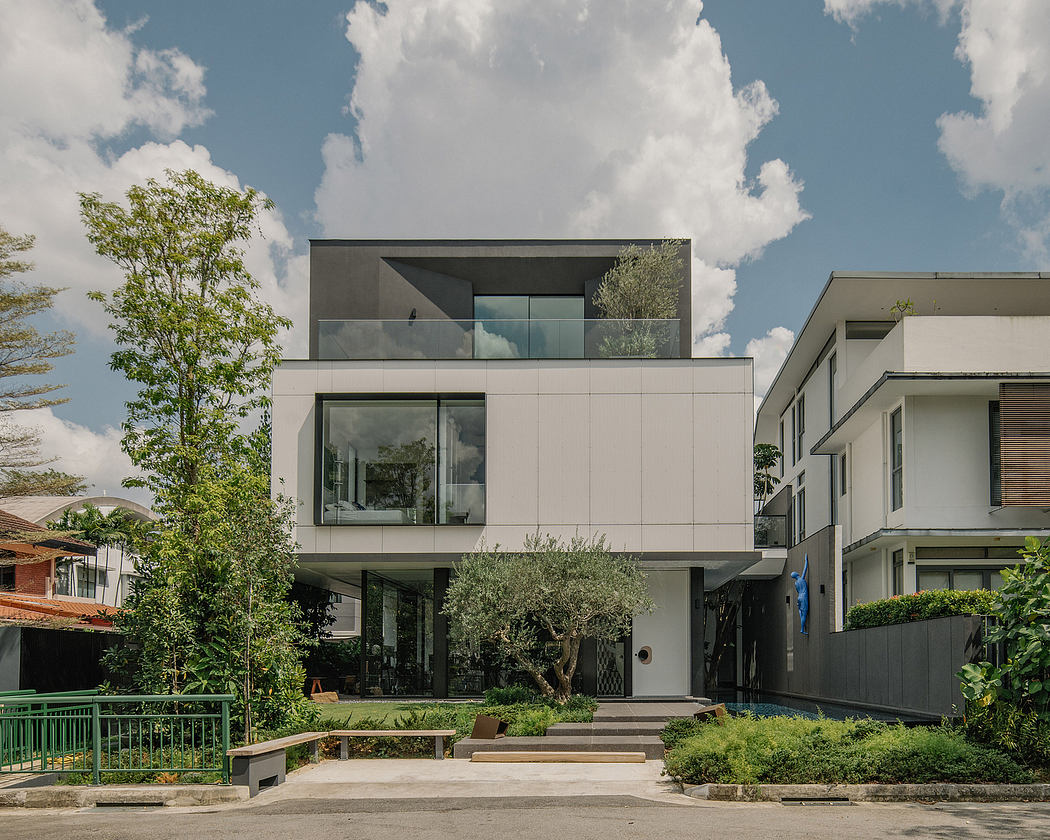The Blueman House: A Redefinition of Modern Architecture

The Blueman House, designed by K2LD Architects, is a modern house located in Singapore. Designed in 2023, this innovative property embraces openness with seamless connections to the surrounding landscape. The residence redefines traditional semi-detached living, offering a spacious environment ideal for a family of three, showcasing a harmonious blend of indoor and outdoor spaces.
Revolutionizing Semi-Detached Living
The Blueman House offers a refreshing take on semi-detached homes in Singapore. This two-story residence features a basement and attic, providing ample space for a family of three. By eliminating the traditional front boundary wall, the design creates an inviting atmosphere that fosters openness and connectivity with the surrounding landscape.
A Dynamic Architectural Composition
Three stacked boxes form the exterior of the house, each subtly shifted to create an engaging visual dynamic. Expansive glass panels enhance the feeling of lightness and fluidity throughout, blurring the lines between indoor and outdoor spaces. This floating mass effect is further complemented by contrasting materials that unify the exterior with the interior palette.
Elegant Indoor-Outdoor Living
The long pool alongside the house acts as both a visual divider and a tranquil focal point. It seamlessly integrates the backyard with the home, creating ideal spaces for family gatherings and entertainment. Open-plan living areas extend to an outdoor deck, enhancing the indoor-outdoor liv...
Source:
homeadore
URL:
https://homeadore.com/category/architecture/
| -------------------------------- |
| Pinecone-shaped mobile gazebo can be used for outdoor classrooms and campfires |
|
|












