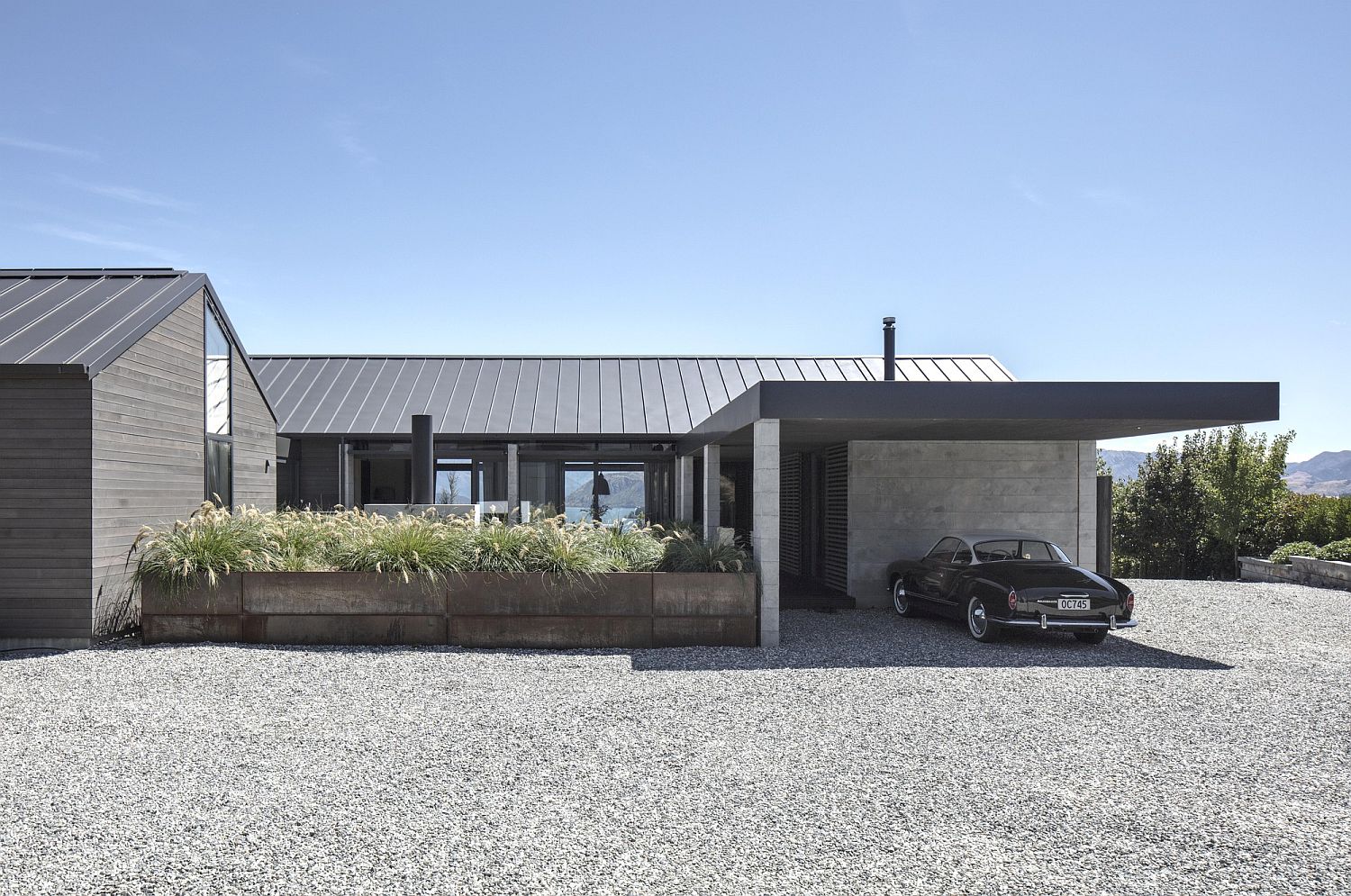Sustainable Modern Home in New Zealand with Gabled Roof and Captivating views

New Zealand is a country where the landscape around the house steals the show more often than not. But the Wanaka House designed by Three Sixty Architectu manages to holds its own with a design that includes a couple of gable roofs and an interior that puts the focus firmly on the view outside. The house is draped in smoked carbon stained timber with corten steel panels making it a unique and elegant structure with durability. Thermomass panels around the house improve insulation and ensure that the interior remains warm even during winter months that are rough in this region of the world.
Thermomass panels, Corten steel and smoked carbon stained timber exterior of the New Zealand house
Living and dining areas of the house share a double-sided fireplace while the open plan living area flows into the landscape outside. Décor inside the house is simple and minimal with gray, white and wood shaping almost the entire house. A glass link connects one wing of the house with the other and transition between different spaces is all too seamless. Photovoltaic panels, geothermal energy and other sustainable sources power a home that feels organic, smart and inviting across all seasons. [Photography: Simon Devitt] RELATED: Mountain Range Home in New Zealand Captivates with Undulating Rooftop
Sustainable house in New Zealand with glass walls and gabled roof
Beautiful landscape outside the home becomes a part of the interior
Bookshelves anchor the living room while adding ...
| -------------------------------- |
| Pentagram evokes speed with branding for online car shop Vroom |
|
|












