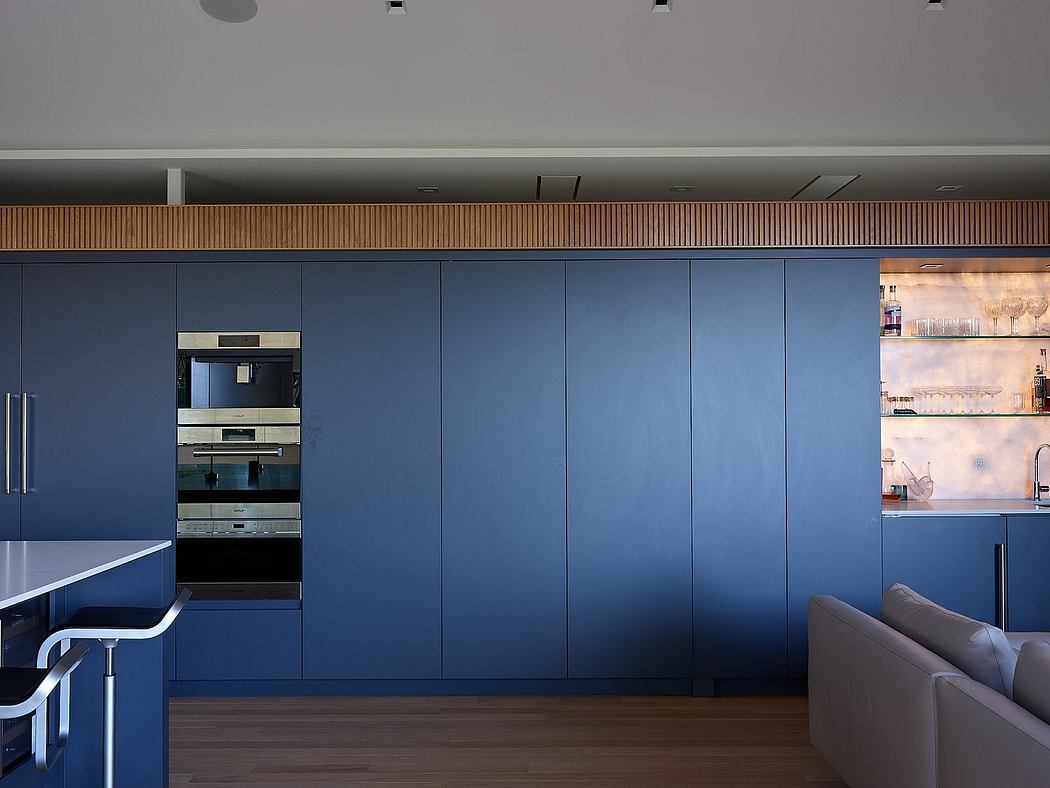Sunset Bungalow by Flower Is a “Masterfully Renovated” Boulder Home

The United States-based Flower design team transformed a 1950s Boulder bungalow into a distinctive getaway featuring preserved steel-frame windows and sleek cabinetry walls. The revamped post-war structure maintains its original facade while introducing an open-plan interior layout that spills onto a deck with Flatiron views. This historic renovation merges past and present, complete with a new primary suite and a lower-level family area opening to a freshly landscaped pool area.
Preserving the Original Bungalow Façade
Nestled into a bluff in central Boulder, Colorado, the Sunset Bungalow has undergone a masterful renovation and remodel by the Flower design team. This landmark post-war bungalow required the design team to preserve the street-facing facade and exterior forms of the 1950s concrete block and brick structure entirely.
The renovation carefully maintained the original steel-frame, single-pane glass windows, lending the project a ‘time capsule’ feel on the exterior. As a rare example of post-WW2 construction in a rapidly gentrifying neighborhood, the residential property boasts a rich history. However, the design transforms the layout, functionality, and feel of the old home on the interior.
Creating an Exceptional Living Experience
With its prime location, Sunset Bungalow offers the perfect blend of tranquility and accessibility, making it an ideal haven for those seeking a peaceful retreat amidst a vibrant city. Executed by the talented team at ...
Source:
homeadore
URL:
https://homeadore.com/category/architecture/
| -------------------------------- |
| "Extraordinary ordinary house" in London named UK's best new home |
|
|












