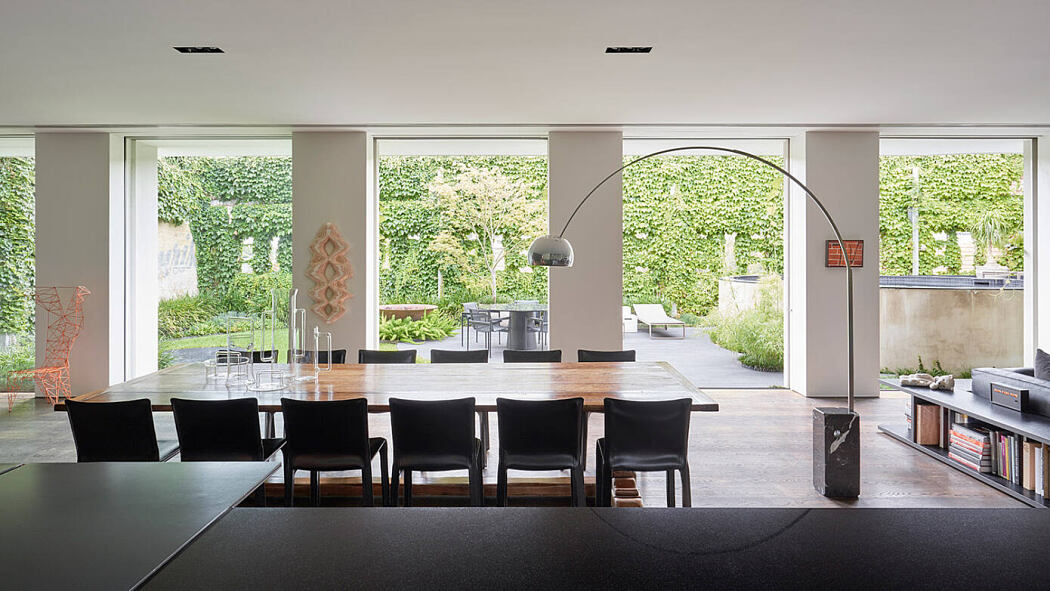Sunrise by Jolson Architecture Interiors

Sunrise is a contemporary residence located in Melbourne, Australia, designed by Jolson Architecture Interiors.
Description
The Sunrise Confectioners interior is a contemporary urban oasis. Built within the mask of an existing factory shell, the hierarchy of spaces is clearly divided between office and home to create a contemporary solution to the live / work situation.
The residence ? consisting of two levels ? responds effortlessly to the needs of a young professional, growing family. It is the prime residence of architect Stephen Jolson, his wife and two young boys. The house is reached via a floating, back-lit steel ribbon staircase which becomes the transition between the derelict façade and a refined interior. On the first floor, 3 large rectangular blocks inserted into the space contain and conceal the functional aspects for living to divide each zone: kitchen, living and dining as well as a playroom, laundry and powder room. The kitchen has been fully integrated into the living space and is defined by a 6-meter monolithic block of polished stone ? the surface selected to carefully maximise ?reflection? of surrounding flat surfaces and history of the building. The extensive joinery ? a signature of Jolson designs ? is of American Oak and this discretely enfolds ample storage areas, ovens and fridge. Surfaces have been mitred to create simplistic forms. On the rear wall, a black and white image depicting the sugar vats making hundred ...
Source:
homeadore
URL:
https://homeadore.com/category/architecture/
| -------------------------------- |
| Hypnotic gifs animate traditional Japanese joinery techniques |
|
|












