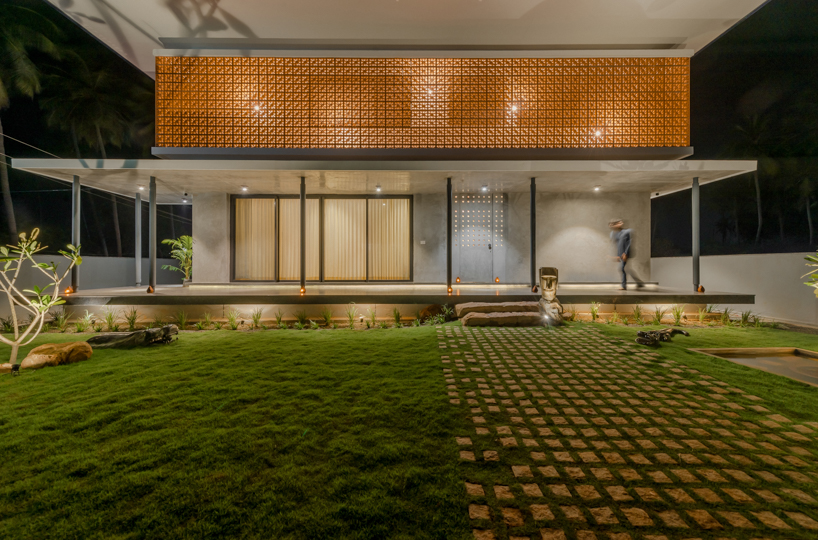STO.M.P applies terracotta façade to ‘house in a grove’ in india

architectural practice, STO.M.P, has designed ?house in a grove? situated in thiruppathur, in the chettinad region of india. the architects were challenged with the client?s desire of creating a house with a contemporary aesthetic while combining the cultural essence of the local area. the resulting design therefore incorporates an earthy palette of materials, forming a building that complements the traditional architecture and context of chettinad.Â
images courtesy of STO.M.P
Â
Â
to combat solar radiation and facilitate cross ventilation, the architects developed a façade of terracotta ?jaalis?, that thermally insulates and keeps spaces ventilated with natural light. skylights are also employed in the design to engage the interiors in a constant play of light and shadow. the lounge on the first-floor benefits especially from this display of natural light, resulting in an enhanced spatial experience.
view of the garden and fishpond
Â
Â
the light and shadow configurations are further complemented by the rustic finishes used throughout the house. exposed concrete is used on the ceilings, marble plaster on the walls and the floors are a mix of natural wood, jaisalmer and kota marbles and athangudi tiles. athangudi tiles are manufactured from a village that has lent its name to the handmade cement tiles, which have been a part of the chettinad legacy since the british era.
morning view
Â
Â
while the decision to use athangudi tiles is to incorporate a slice of the...
Source:
architectureadmirers
URL:
http://www.architectureadmirers.com/
| -------------------------------- |
| Future Luxury Retail Design Competition sought "exciting visions for the future" |
|
|












