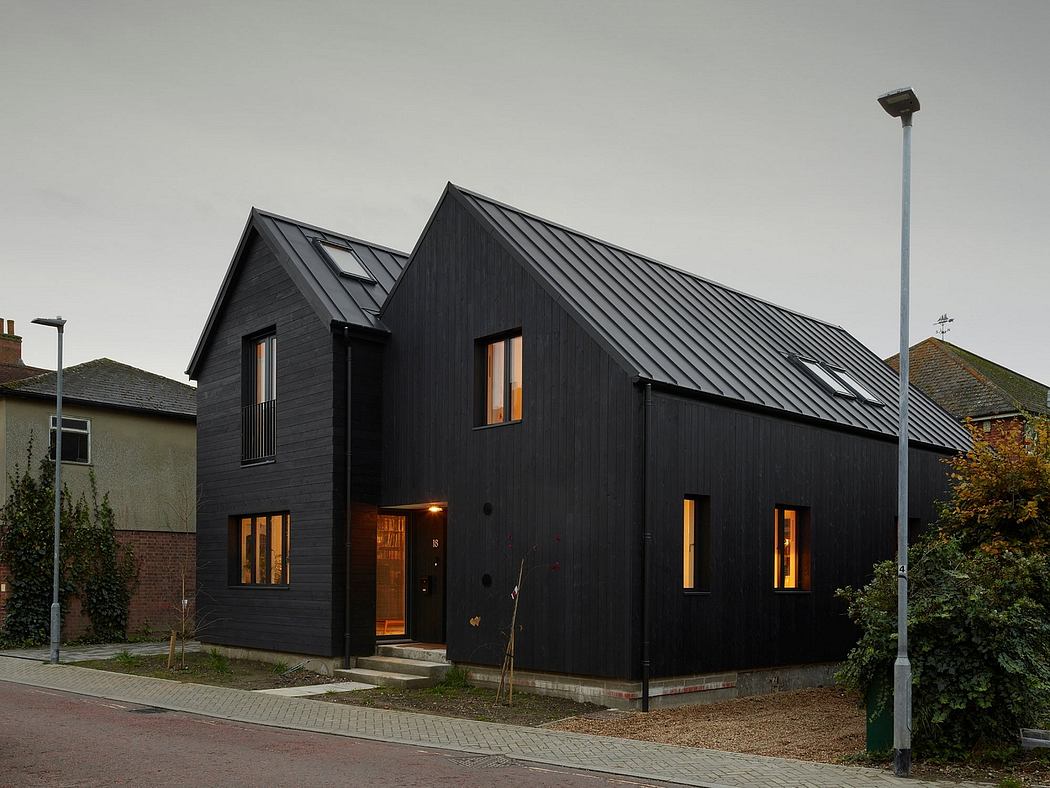St Johns House By Paul Archer Design Links Maritime History

St Johns House, designed by Paul Archer Design, is located in Wivenhoe, United Kingdom. This home was created for an artist seeking a light-filled, energy-efficient space on a plot near the Colne Estuary. The design includes a double-gable roof, dark timber cladding, and metal roofing, reflecting the area’s maritime history. Rooflights and flexible interiors define the contemporary yet historically linked design.
Paul Archer Design has completed a residence in Wivenhoe, United Kingdom, featuring two volumes with a double-gable roof and dark timber cladding.
The studio completed the building on a site once part of local shipbuilding yards.
The house serves as a flexible space for living, entertaining and making art.
“The site had been neglected for years,” said Paul Archer Design. According to the studio, the plot was previously occupied by an unfinished building ? the previous owner had installed concrete foundations for a house that was never completed.
“Rather than removing the previous foundations we decided to work with them and modify to suit our new design,” said the studio.
“Buildings are laid out around a courtyard garden.”
This approach “resulted in minimising groundworks, waste from the site and reusing what was already there”.
The studio used materials and forms that reflect a nautical character, drawing from the building’s waterfront location in Wivenhoe and the plot’s maritime history.
“...
Source:
homeadore
URL:
https://homeadore.com/category/architecture/
| -------------------------------- |
| The Airlander 10 - the world's largest aircraft |
|
|












