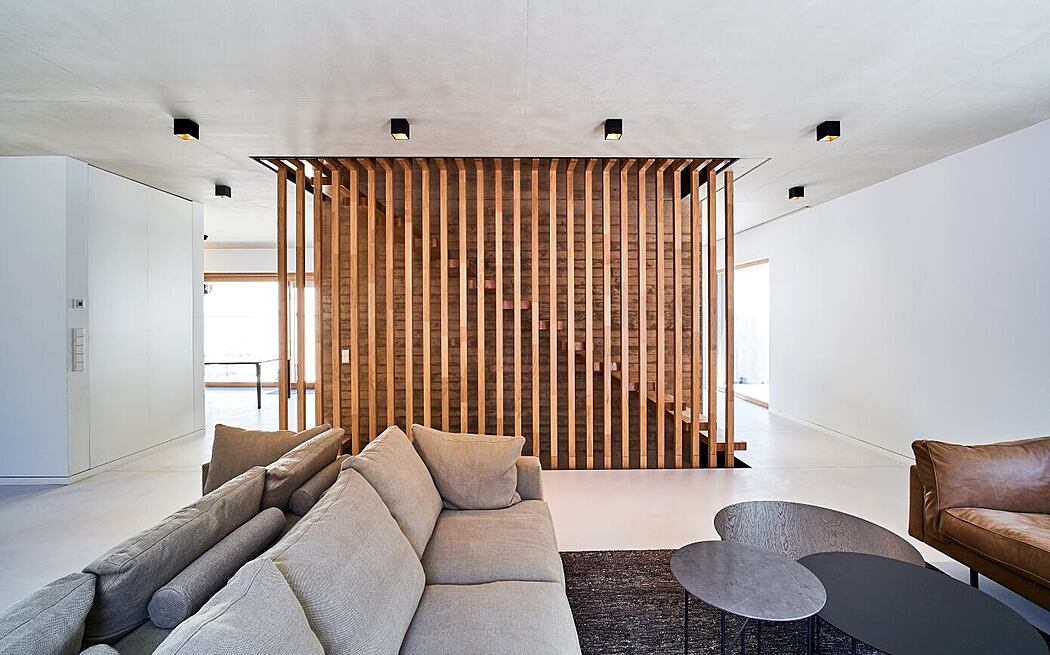Single-Family House by Beiler François Fritsch

Single-Family House is a contemporary house located in Luxembourg, designed in 2019 by Beiler François Fritsch.
Description
The contemporary image of this single-family house is achieved by deliberately breaking all the lines made from the roof and opting for zinc, thus reinforcing the monolithic and sculptural aspect of the project.
Inside, the materials are reduced mainly to wood and concrete. Large openings bring a lot of light to the house. A central staircase, underlined by a wooden lath crosses the whole house. It connects the basements and the floors and serves as a guideline to the project. Photography by Andrés Lejona, Beiler François Fritsch
Visit Beiler François FritschThe post Single-Family House by Beiler François Fritsch first appeared on HomeAdore.
...
Source:
homeadore
URL:
https://homeadore.com/category/architecture/
| -------------------------------- |
| Nika proposes to elevate affordable homes above Sydney's roads |
|
|












