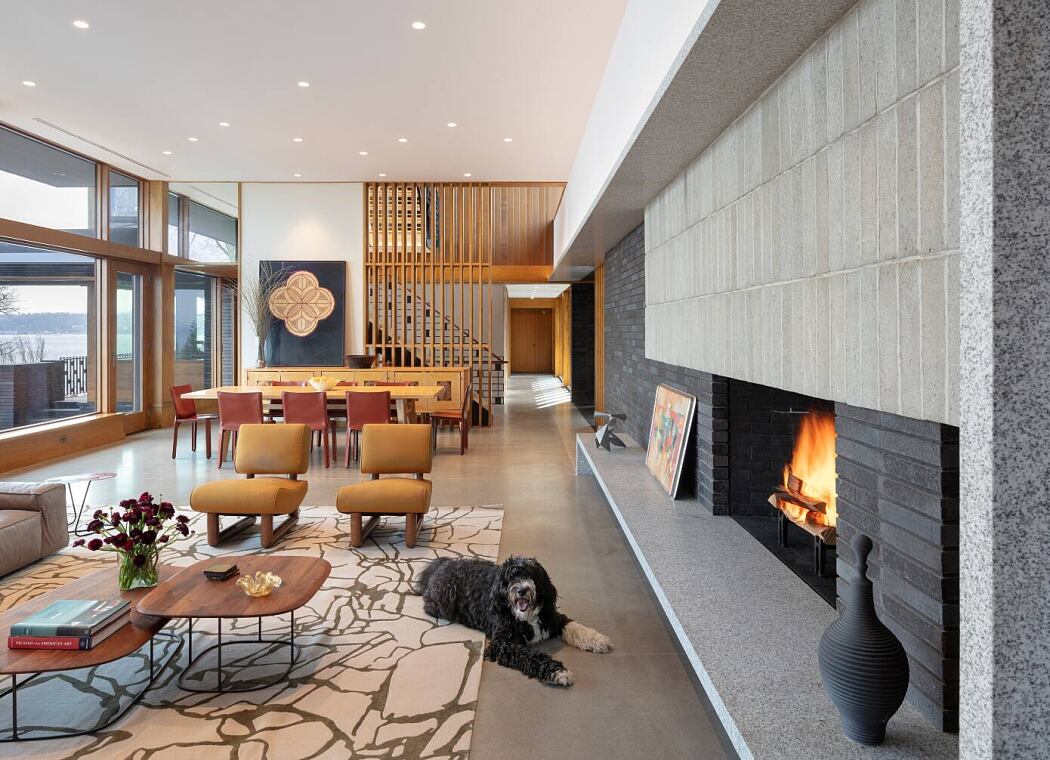Sands Point Residence by HMA2 Architects

Sands Point Residence is a modern residence located in Sands Point, United States, designed by HMA2 Architects.
Description
On a dramatic bluff overlooking Long Island Sound, an 8,000 square foot modern residence welcomes family and friends to enjoy good views, good food and good company. Conceived as a family ?resort? for everyday and all season living, the design mixes an open flow of flexible spaces for cooking, working, dining, and gathering with private retreats for sleeping, reading, dressing and relaxing. The house?s social spaces are grand and the private spaces are intimate, all contained within a large, yet cozy structure that spills to the outdoors.
The house is like an open shell nestled on a carved hill. A wrapping metal roof and wall surrounds and protects a permeable glass and wood skin that invites arrival and frames the open landscape and water views. The house energetically reaches beyond its shell to connect indoor and outdoor experiences. For example, brick, stone and cedar wall surfaces run freely between inside and outside. A cantilevered upper balcony from the master bedroom thrusts through the shell towards the water. The sculpted lower landscape connects to a poolside grotto. An outdoor kitchen has a skylight porch roof. A house becomes a home when it contains and connects. That is how Frank Lloyd Wright and Alvar Aalto conceptualized homes. Open flowing interior spaces were contained within a tapestry of natural materials ...
Source:
homeadore
URL:
https://homeadore.com/category/architecture/
| -------------------------------- |
| ZAPATA. Vocabulario arquitectónico. |
|
|












