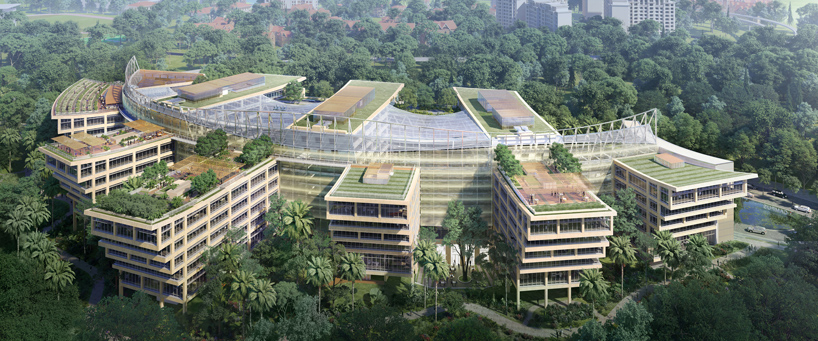safdie architects reveals plan for surbana jurong headquarters in singapore

safdie architects reveals designs for the new headquarters for surbana jurong, singapore?s leading architecture, urban design, and infrastructure firm. the project marks the first initiative for the joint venture between safdie architects and surbana jurong to develop innovative and iconic works in asia-pacific. the campus, featuring treehouse pavilions linked by a centralized footbridge, harmoniously integrates the surrounding natural landscape and tropical canopies. the extensive campus is designed as an expression of singapore?s embodiment of the ?garden city.?
all images courtesy of safdie architects
Â
Â
the campus by safdie architects will be the initial flagship development of a jurong district ?eco-garden? set within the anticipated ?cleantech park.? the expansive surbana jurong campus maintains respect for the human scale and the individual experience of visitors as well as the 4,000 employees. during the initial design phase, the teams at safdie architects and surbana jurong undertook an intricate site analysis to map the locations of the specimen trees and unique plant life. this understanding led to a proposal which preserves a maximum amount of mature vegetation.
Â
Â
the series of ?treehouse-like? pavilions which comprises the headquarters are united by a centralized pedestrian walkway, weaving throughout interior and exterior landscapes. this path designates a spatial hierarchy, generating a network of offices embedded within the surrounding parkland. a ...
Source:
architectureadmirers
URL:
http://www.architectureadmirers.com/
| -------------------------------- |
| SOBRECIMIENTO, FUNCIÃN Y REPLANTEO. |
|
|












