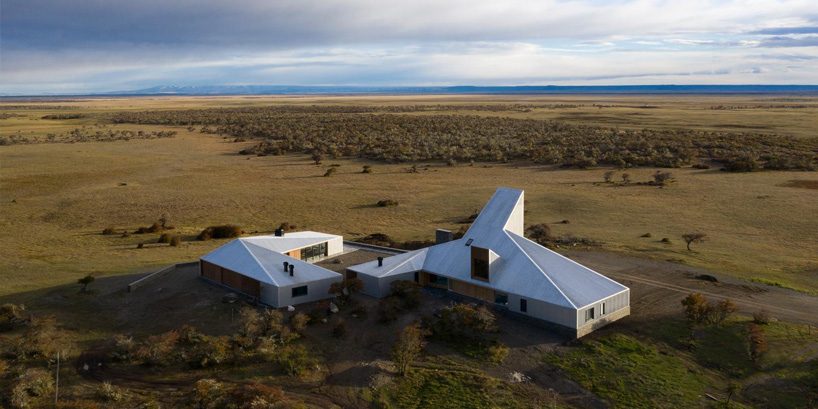richter dahl rocha & associés renovates + expands morro chico ranch in argentinian patagonia

richter dahl rocha & associés has renovated and expanded estancia morro chico, a ranch in argentinian patagonia, dating back to the beginning of the last century. the project combines a complex for sheep farming and a newly built family home, all developed under a layout similar to that of a compact village, a characteristic of traditional ranch architecture in the region. the exteriors of all buildings within the complex are clad in corrugated iron, which contrasts with the warmth and softness of the wood that has been used predominantly inside, but is also visible outside in different amounts.
images by cristobal palma, javier rojas, celine frers
richter dahl rocha & associés has added a series of new constructions to the existing complex, including a depot for storage, a sheep-shearing shed, a building for staff accommodation and a family house. for the construction, the architects have used a system of prefabricated wood and metal, clad with corrugated iron, not very different from that used by the pioneers of the region, addressing the same problems of logistics and the scarcity of local resources that existed at that time. at the same time, the family house is characterized by a large amount of wood, which becomes progressively less as the buildings become more utilitarian, until it disappears completely in the sheep-shearing shed.
in order to comply with the proposed energy concept, all heated buildings, whether new or existing, were insulated...
Source:
architectureadmirers
URL:
http://www.architectureadmirers.com/
| -------------------------------- |
| ARCO CARPANEL. Vocabulario arquitectónico. |
|
|












