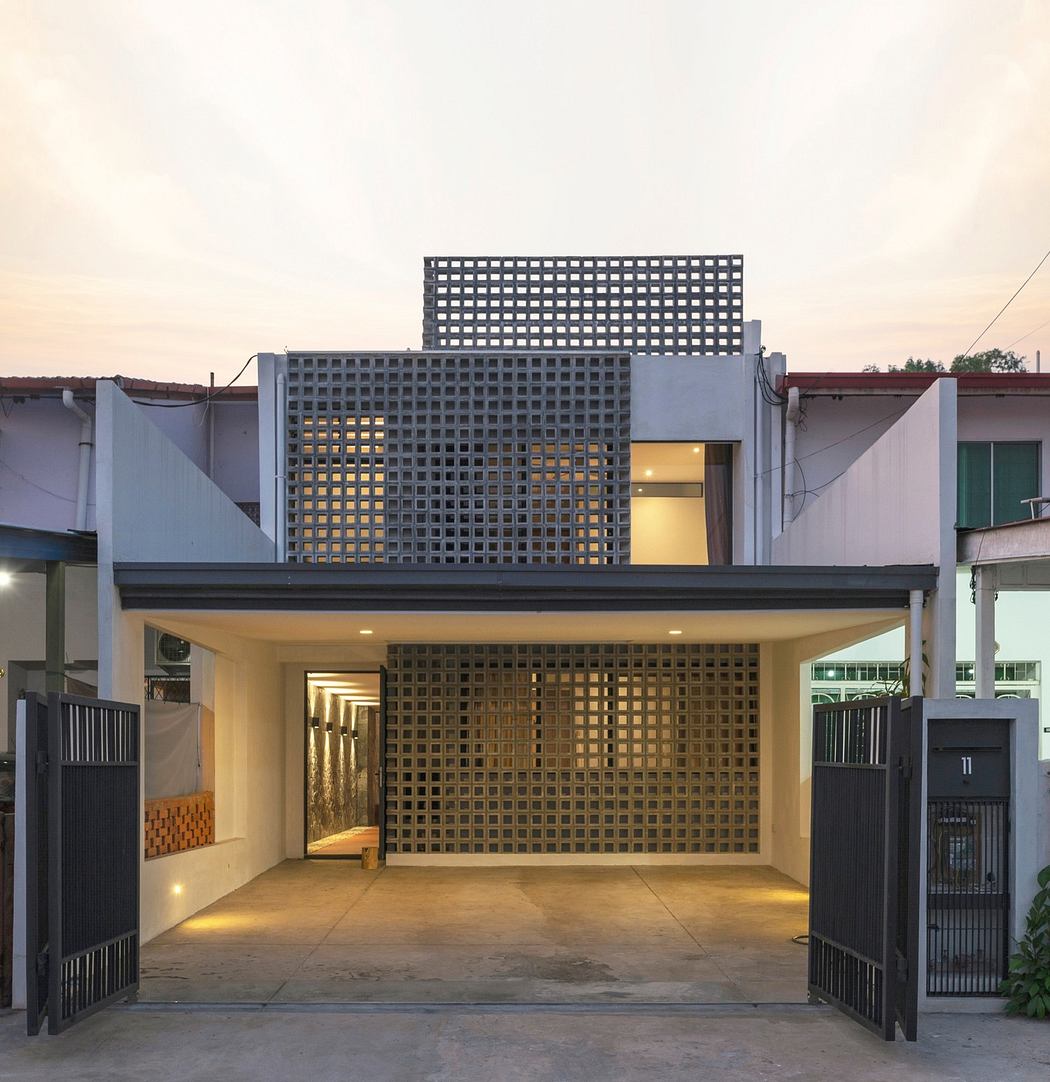Red House: A Courtyard-Centric Terrace by Sava

Red House in Kota Kinabalu, Malaysia, reimagined by designer Sava in 2024, is a two-story terrace house where outdoor and indoor spaces merge seamlessly.
A central courtyard, filled with natural light and air, sits at the heart of this home, redefining residential architecture. Skylights and a thoughtfully arranged layout enhance sunlight exposure. Stone, wood, and terracotta elements blend with the surrounding nature, creating an inviting, harmonious living environment. This innovative design not only maximizes comfort but also establishes a unique connection with the natural world.
About Red House
Revolutionizing Indoor-Outdoor Living
In Kota Kinabalu, Sabah, Malaysia, SAVA’s Red House breaks new ground in terrace house design. This renovation blurs the lines between indoor and outdoor spaces. Courtyard: A Source of Light and Life
Spanning 21 ft x 95 ft (6.4m x 29m), the design features a central courtyard. This area becomes a crucial source of natural light, ventilation, and views. Additionally, a strategically placed skylight enhances the space, previously home to a staircase. The new staircase, ascending from the dining room, offers breathtaking views of the courtyard and its stone wall, elevating everyday experiences.
Maximizing Natural Lighting
The house, covering 1883 sq ft (175m²), bathes key areas in sunlight. Living room, dining room, bedrooms, and playroom all enjoy ample natural light. The material palette, comprising stone, wood, and...
Source:
homeadore
URL:
https://homeadore.com/category/architecture/
| -------------------------------- |
| PARRILLA. Vocabulario arquitectónico. |
|
|












