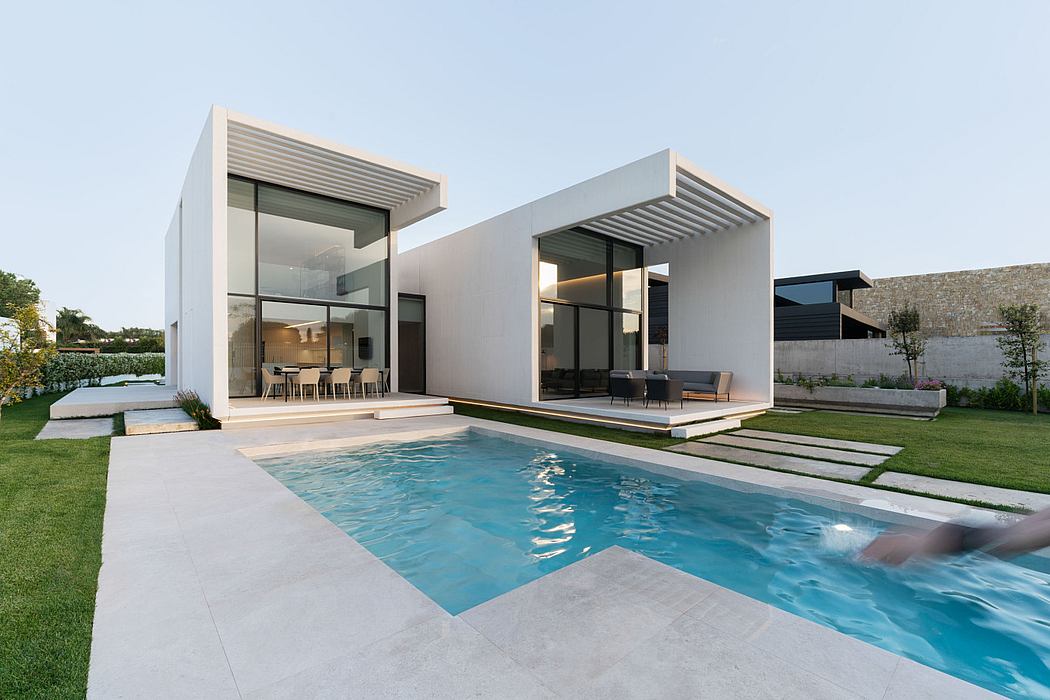Oriol House by Rubén Muedra Estudio de Arquitectura

Oriol House is a luxury residence located in Valencia, Spain, designed in 2020 by Rubén Muedra Estudio de Arquitectura.
Description
The house is located in a residential area in the interior of the province of Valencia, next to a high-quality natural environment, reinforced by the presence of the Golf Course that borders the plot.
The entire programme of uses is developed on the ground floor, organised into three independent volumes, clearly visible from the outside. The Studio, with excellent views of the Golf Course, is the only room that rises to the first floor.
The three main volumes are subtly raised from the plane of the landscaped ground, improving the long views, giving greater privacy and increasing the possibilities of ventilation. The three pieces have different heights, responding to the needs of the interior programme, and are joined together by two lower, horizontally communicating nexus pieces. The treatment of the envelope is coherent in the three volumes, being very closed in the longitudinal sense, generating the greatest possible privacy with the two adjoining plots. In the transversal sense, in the elevation facing the access road, the high openings contrast with the power of the three closed blocks, while in the elevation facing the interior garden, swimming pool and golf course, the openness is total, with large glazing systems that complete the entire elevation. As an extension, there are three porch spaces covered by subtle co...
Source:
homeadore
URL:
https://homeadore.com/category/architecture/
| -------------------------------- |
| BigRep reveals "world's first" fully 3D-printed motorbike |
|
|












