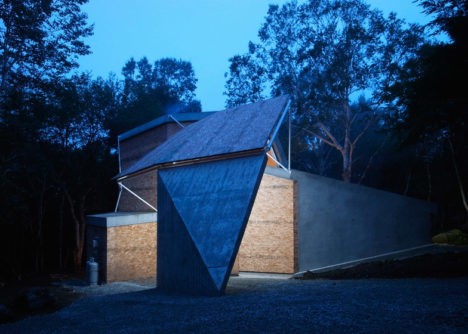Odd House Adapts to Irregular Site with Computer Mapping

A hilly, deeply shaded plot of land might not have offered the greatest place to build a comfortable summer home if not for a bit of creative computer-aided adaptation. Japanese studio Double Negatives Architecture used computer software known as a multi-agent system to design a highly unusual faceted concrete-and-chipboard home that fits just right and captures the maximum amount of sunlight possible.
Located in the Yatsugatake Mountains in Nagano prefecture, the building site is sharply graded and surrounded by a number of large trees and boulders. The home had to work around these obstacles while also standing up to strong winds. Software algorithms allowed the architects to take exact measurements of the site, the angle of the sun and other considerations to produce a fully custom result.
Arranged in a semi-circle with a large sheltered parking area, the home features large slabs of concrete on the roof with glass wedges that are oriented to bring daylight flooding into the interiors. The smooth faceted surfaces of the roof stretch out beyond the exterior walls of the lower floors and angle downwards on one side as a defense against the wind.
The home has a bit of an unfinished feel thanks to visible trowel marks on the concrete and ink lettering on the exposed OSB chipboard walls, which can be seen throughout the inside and outside. A central staircase leads to each of the three staggered platforms in the open-plan interior.The post Odd House Adapts to Irregula...
Source:
dornob
URL:
http://dornob.com/design/architecture/
| -------------------------------- |
| DISEÃO DE UNA CASA DE 14 X 26. 15. Volumen. |
|
|












