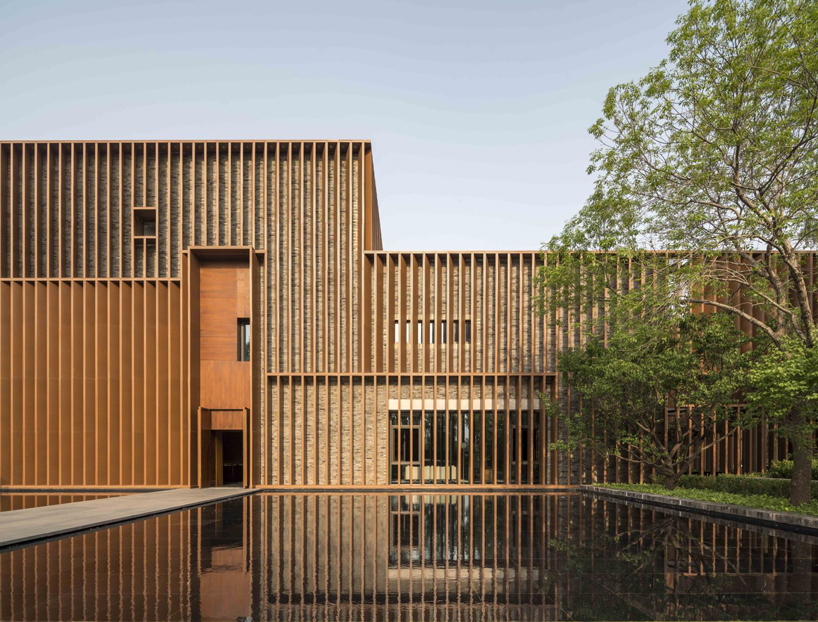neri&hu forms junshan cultural center in beijing with aluminum cladding

in the outskirts of beijing, set amid a rolling landscape of mountain peaks and river bends, neri&hu has completed the junshan cultural center. the project involved the renovation of an existing two-story sales building, turning it into a new clubhouse and sales center. focusing on connecting to nature and maximizing the original courtyard space, the shanghai-based architects have realized a contemporary architectural expression that draws from the surrounding environment and blurs the boundary between indoor and outdoor.Â
all images by pedro pegenaute, xia zhi
Â
Â
neri&hu retained the existing ?donut-shape? of the building and utilized it to create two interlocking pathways: one for clubhouse members, and one for sales center guests. within these two functions, each room is designed to connect the indoor environment to nature. the primary courtyard and smaller gardens play a key role in achieving this, as these natural breathing spaces allow the architecture to merge harmoniously with the surroundings.
Â
Â
visitors and clubhouse members access the building via a path that is surrounded by water. from this body of water, the main façade rises upwards. built in brick, the elevation is clad in warm-toned, wood patterned, aluminum panels, forming a veil that softens the heavy masonry construction. the warm brown, almost burnt orange, hue of the cladding provides a connecting element throughout the building, as it can be seen from the central courtyard.Â
Â
Â...
Source:
architectureadmirers
URL:
http://www.architectureadmirers.com/
| -------------------------------- |
| BBC Daily Politics features Dezeen's Brexit passport design competition |
|
|












