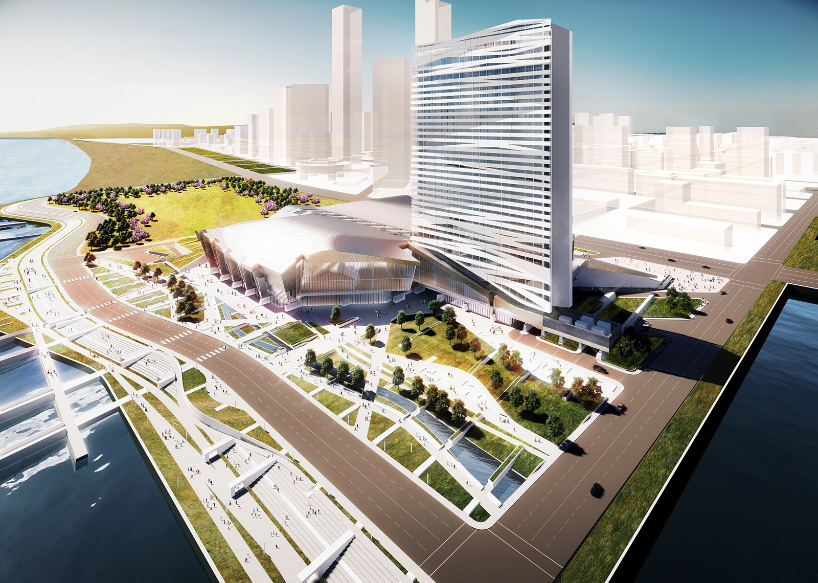morphosis architects unveils plans for nanjing conference center in china

morphosis architects, the US firm led by thom mayne, has unveiled plans for a conference center to be built in the chinese city of nanjing. situated at a key position between china?s eastern coastal cities and the yangtze river delta region, the nanjing new jiangbei district is emerging as a major epicenter for global business. designed to be both sustainable and ecologically-sensitive, the ?nanjing conference center? represents a flagship project for this new district.
all images courtesy of morphosis architects
Â
Â
sited on the banks of the yangtze river, the building comprises a podium, which contains more than 36,000 square meters of conference spaces, and a tower that holds a 375-key, 4-star hotel, with rooms oriented to face the river. ?in the podium, the immense program area of the convention center is organized systematically by cladded box trusses, which define a flexible series of conference spaces flanking a central 200-meter arcade that bisects the building into a north and south wing,? explains morphosis. ?this arcade serves as the primary circulation spine for the building, intersected by short, perpendicular bridges providing access from VIP entrances and the hotel tower.?
Â
Â
the entrance to the convention center is illuminated by a large skylight, which frames overhead views of the hotel tower. this structure has been designed with two contrasting façades: on the city side, a fully-unitized aluminum frame holds a series of frit glass panels, intende...
Source:
architectureadmirers
URL:
http://www.architectureadmirers.com/
| -------------------------------- |
| CONTRAHUELLA. Vocabulario arquitectónico. |
|
|












