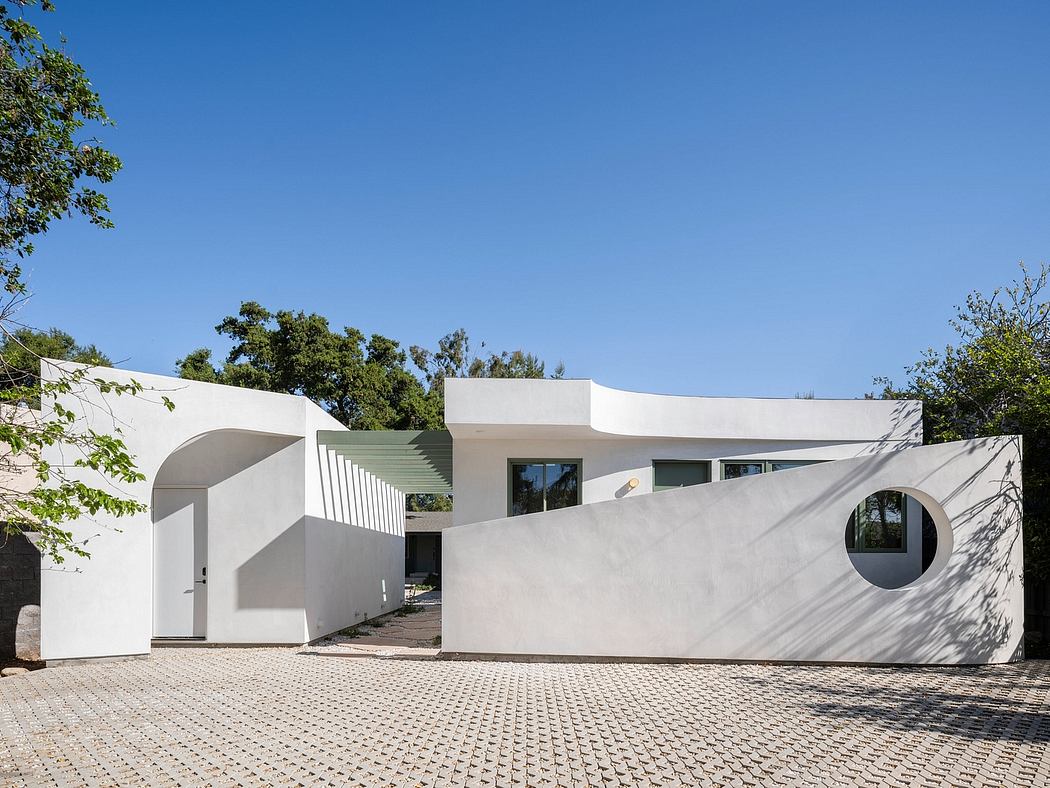Moon Gate ADU Frames Primary House with Cheerful Geometries

The Moon Gate ADU by Cover Architecture, a 620-square-foot dwelling in Altadena, California, offers a retirement retreat for his mother near his family home. Placed at the front of the lot, the ADU introduces two new structural forms that contrast the existing suburban house. Geometric facades, with curved walls and eaves, serve both aesthetic and functional purposes, ensuring daylight and privacy. The interior features a playful design with natural materials for a comfortable and sophisticated living space.
Designed by principal architect Yan Wang of Cover Architecture, the 620 sf dwelling is a place for his mother, Pei and her partner, Dan?both former professors, to enjoy their retirement while living in proximity to Yan and his young family who reside in the primary house on site.
Contrary to the typical residential lot, the ADU is situated at the front given that the existing suburban 1961 ranch-style single-story house is pushed all the way to the edge of a ravine, overlooking Hahamongna Watershed Park. The introduction of two new structural forms?the ADU and storage, are designed to intentionally challenge the prosaic post-and-beam house at the back of the lot. This deliberate contrast in building styles and eras is an interplay between the ordinary and the extraordinary.
The geometric forms, voids and openings of the front façade are driven primarily by programmatic requirements. Built on a raised foundation, the necessity for stairs and a deck to access the ADU...
Source:
homeadore
URL:
https://homeadore.com/category/architecture/
| -------------------------------- |
| TIRANTE. Vocabulario arquitectónico. |
|
|












