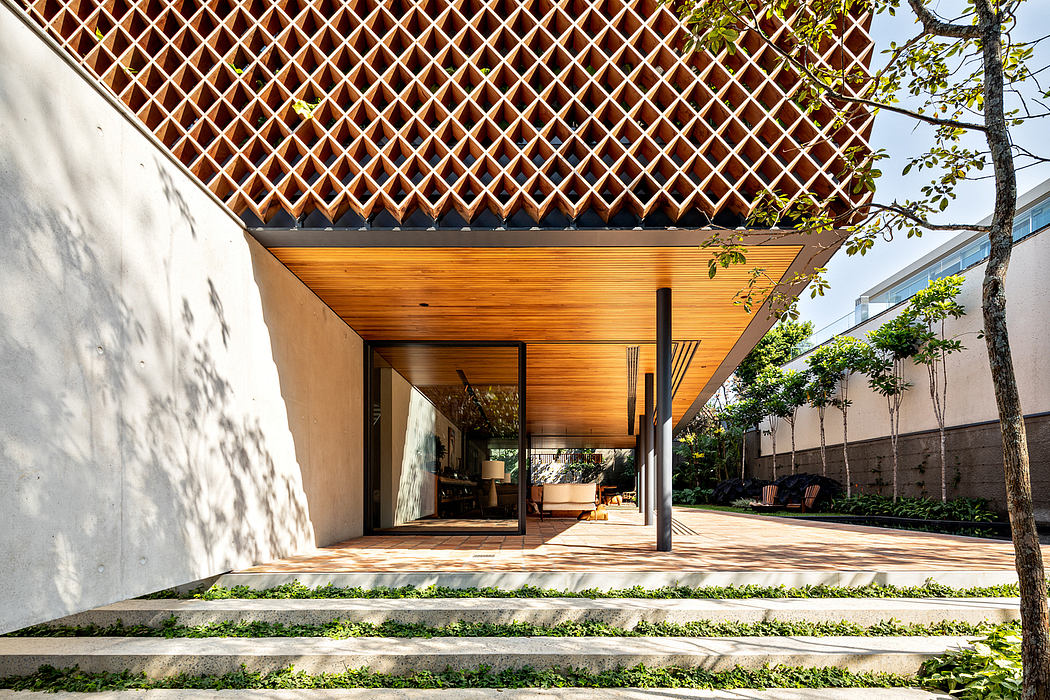MLC House: Embracing Greenery in São Paulo’s Residential Oasis

Located in the vibrant city of São Paulo, Brazil, the MLC House is a captivating residential project designed by the renowned architecture firm Bernardes Arquitetura. Completed in 2020, this house embraces the surrounding greenery, blurring the boundaries between indoor and outdoor living. The strategic positioning of the garden and the use of a concrete gable structure create a harmonious and permeable living space, seamlessly integrating the house with its natural surroundings.
About MLC House
Nestled in the heart of São Paulo, Brazil, the MLC House by Bernardes Arquitetura stands as a captivating fusion of architectural elegance and natural harmony. Designed in 2020, this residential gem challenges the traditional notions of indoor-outdoor boundaries, creating a generous living space that embraces the verdant surroundings. Blurring the Lines Between Inside and Out
The project’s strategic placement on a rectangular perimeter lot allows for a seamless integration of the built environment and the lush landscaping. Two concrete gables, acting as the structuring elements, divide the space into distinct zones ? the pedestrian entrance and garage on one side, and the social areas and service spaces on the other. This intentional arrangement facilitates a cross-circulation of winds, enhancing the overall comfort and connectivity.
A Harmonious Material Palette
The exterior of the MLC House boasts a captivating interplay of materials, with a diagonal grid of ...
Source:
homeadore
URL:
https://homeadore.com/category/architecture/
| -------------------------------- |
| JUNTA. Vocabulario arquitectónico. |
|
|












