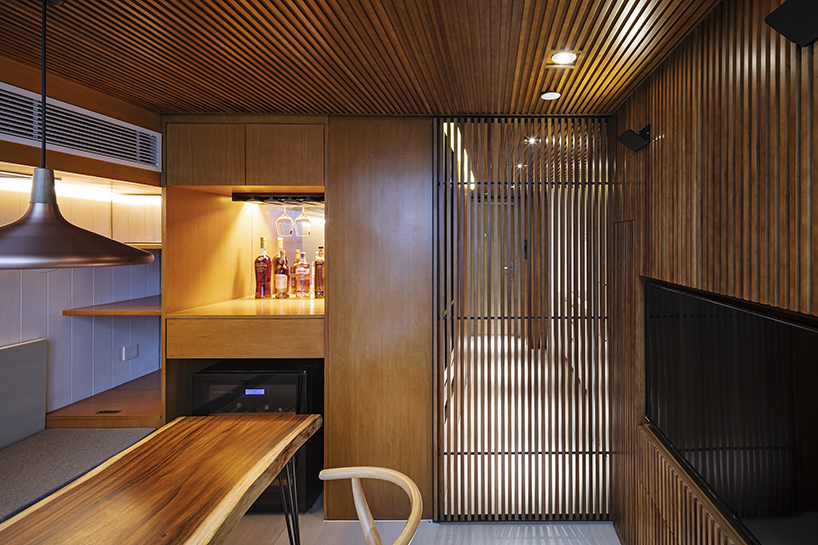mitsuhiro shoji completes a 47 sqm two-level apartment in shanghai

uchida shanghai has completed a very small residential area of 47 square meters in shanghai, china. the concept was to acquire the spatial richness as well as secure the maximum storage space for a family to live.
all images © kenta hasegawa
Â
Â
most of the furniture was custom-made to make the space feel free and sophisticated. the main materials were primitive ? bamboo, laminated wood and iron ? while their combination makes you feel the atmosphere of the modern shanghai city.
Â
Â
the small space has two levels ? the first floor hosts communal areas, while the bedroom and a tatami room are located upstairs. although uchida shanghai is a china-based studio, its design focuses on traditional japanese approach, so the use of tatami is a typical move in the architects? work.
Â
Â
Â
Â
Â
Â
Â
Â
Â
Â
Â
project info:
Â
name: small house in shanghai
design: mitsuhiro shoji, uchida shanghai
area: 47 sqm
main materials: bamboo, steel
location: shanghai, china
photography: kenta hasegawa
Â
designboom has received this project from our ?DIY submissions? feature, where we welcome our readers to submit their own work for publication. see more project submissions from our readers here.
Â
edited by: maria erman | designboom
(function(i,s,o,g,r,a,m){i['GoogleAnalyticsObject']=r;i[r]=i[r]||function(){
(i[r].q=i[r].q||[]).push(arguments)},i[r].l=1*new Date();a=s.createElement(o),
m=s.getElementsByTagName(o)[0];a.async=1;a.src=g;m.parentNode.insertBefore(...
Source:
architectureadmirers
URL:
http://www.architectureadmirers.com/
| -------------------------------- |
| ESTILO AQUITECTÃNICO FUTURISTA. Tutoriales de Arquitectura. |
|
|












