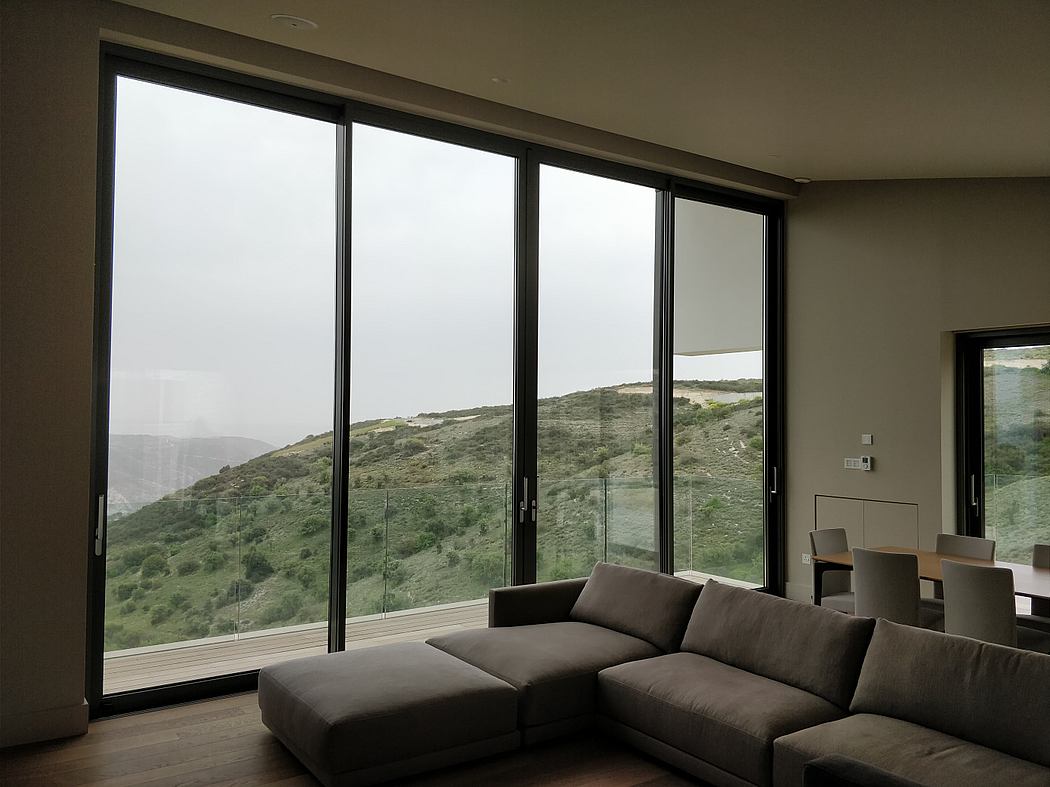Minthis Hills by Woods Bagot

Minthis Hills is a mixed-use residential and hotel complex located in Paphos, Cyprus, designed in 2019 by Woods Bagot.
Description
An extended building infrastructure, which will be of mixed-use as both residential and hotel complex, incorporated the vision behind Minthis Hills. The completion of the project met the high demands, with buildings of high standards and spectacular open spaces for athletic and leisure activities.
The ambitious project of Minthis Hills is expanded into a vast area of 5 million square meters in the Pafos district on Cyprus island. The acclaimed residential developing company Pafilia and the international architectural office Woods Bagot cooperated with a common goal: the creation of an iconic mixed-use resort, which will combine the contemporary with the traditional, respecting the natural environment. The facilities of the resort are built-in magnificent scenery on a hill. The design philosophy was based on the tradition of Cypriot residences, with the element of natural light at the forefront. Also, the luxurious approach does not have an effect at the expense of the natural landscape. The resort includes mansions, suites, and apartments, all designed in detail, in order to cover every need. The magnificent wide spans of windows and patio doors are distinctive of the resort and blur the lines between interior and exterior. These openings are perfectly supported by advanced aluminum systems and curtain walls, that ? through their d...
Source:
homeadore
URL:
https://homeadore.com/category/architecture/
| -------------------------------- |
| Baca's flood-resilient home beside an Oxfordshire brook |
|
|












