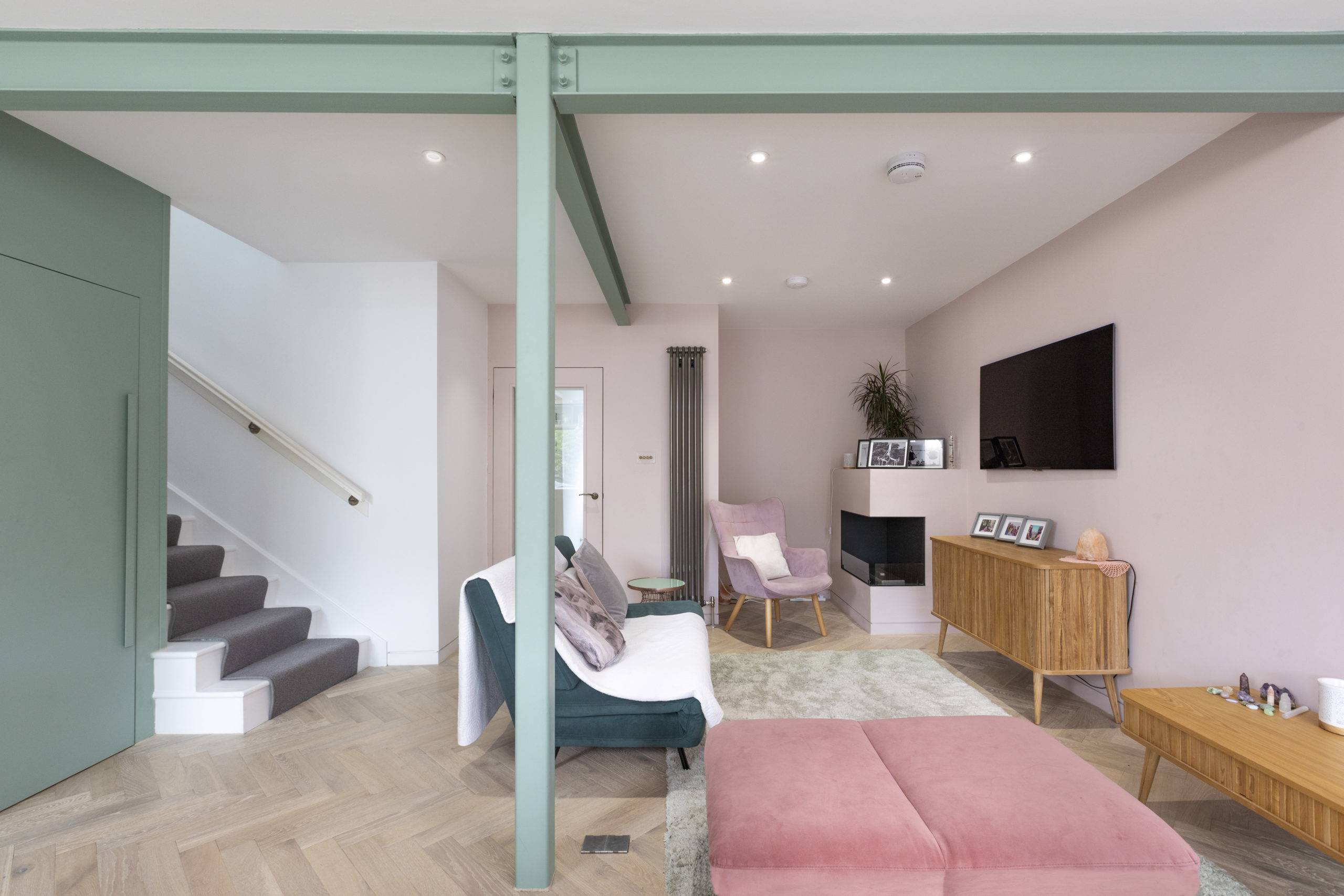Mid-Century Open Plan Living in Edinburgh, UK

This cozy, open-plan mid-century terraced house in the west of Edinburgh is a perfect example of converting your space into something that works for your needs at home. This home had belonged to the clients for several years, and had previously been extended to the front. The extension resulted in a long narrow kitchen, separated from the living room. This layout created a disjointed feel in the home, with the family often existing in separate spaces, unable to speak to each other. The owners of the house were keen to create an open-plan, sociable layout that features the kitchen at its heart.
The project was completed by AGORA architecture + design, with photos by Alix McIntosh.
Moving the living spaces to the back of the house was a key design proposal, leading to the creation of the L-shaped living space. This creates a full-width space, which benefits from the natural light provided by the large windows to the garden. To maximize the natural light coming through the large windows, the kitchen and dining areas are arranged along the outside wall. The windows and doors of the space were altered to maximize light and garden connections.
Outside of the main living space, a study / spare bedroom has been created to the front of the house in place of the old kitchen. The hallway was widened to accommodate a bench, and a built-in coat cupboard was created in the hall, providing a welcoming and practical entrance.
Since the kitchen sits within the main living space of the ho...
| -------------------------------- |
| Modular artificial reef system by Alex Goad |
|
|












