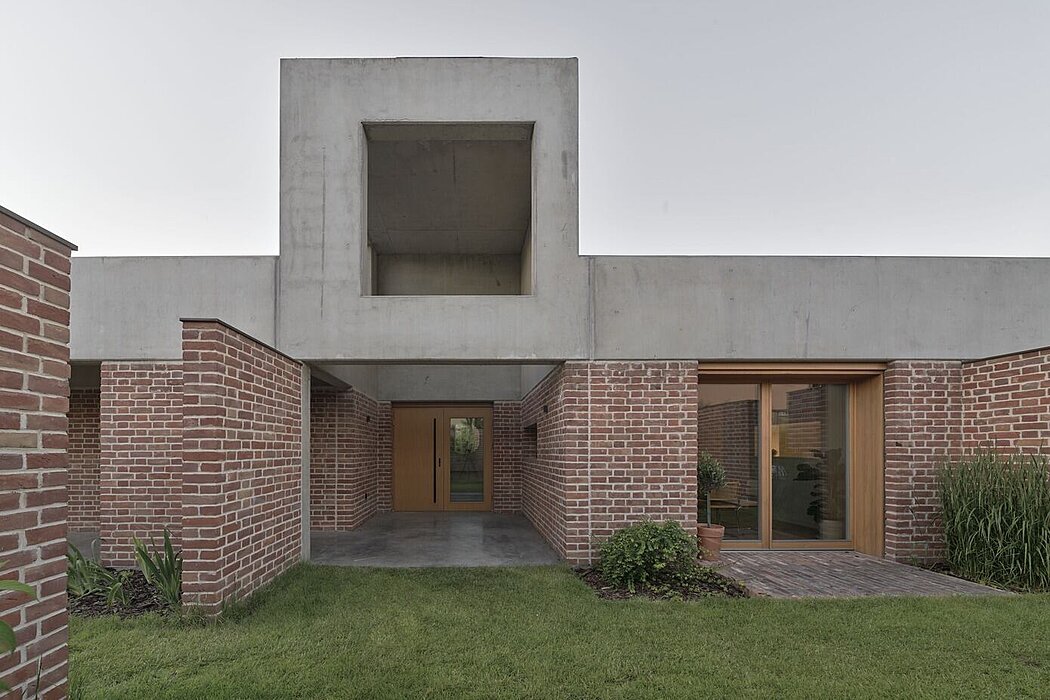M?awa House by James&Mau Arquitectura

Discover the M?awa House, the modern concrete and brick designed home located in M?awa, Poland.
James&Mau Arquitectura designed this beautiful single-story house in 2021, taking advantage of the local construction techniques while maximizing the available space. They also cleverly designed two towers to both east and west ends of the south façade, giving an urban scale to the house and allowing them to collect more light and sun. Explore this stunning design, perfect for the small town of M?awa and its surroundings.
About M?awa House
The plot, flat (1,076 sq yd), is located close to the centre of the small town of M?awa in an established area of single-family houses. Although one of the largest plots in the area, it does not exceed 1,000m2 (10,764 sq ft). This is why the surrounding houses tend to be two-storey. The owners, however, chose to build a one-storey house for budgetary and construction ease, as well as to avoid their small children having to climb up and down stairs. Local construction techniques, mainly brick and concrete, were also used. The dwelling was placed to the west near the entrance in order to free up as much of the existing garden to the east as possible, which remained intact and relatively square in size. The space between the house and the perimeter of the land had a width of 4m (13ft 1in) defined by setback regulations, which meant that instead of a garden, there was an unfortunate a priori green corridor.
To resolve this issue...
Source:
homeadore
URL:
https://homeadore.com/category/architecture/
| -------------------------------- |
| Carbon Neutral Rings by Pawel Rymsza | Redesign the World | Dezeen |
|
|












