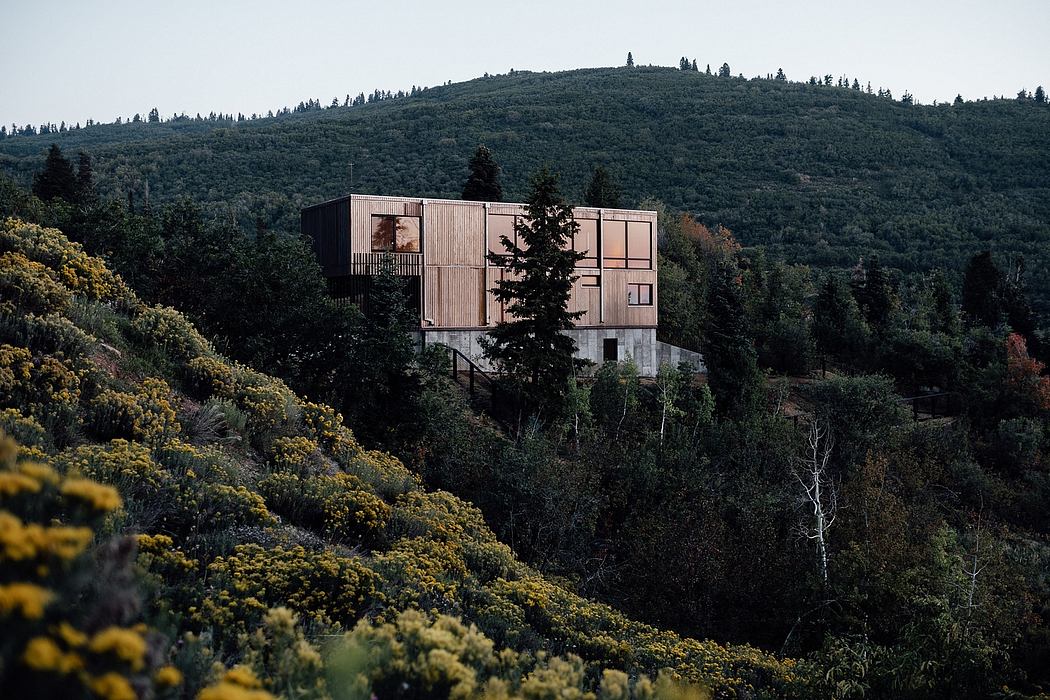MapleHaus: Sustainable Architecture in the High Desert of Utah

KLIMA architecture‘s latest residential design, MapleHaus, is a captivating example of energy-efficient living in Park City, United States. This 2500 sq ft house, completed in 2021, features 4 bedrooms and 3 bathrooms, seamlessly blending modern design with Passive House building principles. Clad in weathering Corten steel, the home’s exterior will gracefully age over time, offering a high fire rating in the high desert mountain environment. With a focus on maximizing livable space and minimizing waste, the project’s innovative 12’x12′ grid system and material palette exemplify the architectural firm’s commitment to sustainable, thoughtful design.
About MapleHaus
Nestled in the rugged terrain of Park City, the MapleHaus stands as a testament to thoughtful, eco-conscious design. Crafted by KLIMA architecture in 2021, this 2,500-square-foot home embodies a harmonious balance between modern aesthetics and sustainable building principles. Exterior Elegance
The exterior of the MapleHaus is clad in weathering steel, a material that will develop a rich, rustic patina over time. This choice not only adds visual interest but also enhances the structure’s fire-resistance, a crucial consideration given the property’s high-desert mountain location. The building’s sharp lines and geometric form create an eye-catching silhouette that seamlessly integrates with the surrounding landscape, with expansive windows offer...
Source:
homeadore
URL:
https://homeadore.com/category/architecture/
| -------------------------------- |
| Watch Amin Taha explain the thinking behind his controversial 15 Clerkenwell Close home |
|
|












