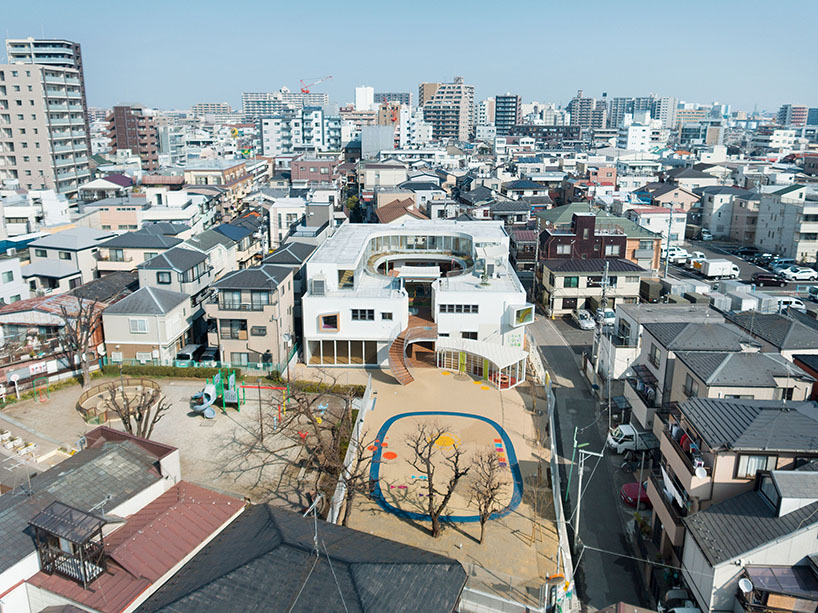mamm design’s kindergarten concentrates around a lush green courtyard

tomonoki-himawari, located in tokyo?s arakawa ward, is a newly established private kindergarten with a capacity of 175 people. seeing that the surrounding environment was densely populated by houses and factories, mamm design aspired to create a space that would contribute to the growth of the children?s minds and bodies, and where the teachers and children could feel surrounded by nature. to achieve this, the studio arranged the classrooms and playroom to encircle the lush, green, light-filled garden to create a courtyard that brings the outside in.
aerial view ? the surrounding environment is densely populated by houses and factories
Â
Â
to correspond with the children?s developmental changes, mamm design set up diverse spaces, such as classrooms, with different ceiling heights, playhouses suspended above the courtyard, and outdoor corridors which are looped and differ in width so that the children can have a variety of spaces to play or rest in. furthermore, the uses for each space was not decided beforehand in order to give the teachers and children the freedom to enjoy and utilize the rooms in ways that benefit them.
entrance of the playroom ? natural motifs such as insects, trees, etc. are on the ceilings and walls as patterns and objects
Â
Â
?as designers, we can appreciate the way spaces change for the people that use them,? explains the team. ?to further stimulate and enrich the children?s sensitivity, the entire facility is planted three-dimensionally in a...
Source:
architectureadmirers
URL:
http://www.architectureadmirers.com/
| -------------------------------- |
| Future Project of the Year 2017 imagines Sydney fish market as "a new important public space" |
|
|












