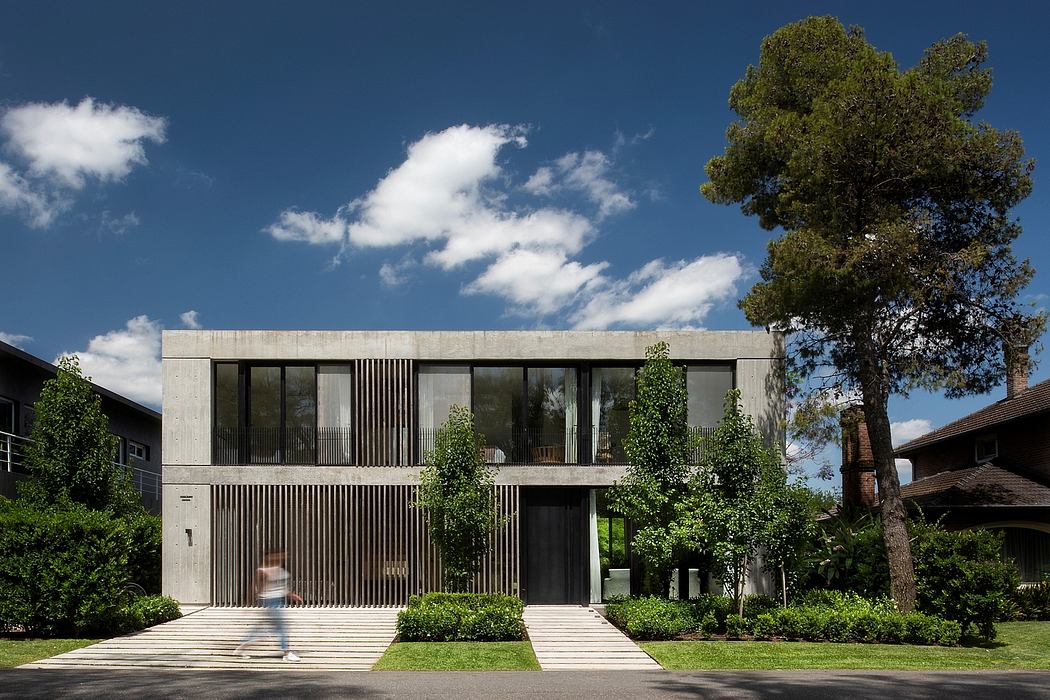M11: A Masterpiece of Modern Architecture in Buenos Aires

Nestled in Buenos Aires, Argentina, Casa M11, designed by Martin Gomez Arquitectos, is a stunning house that seamlessly integrates with its natural surroundings. This modern structure features an exposed concrete facade and expansive floor-to-ceiling windows, promoting a harmonious blend of indoor and outdoor spaces. The design prioritizes functionality and aesthetic appeal, making it a true architectural gem within the Miraflores Country Club.
About M11
Casa M11: A Harmonious Blend of Nature and Structure
Nestled in the Miraflores Country Club of Buenos Aires, Argentina, Casa M11, designed by Martin Gomez Arquitectos, exhibits a thoughtful balance between architectural solidity and environmental interconnectedness. This compact structure draws the eye with its striking facade composed mainly of exposed concrete. Tall eucalyptus trees frame the residence, enhancing its natural backdrop. Approaching the house, one notices the clean lines and robust form, which establish a sense of permanence. The use of concrete not only underscores this theme but also contributes to low maintenance needs, allowing homeowners to focus on the beauty around them. As you step closer, it becomes evident that the design invites the outside in through expansive floor-to-ceiling windows.
Seamless Transitions from Indoors to Outdoors
Upon entering Casa M11, the spacious living area captivates with its warm wooden accents. Light filters in through generous windows, highli...
Source:
homeadore
URL:
https://homeadore.com/category/architecture/
| -------------------------------- |
| Chair 02 by Archival Studies | The Mindcraft Project | Dezeen |
|
|












