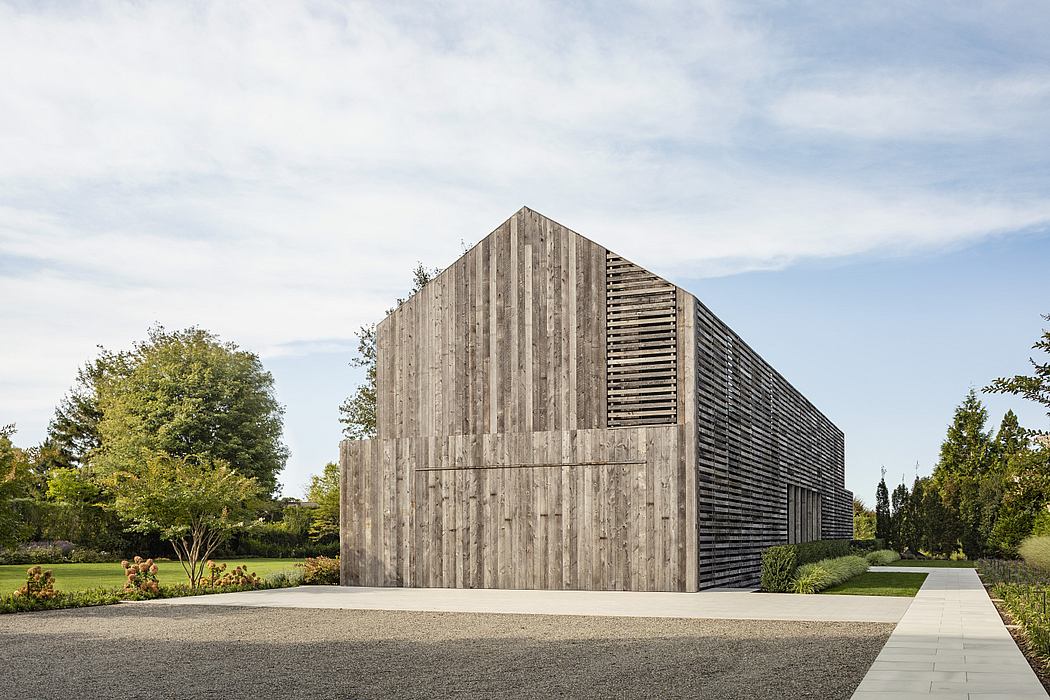Lathhouse by Birdseye

Lathhouse is a beautiful barn house located in Sagaponack, New York, designed in 2020 by Birdseye.
Description
The architectural context of Sagaponack is a dense layering of modernism, contemporary refinement, historicism, and rural farmland. Lathhouse is a regionally inspired home conceptually influenced by the local agricultural history combined with contemporary programming, modernist convention, sustainable building systems and materials, and a reverence for vernacular form.
Lathhouse reflects a purposeful agrarian context, much like a barn in its pastoral setting. The residence, a two-story gable structure, is oriented east west facing overlooking a spacious lawn to the south. The sloping topography, coupled with the minimalist pool house, defines the lower lawn, pool, and tennis court. The pool house mediates between the pool and tennis court activities. The perimeter is defined by a continuous privet hedge and anchored by mature deciduous trees. The architecture of Lathhouse is conceptually inspired by the eponymous lath house; a traditional gabled farm structure made primarily of wood laths or slats spaced to reduce sunlight while permitting ventilation. This wood detail is also found most notably in corn cribs, drying barns, and livestock shelters.
At Lathhouse, the main residence is clad in a regimented composition of slats over the north and south walls and roof. The slats are both contextual and purposeful, reimagined as siding that functions...
Source:
homeadore
URL:
https://homeadore.com/category/architecture/
| -------------------------------- |
| VÃRTICE |
|
|












