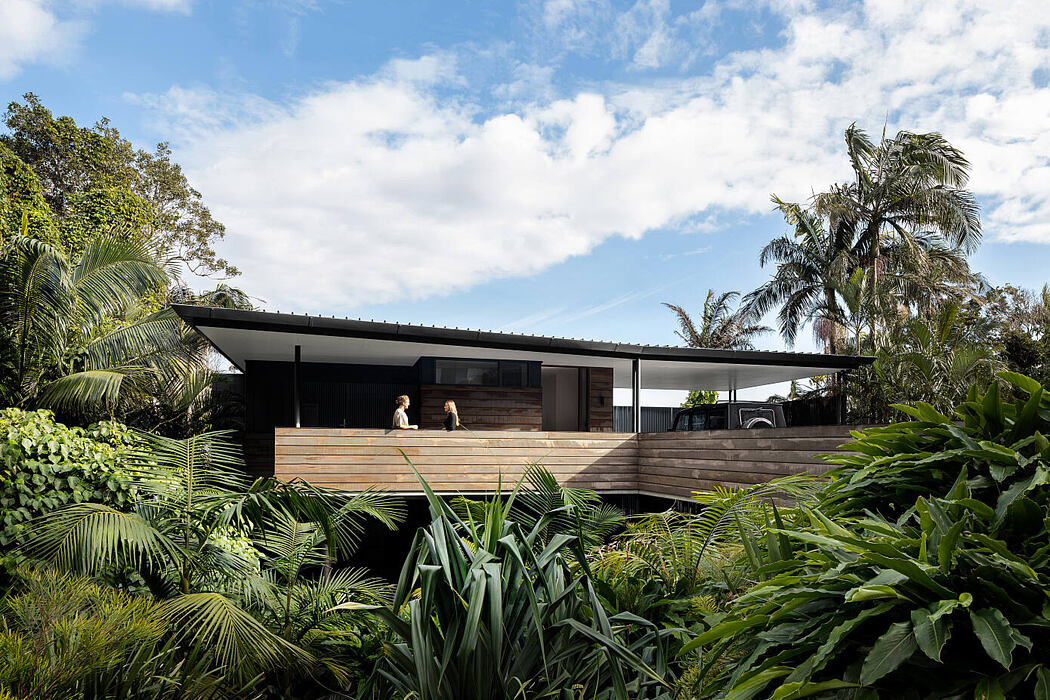Larus Marinus by Harley Graham Architects

Larus Marinus is a multigenerational family retreat located in Byron Bay, Australia, designed in 2019 by Harley Graham Architects.
Description
Sited within the valley of the eastern most seaside town of Wategos Beach, Larus Marinus is a multigenerational family retreat that perches lightly on the steeply contoured site, overlooking the Pacific Ocean. Responding to the clients brief the project is part of a multigenerational arrangement in which a mother, and her daughters family sought to establish a new mode of living with the flexibility of two dwellings. While providing home that could be used by the place for entertaining and accommodating extended family and friends.
Referencing the Larus Marinus (the Great black-backed gull) was the strategy employed to resolve the scale and siting of the houses. Suspended above the vegetation like a bird in flight the large cantilevers to the Eastern façade make the building appear as though it is floating on a single level. Whilst the western façade employs a deep carport, fine concrete apron and similarly light roof edge to lighten the three level massing. The bulk and scale of the building was broken down through horizontal bands of recycled timber and folded metal to recede into the landscape, whilst subtly referencing Ian Mckay and Bruce Rickard of the ?Sydney School? Movement of the 60?s and 70?s. The program works hard to site the attached dwellings, anchored by a parti wall each dwelling contains liv...
Source:
homeadore
URL:
https://homeadore.com/category/architecture/
| -------------------------------- |
| Park Hill Phase 2 "contains the history and stories of the people of Sheffield" |
|
|












